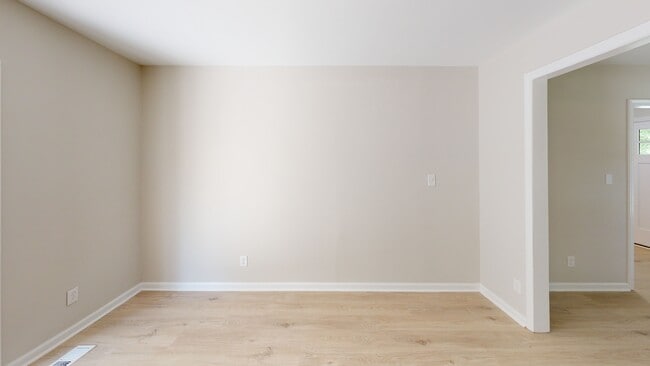
3700 Summer Place Raleigh, NC 27604
Northeast Raleigh NeighborhoodEstimated payment $1,978/month
Highlights
- Hot Property
- Open Floorplan
- Transitional Architecture
- Heritage High School Rated A
- Deck
- Cathedral Ceiling
About This Home
Welcome home to this beautifully updated corner-lot gem where comfort meets modern design. The custom kitchen features timeless shaker cabinets, quartz countertops, and stainless appliances, while the open layout and wide-plank floors create a seamless flow. Host unforgettable gatherings on the spacious deck, surrounded by mature trees and charm. With new exterior vinyl siding, roof and windows in 2025 and an unbeatable location minutes from Downtown Raleigh, Raleigh Iron Works, and local favorites, this home is the total package.
Staged photos for illustration only, to show homes potential.
Home Details
Home Type
- Single Family
Est. Annual Taxes
- $1,954
Year Built
- Built in 1978
Lot Details
- 9,583 Sq Ft Lot
- Landscaped
- Corner Lot
Home Design
- Transitional Architecture
- Pillar, Post or Pier Foundation
- Shingle Roof
- Vinyl Siding
Interior Spaces
- 1,622 Sq Ft Home
- 2-Story Property
- Open Floorplan
- Cathedral Ceiling
- 1 Fireplace
- Entrance Foyer
- Family Room
- Living Room
- Dining Room
- Sun or Florida Room
- Basement
- Crawl Space
- Laundry closet
Kitchen
- Eat-In Kitchen
- Electric Range
- Microwave
- Dishwasher
- Stainless Steel Appliances
- Quartz Countertops
Flooring
- Carpet
- Laminate
Bedrooms and Bathrooms
- 3 Bedrooms
- Bathtub with Shower
Parking
- 2 Parking Spaces
- Private Driveway
- 2 Open Parking Spaces
Outdoor Features
- Deck
- Enclosed Patio or Porch
Schools
- Wilburn Elementary School
- Durant Middle School
- Heritage High School
Utilities
- Forced Air Heating and Cooling System
- Water Heater
Community Details
- No Home Owners Association
- Summit Ridge Subdivision
Listing and Financial Details
- Assessor Parcel Number 1725582800
Matterport 3D Tour
Floorplans
Map
Home Values in the Area
Average Home Value in this Area
Tax History
| Year | Tax Paid | Tax Assessment Tax Assessment Total Assessment is a certain percentage of the fair market value that is determined by local assessors to be the total taxable value of land and additions on the property. | Land | Improvement |
|---|---|---|---|---|
| 2025 | $1,954 | $221,773 | $95,000 | $126,773 |
| 2024 | $1,946 | $221,773 | $95,000 | $126,773 |
| 2023 | $1,980 | $179,829 | $40,000 | $139,829 |
| 2022 | $1,841 | $179,829 | $40,000 | $139,829 |
| 2021 | $1,770 | $179,829 | $40,000 | $139,829 |
| 2020 | $1,738 | $179,829 | $40,000 | $139,829 |
| 2019 | $1,657 | $141,268 | $34,000 | $107,268 |
| 2018 | $1,564 | $141,268 | $34,000 | $107,268 |
| 2017 | $1,490 | $141,268 | $34,000 | $107,268 |
| 2016 | $1,459 | $141,268 | $34,000 | $107,268 |
| 2015 | $1,456 | $138,689 | $38,000 | $100,689 |
| 2014 | $1,382 | $138,689 | $38,000 | $100,689 |
Property History
| Date | Event | Price | List to Sale | Price per Sq Ft |
|---|---|---|---|---|
| 10/24/2025 10/24/25 | For Sale | $344,900 | -- | $213 / Sq Ft |
Purchase History
| Date | Type | Sale Price | Title Company |
|---|---|---|---|
| Warranty Deed | $165,000 | None Listed On Document | |
| Warranty Deed | $119,000 | None Available | |
| Trustee Deed | $97,240 | None Available | |
| Interfamily Deed Transfer | -- | -- |
Mortgage History
| Date | Status | Loan Amount | Loan Type |
|---|---|---|---|
| Open | $243,573 | Construction | |
| Previous Owner | $94,000 | Purchase Money Mortgage | |
| Previous Owner | $93,600 | No Value Available | |
| Closed | $23,400 | No Value Available |
About the Listing Agent

Stephanie is a professional REALTOR® who has a powerful combination of experience and education. Her career background includes mortgage banking, property investment, real estate sales and home staging. Her broad range of expertise enables her to serve a wide variety of clientele, in all market conditions.
Stephanie is a North Carolina native and East Carolina University alumni. She began her real estate career in 2004 when she purchased her first investment property. She continues to
Stephanie's Other Listings
Source: Doorify MLS
MLS Number: 10129734
APN: 1725.07-58-2800-000
- 3735 Bison Hill Ln
- 3749 Bison Hill Ln
- 3721 Baugh St
- 3912 Summer Place
- 3635 Water Mist Ln
- 3605 Satellite Ct
- 3636 Water Mist Ln
- 4200 James
- 4106 N New Hope Rd
- 4376 Bona Ct
- 3701 Saratoga Dr
- 4217 James Rd
- 3936 Iron Horse Rd
- 4463 Roller Ct
- 4317 Woodlawn Dr
- 4325 Woodlawn Dr
- 4208 Reddington Trail
- 3531 Oneonta Ave
- 4522 Centrebrook Cir
- 4508 Centrebrook Cir
- 4112 St James Church Rd
- 4409 Cobble Creek Ln
- 4400 Capital Blvd
- 3520 Pinetree Grove Ln
- 3609 Pine Knoll Dr
- 4301 Fawn Glen Dr
- 3520 Pinetree Grove Ln Unit B1
- 3520 Pinetree Grove Ln Unit 6-303
- 3520 Pinetree Grove Ln Unit A1
- 3131 Calvary Dr
- 3008 Calvary Dr
- 4622 Centrebrook Cir
- 3911 Water Oak Dr
- 4717 Windbreak Ln
- 4713 Windbreak Ln
- 4408 Windsock Ln
- 4803 N New Hope Rd
- 4321 Fowler Ridge Dr
- 4600-4612 Dansey Dr
- 4122 Beaufain St
![3700 Summer Pl [2218085]_04](https://images.homes.com/listings/102/0708995654-450808702/3700-summer-place-raleigh-nc-primaryphoto.jpg)




![3700 Summer Pl [2218085]_17](https://images.homes.com/listings/214/3808995654-450808702/3700-summer-place-raleigh-nc-buildingphoto-7.jpg)