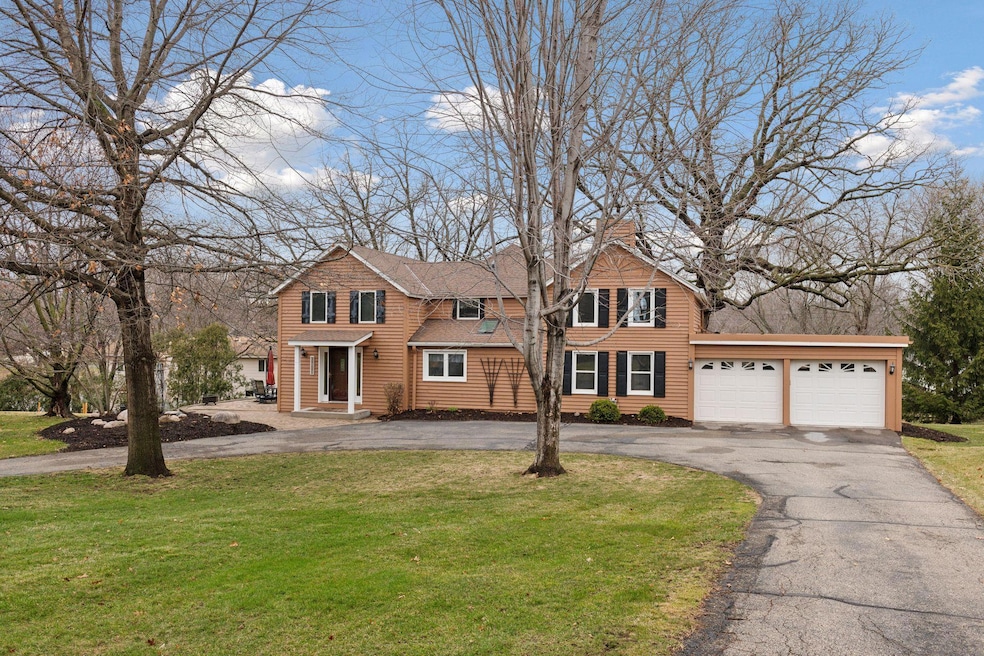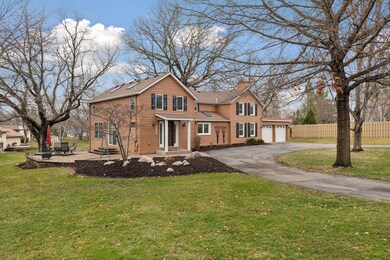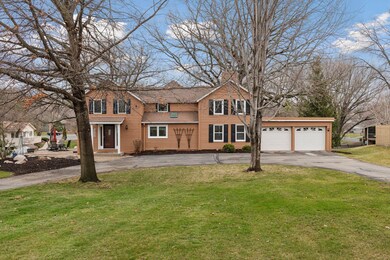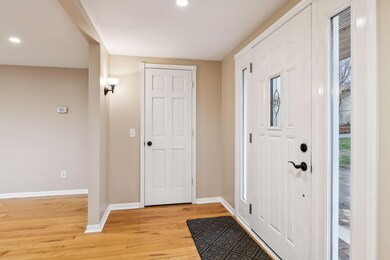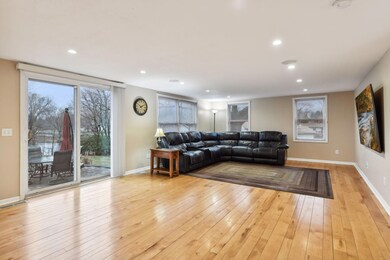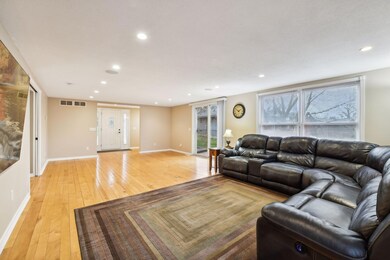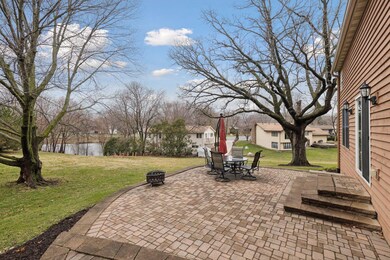
3700 W 102nd St Minneapolis, MN 55431
West Bloomington NeighborhoodHighlights
- Recreation Room
- No HOA
- The kitchen features windows
- Jefferson Senior High School Rated A-
- Home Office
- 2 Car Attached Garage
About This Home
As of November 2024A unique opportunity to own one of the original homesteads of Bloomington! This late 1800's farmhouse is steeped in Local history, and seamlessly blends turn-of-the-century charm with modern updates and amenities. A large addition modernized the space, with 1800 finished square feet on three levels. The open main level boasts hardwood floors and multiple gathering spaces including the spacious family room, formal living and dining rooms. Stylish modern kitchen w/stone countertops and skylight window. Five bedrooms and an additional three-quarter bath on the upper level. Finished basement includes a rec room and an office in addition to utility area. This stately property sits on half an acre, and enjoys matures Oaks and pond views. Attached two car garage with large circular driveway. Private, serene feel right in the heart of town! One year warranty provided at closing.
Home Details
Home Type
- Single Family
Est. Annual Taxes
- $4,214
Year Built
- Built in 1880
Lot Details
- 0.5 Acre Lot
- Lot Dimensions are 100x217
Parking
- 2 Car Attached Garage
- Garage Door Opener
Interior Spaces
- 2-Story Property
- Family Room
- Living Room
- Home Office
- Recreation Room
- Finished Basement
Kitchen
- Range
- Microwave
- Dishwasher
- The kitchen features windows
Bedrooms and Bathrooms
- 5 Bedrooms
Laundry
- Dryer
- Washer
Utilities
- Forced Air Heating and Cooling System
- 200+ Amp Service
Community Details
- No Home Owners Association
Listing and Financial Details
- Assessor Parcel Number 1702724330002
Ownership History
Purchase Details
Home Financials for this Owner
Home Financials are based on the most recent Mortgage that was taken out on this home.Purchase Details
Purchase Details
Purchase Details
Home Financials for this Owner
Home Financials are based on the most recent Mortgage that was taken out on this home.Purchase Details
Similar Homes in Minneapolis, MN
Home Values in the Area
Average Home Value in this Area
Purchase History
| Date | Type | Sale Price | Title Company |
|---|---|---|---|
| Deed | $460,000 | -- | |
| Warranty Deed | $460,000 | Burnet Title | |
| Deed | $500 | None Listed On Document | |
| Interfamily Deed Transfer | -- | None Available | |
| Interfamily Deed Transfer | -- | Concierge Title | |
| Warranty Deed | $139,900 | -- |
Mortgage History
| Date | Status | Loan Amount | Loan Type |
|---|---|---|---|
| Open | $418,347 | New Conventional | |
| Closed | $418,347 | New Conventional | |
| Previous Owner | $332,399 | New Conventional | |
| Previous Owner | $279,000 | New Conventional | |
| Previous Owner | $63,500 | Credit Line Revolving | |
| Previous Owner | $292,500 | New Conventional | |
| Previous Owner | $294,500 | New Conventional |
Property History
| Date | Event | Price | Change | Sq Ft Price |
|---|---|---|---|---|
| 11/15/2024 11/15/24 | Sold | $460,000 | -3.2% | $123 / Sq Ft |
| 10/22/2024 10/22/24 | Pending | -- | -- | -- |
| 10/04/2024 10/04/24 | For Sale | $475,000 | +3.3% | $126 / Sq Ft |
| 09/30/2024 09/30/24 | Off Market | $460,000 | -- | -- |
| 08/20/2024 08/20/24 | Price Changed | $475,000 | -2.1% | $126 / Sq Ft |
| 07/09/2024 07/09/24 | Price Changed | $485,000 | -3.0% | $129 / Sq Ft |
| 05/14/2024 05/14/24 | Price Changed | $499,900 | -4.8% | $133 / Sq Ft |
| 04/24/2024 04/24/24 | For Sale | $525,000 | -- | $140 / Sq Ft |
Tax History Compared to Growth
Tax History
| Year | Tax Paid | Tax Assessment Tax Assessment Total Assessment is a certain percentage of the fair market value that is determined by local assessors to be the total taxable value of land and additions on the property. | Land | Improvement |
|---|---|---|---|---|
| 2023 | $4,215 | $354,000 | $139,800 | $214,200 |
| 2022 | $3,612 | $345,700 | $139,800 | $205,900 |
| 2021 | $3,426 | $290,700 | $130,400 | $160,300 |
| 2020 | $3,606 | $279,500 | $132,300 | $147,200 |
| 2019 | $3,741 | $285,200 | $128,700 | $156,500 |
| 2018 | $4,054 | $289,600 | $115,600 | $174,000 |
| 2017 | $4,100 | $308,800 | $94,500 | $214,300 |
| 2016 | $3,371 | $247,100 | $97,700 | $149,400 |
| 2015 | $3,419 | $241,500 | $95,900 | $145,600 |
| 2014 | -- | $220,200 | $93,000 | $127,200 |
Agents Affiliated with this Home
-
Matthew Keil

Seller's Agent in 2024
Matthew Keil
Edina Realty, Inc.
(612) 839-5221
2 in this area
187 Total Sales
-
Steve Smillie

Seller Co-Listing Agent in 2024
Steve Smillie
Edina Realty, Inc.
(651) 336-4508
3 in this area
293 Total Sales
-
Mark Philion

Buyer's Agent in 2024
Mark Philion
Coldwell Banker Burnet
(651) 245-8591
1 in this area
62 Total Sales
Map
Source: NorthstarMLS
MLS Number: 6524882
APN: 17-027-24-33-0002
- 3514 Beard Curve
- 3819 W 103rd St
- 10337 York Ln
- 3617 W 99th St
- 10033 Zenith Rd
- 9900 Abbott Ave S
- 3801 W 98th St Unit 301
- 3801 W 98th St Unit 205
- 3801 W 98th St Unit 109
- 3801 W 98th St Unit 106
- 3917 Heritage Hills Dr Unit 204
- 4009 Heritage Hills Dr Unit 204
- 4001 Heritage Hills Dr Unit 105
- 4001 Heritage Hills Dr Unit 205
- 10048 Upton Rd
- 10424 Washburn Ave S
- 10100 Upton Rd
- 9850 Xerxes Curve S
- 10101 Upton Rd
- 10709 Abbott Ave S
