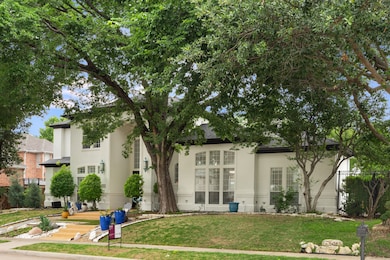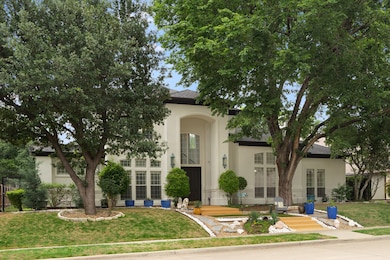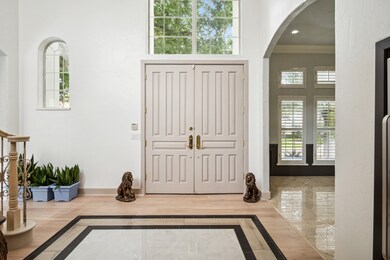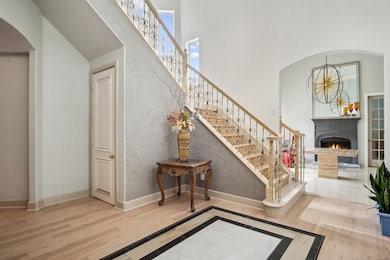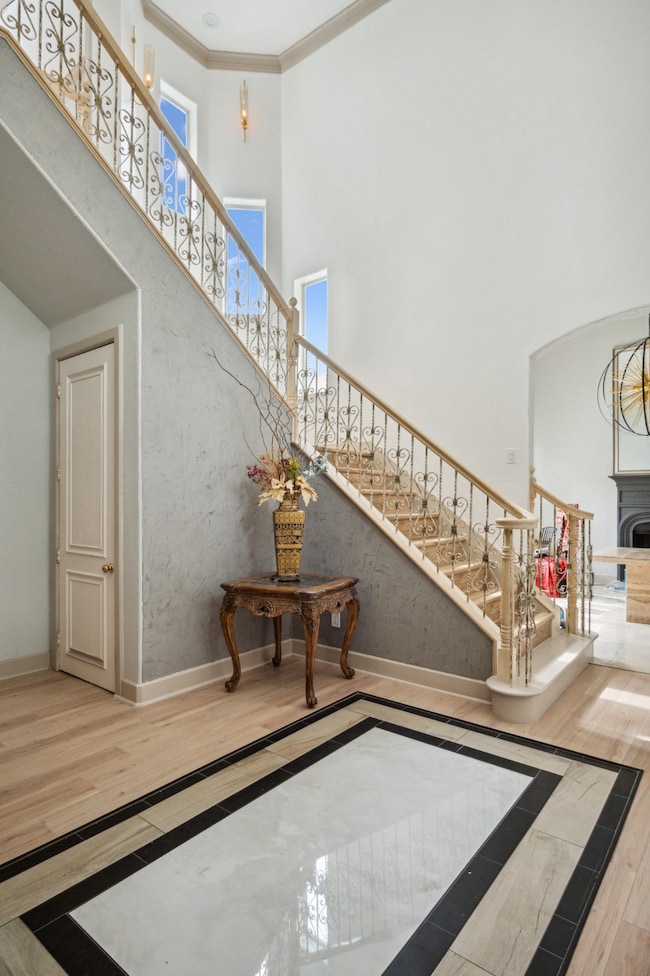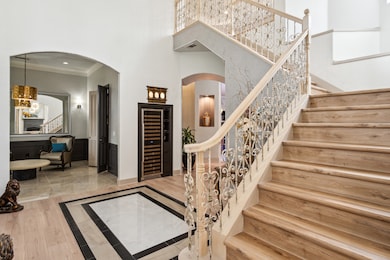3700 Watercrest Dr Plano, TX 75093
Spring Creek NeighborhoodHighlights
- Built-In Refrigerator
- Traditional Architecture
- 3 Car Attached Garage
- Brinker Elementary School Rated A
- Double Oven
- Dogs and Cats Allowed
About This Home
Step into this curated 4 bedroom 3.5 bathroom masterpiece with a pool and spa in the Lakeside on Preston. This is a maintenance free living property and includes both pool and landscaping services.This property features a large open floorplan that wraps around the pool and spa with the Primary and a guest bedroom downstairs, patio room, dedicated office, formal dining, loft, and 2 additional bedrooms upstairs. Walk in and be greeted by the tall ceilings, centerplace stair case, formal dining on the left and a sitting room and office on the right. As you pass by the built in bar, the kitchen shines with a huge granite countertop island, luxury fixtures, commerical grade oversized double gas range, brand new appliances, and new cabinetry. The kitchen adjoins to the patio room, living room, butler's kitchen, and 3-car garage. The primary sits at the rear of the house overlooking the pool and spa, with a huge walk-in shower, separate tub, dual vanities, and oversized walk-in closet. Every room in the property has been meticulously updated for new residents, exterior under renovation while marketing begins.Located minutes from DNT and PGBT, HEB In Plano, and shopping at Legacy West. Pool service, landscaping services and appliances included with the lease. Move-in date is negotiable.No Smoking. Pets negotiable with required screening. No housing vouchers. No Section 8 accepted.
Last Listed By
BHHS PenFed Realty Management Brokerage Phone: 469-215-2042 License #0785973 Listed on: 05/28/2025
Home Details
Home Type
- Single Family
Est. Annual Taxes
- $17,856
Year Built
- Built in 1995
Parking
- 3 Car Attached Garage
- Rear-Facing Garage
Home Design
- Traditional Architecture
- Stucco
Interior Spaces
- 4,340 Sq Ft Home
- 2-Story Property
- Wood Burning Fireplace
- Heatilator
- Fireplace With Gas Starter
Kitchen
- Double Oven
- Electric Oven
- Gas Cooktop
- Microwave
- Built-In Refrigerator
- Dishwasher
- Trash Compactor
- Disposal
Bedrooms and Bathrooms
- 4 Bedrooms
Schools
- Brinker Elementary School
- Shepton High School
Additional Features
- 0.26 Acre Lot
- Gas Water Heater
Listing and Financial Details
- Residential Lease
- Property Available on 7/4/25
- Tenant pays for all utilities, electricity, sewer, water
- 12 Month Lease Term
- Legal Lot and Block 3 / J
- Assessor Parcel Number R271100J00301
Community Details
Overview
- Lakeside On Preston Ph 3A Subdivision
Pet Policy
- Pet Size Limit
- Pet Deposit $350
- 2 Pets Allowed
- Dogs and Cats Allowed
- Breed Restrictions
Map
Source: North Texas Real Estate Information Systems (NTREIS)
MLS Number: 20949772
APN: R-2711-00J-0030-1
- 3509 Watercrest Dr
- 5001 Bridge Creek Dr
- 4728 Lawrence Ln
- 3405 Lakebrook Dr
- 4833 Holly Berry Dr
- 5800 Morning Glory Ln
- 4648 Sunnybrook Dr
- 4700 Bear Run Dr
- 4716 Bull Run Dr
- 3952 Cobblestone Ct
- 4713 Durham Dr
- 3933 Creek Crossing Dr
- 4721 Bayview Dr
- 3120 Bloomfield Ct
- 3104 Bloomfield Ct
- 5805 Spring Glade Ct
- 3320 Radcliffe Dr
- 2905 White Dove Dr
- 3332 Chaney Ln
- 4556 Pebble Brook Ln

