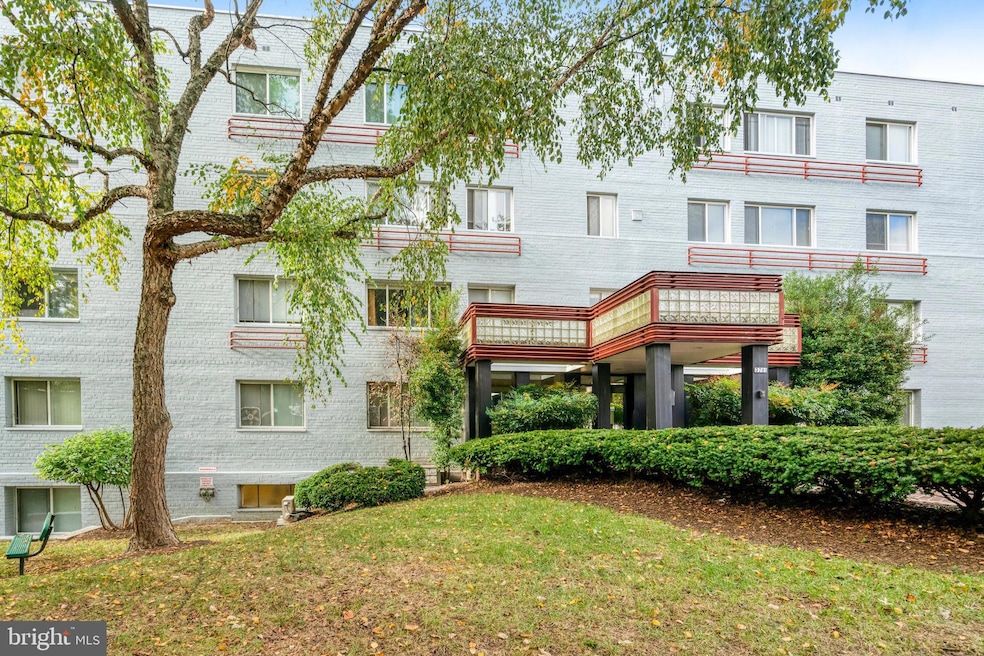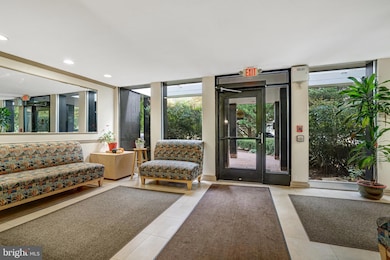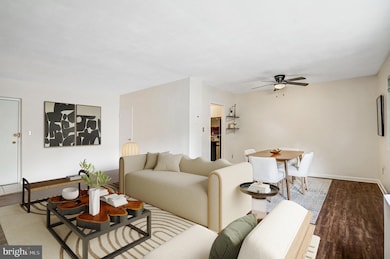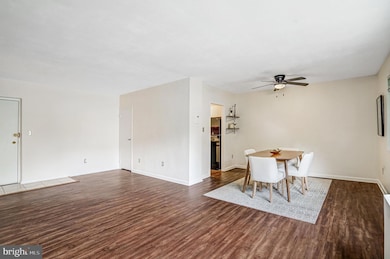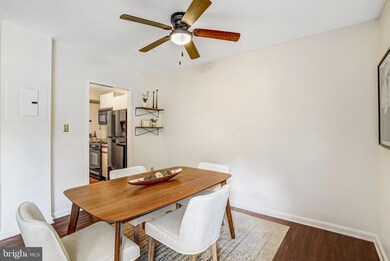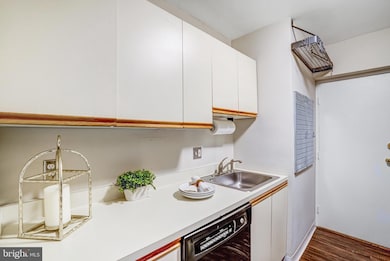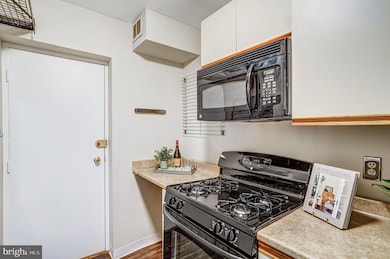Stratton House 3701 5th St S Unit 212 Floor 2 Arlington, VA 22204
Alcova Heights NeighborhoodEstimated payment $2,065/month
Highlights
- Open Floorplan
- Traditional Architecture
- Main Floor Bedroom
- Thomas Jefferson Middle School Rated A-
- Wood Flooring
- Community Pool
About This Home
Introducing 3701 5th St S, Unit 212, Arlington, where you will discover exceptional value and convenience at Stratton House Condominiums. Stratton House is ideally located just off Glebe Rd and Route 50—where South and North Arlington meet. This bright and spacious 1-bedroom, 1-bath home offers an inviting open layout and large windows that fill the space with abundant natural light. Enjoy durable LVP flooring in the living, dining, and kitchen areas, a spacious bedroom with classic parquet flooring and generous closet space, and a full bathroom with a tub/shower combo and marble tile flooring. Thoughtful touches include two entrances, with a second entry directly into the kitchen—perfect for unloading groceries. The building provides extra storage, bike storage, on-site laundry, a picnic area, and a summer pool. The condo fee covers all utilities except internet, making this home an excellent choice for investors or home buyers seeking low-maintenance living. LOCATION, LOCATION, LOCATION: Enjoy neighborhood favorites like Ruthie’s All-Day, or explore Columbia Pike’s vibrant dining and entertainment scene, including the Cinema & Draft House, Lost Dog Cafe, yoga studios, and farmers markets. You’re also close to the Buckingham and Ballston Quarter shops and restaurants. Outdoor enthusiasts will appreciate the nearby Alcova Heights Park, a 13-acre community space featuring a picnic shelter, playground, diamond field, basketball court, and sand volleyball court—perfect for an afternoon picnic or a stroll along the stream with your dog. Commuting is effortless, with Stratton House just minutes from Route 50, I-66, and I-395, offering quick access to DC, the Pentagon, Foreign Service Training Institute, Joint Base Myer-Henderson Hall, and Reagan National Airport. Experience the best of Arlington living—where convenience, comfort, and community come together.
Listing Agent
(703) 286-9771 jon@homesfromdehart.com Keller Williams Realty License #0225095831 Listed on: 10/17/2025

Property Details
Home Type
- Condominium
Est. Annual Taxes
- $2,303
Year Built
- Built in 1958
HOA Fees
- $822 Monthly HOA Fees
Home Design
- Traditional Architecture
- Entry on the 2nd floor
- Brick Exterior Construction
Interior Spaces
- 720 Sq Ft Home
- Property has 1 Level
- Open Floorplan
- Ceiling Fan
- Combination Dining and Living Room
- Wood Flooring
- Home Security System
Kitchen
- Galley Kitchen
- Stove
- Built-In Microwave
- Dishwasher
- Disposal
Bedrooms and Bathrooms
- 1 Main Level Bedroom
- 1 Full Bathroom
- Bathtub with Shower
Parking
- 2 Open Parking Spaces
- 2 Parking Spaces
- Parking Lot
- Assigned Parking
- Unassigned Parking
Schools
- Alice West Fleet Elementary School
- Jefferson Middle School
- Wakefield High School
Utilities
- Central Heating and Cooling System
- Electric Water Heater
Additional Features
- Accessible Elevator Installed
- Outdoor Storage
Listing and Financial Details
- Assessor Parcel Number 23-015-142
Community Details
Overview
- Association fees include air conditioning, common area maintenance, electricity, exterior building maintenance, gas, heat, laundry, management, parking fee, pool(s), sewer, snow removal, trash, water
- Mid-Rise Condominium
- Stratton House Condominium Condos
- Stratton House Community
- Ashton Heights Subdivision
Amenities
- Common Area
- Laundry Facilities
- Community Storage Space
Recreation
- Community Pool
Pet Policy
- Dogs and Cats Allowed
Map
About Stratton House
Home Values in the Area
Average Home Value in this Area
Tax History
| Year | Tax Paid | Tax Assessment Tax Assessment Total Assessment is a certain percentage of the fair market value that is determined by local assessors to be the total taxable value of land and additions on the property. | Land | Improvement |
|---|---|---|---|---|
| 2025 | $2,303 | $222,900 | $47,500 | $175,400 |
| 2024 | $2,267 | $219,500 | $47,500 | $172,000 |
| 2023 | $1,965 | $190,800 | $47,500 | $143,300 |
| 2022 | $1,965 | $190,800 | $47,500 | $143,300 |
| 2021 | $2,166 | $210,300 | $47,500 | $162,800 |
| 2020 | $1,940 | $189,100 | $25,900 | $163,200 |
| 2019 | $1,747 | $170,300 | $25,900 | $144,400 |
| 2018 | $1,657 | $164,700 | $25,900 | $138,800 |
| 2017 | $1,518 | $150,900 | $25,900 | $125,000 |
| 2016 | $1,633 | $164,800 | $25,900 | $138,900 |
| 2015 | $1,641 | $164,800 | $25,900 | $138,900 |
| 2014 | $1,551 | $155,700 | $25,900 | $129,800 |
Property History
| Date | Event | Price | List to Sale | Price per Sq Ft |
|---|---|---|---|---|
| 10/17/2025 10/17/25 | For Sale | $199,000 | 0.0% | $276 / Sq Ft |
| 05/19/2018 05/19/18 | Rented | $1,500 | -11.8% | -- |
| 05/02/2018 05/02/18 | Under Contract | -- | -- | -- |
| 11/28/2017 11/28/17 | For Rent | $1,700 | +21.4% | -- |
| 10/15/2012 10/15/12 | Rented | $1,400 | 0.0% | -- |
| 10/13/2012 10/13/12 | Under Contract | -- | -- | -- |
| 09/18/2012 09/18/12 | For Rent | $1,400 | -- | -- |
Purchase History
| Date | Type | Sale Price | Title Company |
|---|---|---|---|
| Warranty Deed | $210,000 | -- | |
| Deed | $115,000 | -- | |
| Deed | $78,000 | -- |
Mortgage History
| Date | Status | Loan Amount | Loan Type |
|---|---|---|---|
| Open | $168,000 | New Conventional | |
| Previous Owner | $92,000 | New Conventional |
Source: Bright MLS
MLS Number: VAAR2064926
APN: 23-015-142
- 3701 5th St S Unit 406
- 3720 5th St S
- 3726 3rd St S
- 3601 5th St S Unit 107
- 3601 5th St S Unit 206
- 102 S Glebe Rd
- 3501 7th St S
- 3919 7th St S
- 3300 6th St S
- 3402 8th St S
- 3851 2nd St N
- 4025 Columbia Pike
- 231 N Thomas St Unit 105
- 2810 5th St S
- 110 N George Mason Dr Unit 1103
- 1137 S Monroe St
- 4307 2nd Rd N Unit 43074
- 34 N Garfield St
- 112 N Highland St
- 4501 Arlington Blvd Unit 807
- 3701 5th St S Unit 406
- 3727 2nd St S
- 333 S Glebe Rd
- 3931 6th St S
- 3313 6th St S
- 22 S Old Glebe Rd Unit 106D
- 3804 9th Rd S
- 3710 Columbia Pike
- 925 S Glebe Rd
- 3210 9th St S
- 3400 Columbia Pike
- 3860 Columbia Pike
- 950 S George Mason Dr
- 100 N George Mason Dr Unit 1003
- 4315 2nd Rd N Unit 43154
- 934 S George Mason Dr
- 4307 2nd Rd N Unit 43074
- 206 N George Mason Dr Unit 1
- 805 S Walter Reed Dr
- 224 N George Mason Dr Unit 4
