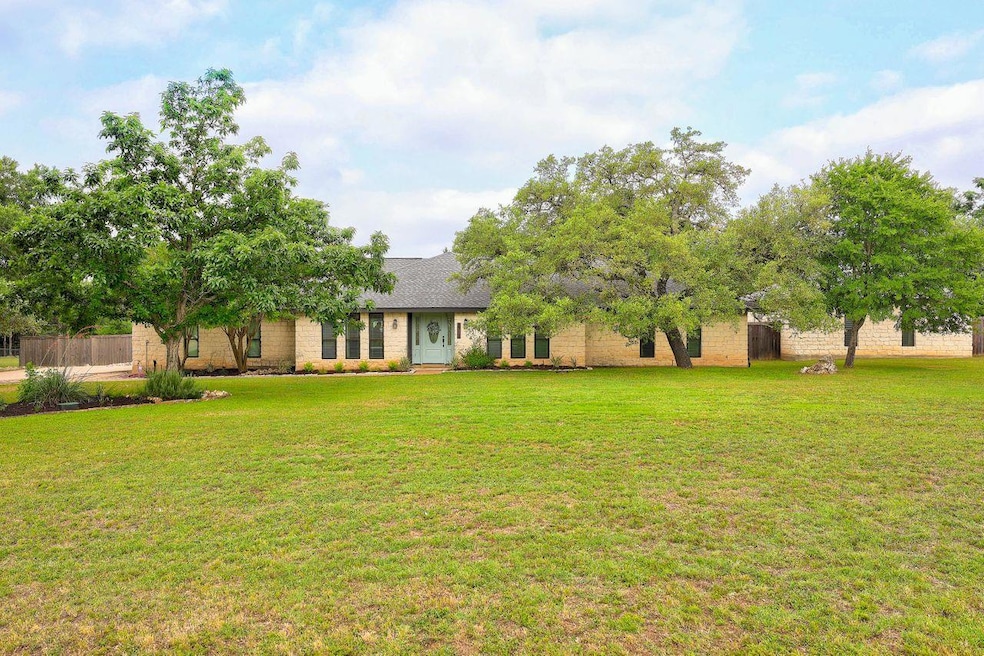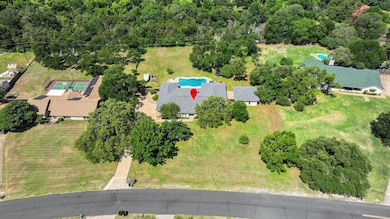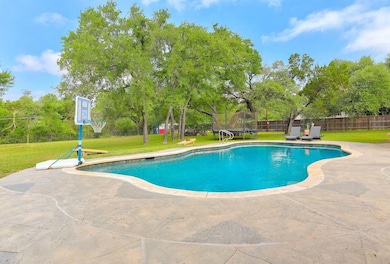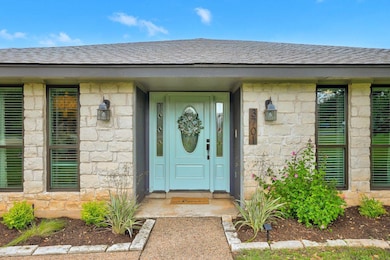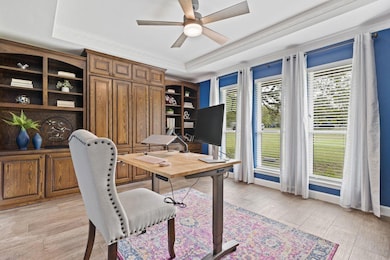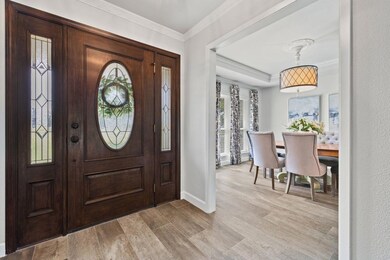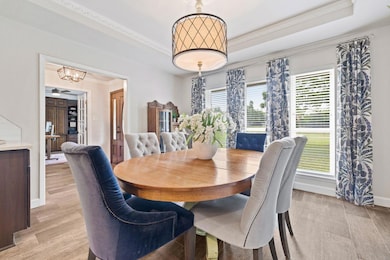
3701 Arrowhead Cir Round Rock, TX 78681
Brushy Creek NeighborhoodEstimated payment $6,607/month
Highlights
- In Ground Pool
- Fishing
- View of Trees or Woods
- Old Town Elementary School Rated A-
- Eat-In Gourmet Kitchen
- 1.14 Acre Lot
About This Home
Welcome to this stunning 4-bedroom, 2.5-bath home in the highly desirable Tonkawa Springs community—where charm, function, and lifestyle come together beautifully on a tree-filled 1-acre lot. With two living areas, three dining spaces, and a dedicated study with built-in Murphy bed, this thoughtfully designed single-story offers the flexibility to fit your life.
The open floor plan is perfect for entertaining, featuring an expansive kitchen with an oversized Quartzite island, double ovens, wine fridge, and a Sonic ice machine—opening seamlessly to a vaulted family room with a stone fireplace and built-in shelving. A bonus living area at the back of the home—with sliding barn door and patio access—adds even more space for relaxing or hosting.
Step outside to your own private oasis with a huge (newly resurfaced) pool, playscape, raised garden beds, and covered and uncovered patios for year-round enjoyment. The fenced yard includes double gates on both sides for convenience, and the 24x24 detached shop is fully insulated and climate-controlled—currently used as an office and music studio, with endless potential for hobbies, fitness, or business.
The owners have thoughtfully updated nearly every aspect of the home—floors, cabinets, countertops, appliances, lighting, and more—plus new windows, roof, and spray foam insulation for energy efficiency. The oversized laundry/pantry combo with a landing zone adds practical style and storage.
Located in one of the area’s most coveted communities, Tonkawa Springs offers natural springs, tennis and pickleball courts, and a serene park with pond—all just minutes from top-rated RRISD schools, shopping, dining, and major commuter routes.
This is the rare opportunity where location, layout, and lifestyle align—don’t miss it!
Listing Agent
Coldwell Banker Realty Brokerage Email: sarah.raymond@cbrealty.com License #0634750 Listed on: 05/23/2025

Home Details
Home Type
- Single Family
Est. Annual Taxes
- $12,630
Year Built
- Built in 1977
Lot Details
- 1.14 Acre Lot
- East Facing Home
- Wood Fence
- Chain Link Fence
- Sprinkler System
- Private Yard
- Garden
HOA Fees
- $15 Monthly HOA Fees
Parking
- 2 Car Attached Garage
- Side Facing Garage
Property Views
- Woods
- Park or Greenbelt
Home Design
- Slab Foundation
- Frame Construction
- Composition Roof
- Stone Siding
Interior Spaces
- 3,009 Sq Ft Home
- 1-Story Property
- Open Floorplan
- Built-In Features
- Bookcases
- Bar Fridge
- Crown Molding
- Beamed Ceilings
- Tray Ceiling
- Vaulted Ceiling
- Ceiling Fan
- Recessed Lighting
- Wood Burning Fireplace
- Raised Hearth
- Blinds
- Drapes & Rods
- Window Screens
- Entrance Foyer
- Family Room with Fireplace
- Multiple Living Areas
- Dining Area
- Tile Flooring
Kitchen
- Eat-In Gourmet Kitchen
- Breakfast Area or Nook
- Open to Family Room
- Breakfast Bar
- Double Oven
- Electric Oven
- Electric Cooktop
- Microwave
- Ice Maker
- Dishwasher
- Kitchen Island
- Quartz Countertops
- Disposal
Bedrooms and Bathrooms
- 4 Main Level Bedrooms
- Dual Closets
- Walk-In Closet
- Double Vanity
- Walk-in Shower
Home Security
- Smart Thermostat
- Fire and Smoke Detector
Accessible Home Design
- No Interior Steps
- Stepless Entry
Outdoor Features
- In Ground Pool
- Exterior Lighting
- Separate Outdoor Workshop
- Outdoor Storage
Schools
- Old Town Elementary School
- Walsh Middle School
- Round Rock High School
Utilities
- Central Air
- Heating Available
- Vented Exhaust Fan
- Private Water Source
- Septic Tank
- Phone Available
Listing and Financial Details
- Assessor Parcel Number 16553000000028
Community Details
Overview
- Association fees include common area maintenance
- Tonkawa Springs Association
- Tonkawa Spgs Subdivision
- Community Lake
Amenities
- Common Area
- Planned Social Activities
Recreation
- Tennis Courts
- Fishing
- Park
Map
Home Values in the Area
Average Home Value in this Area
Tax History
| Year | Tax Paid | Tax Assessment Tax Assessment Total Assessment is a certain percentage of the fair market value that is determined by local assessors to be the total taxable value of land and additions on the property. | Land | Improvement |
|---|---|---|---|---|
| 2024 | $10,443 | $760,588 | -- | -- |
| 2023 | $9,372 | $691,444 | $0 | $0 |
| 2022 | $10,296 | $623,939 | $0 | $0 |
| 2021 | $10,810 | $567,217 | $188,835 | $406,493 |
| 2020 | $9,892 | $515,652 | $146,585 | $369,067 |
| 2019 | $9,900 | $497,824 | $116,657 | $381,167 |
| 2018 | $9,790 | $509,069 | $116,657 | $392,412 |
| 2017 | $9,701 | $477,671 | $116,657 | $363,728 |
| 2016 | $8,819 | $434,246 | $104,715 | $374,902 |
| 2015 | $7,108 | $394,769 | $104,715 | $301,890 |
| 2014 | $7,108 | $358,881 | $0 | $0 |
Property History
| Date | Event | Price | Change | Sq Ft Price |
|---|---|---|---|---|
| 05/23/2025 05/23/25 | For Sale | $1,000,000 | +171.0% | $332 / Sq Ft |
| 04/27/2012 04/27/12 | Sold | -- | -- | -- |
| 03/16/2012 03/16/12 | Pending | -- | -- | -- |
| 01/14/2012 01/14/12 | For Sale | $369,000 | -- | $123 / Sq Ft |
Purchase History
| Date | Type | Sale Price | Title Company |
|---|---|---|---|
| Vendors Lien | -- | Itc | |
| Trustee Deed | $200,000 | None Available | |
| Interfamily Deed Transfer | -- | None Available |
Mortgage History
| Date | Status | Loan Amount | Loan Type |
|---|---|---|---|
| Open | $274,400 | New Conventional | |
| Previous Owner | $44,050 | Stand Alone Second |
Similar Homes in Round Rock, TX
Source: Unlock MLS (Austin Board of REALTORS®)
MLS Number: 5659390
APN: R074841
- 3519 Alexandrite Way
- 3340 Marcasite Dr
- 3912 Walsh Ranch Blvd
- 3301 Arrowhead Cir
- 3905 Obsidian Ln
- 3241 Ranch Park Trail
- 1708 Possum Trot St
- 3703 Oak Meadow Dr
- 4003 Park Dr
- 3404 Sophora Ct
- 3103 Fox Hollow St
- 3806 Eagle Way
- 2415 Arbor Dr
- 2410 Great Oaks Dr Unit 1002
- 2908 Arbor Ct
- 3431 Ranch Park Trail
- 8609 Sea Ash Cir
- 4401 Sam Bass Rd
- 1700 Walsh Dr
- 1000 Hidden Ridge Ct
- 3616 Arrowhead Cir
- 3434 Alexandrite Way
- 2434 Arbor Dr
- 3324 Ranch Park Trail
- 2908 Arbor Ct
- 2009 Crosscreek Trail
- 121 Alondra Way
- 2529 Charolais Ct
- 4200 Adagio Place
- 2013 Mayfield Dr
- 2601 Mirasol Loop
- 4217 Adagio Place
- 608 Cascada Ln
- 908 Spring Tree St
- 8904 Glen Canyon Dr
- 103 Farola Cove
- 9001 Wildwater Way
- 200 Sutterville Cove
- 1440 Hargis Creek Trail
- 710 Rollingway Dr Unit B
