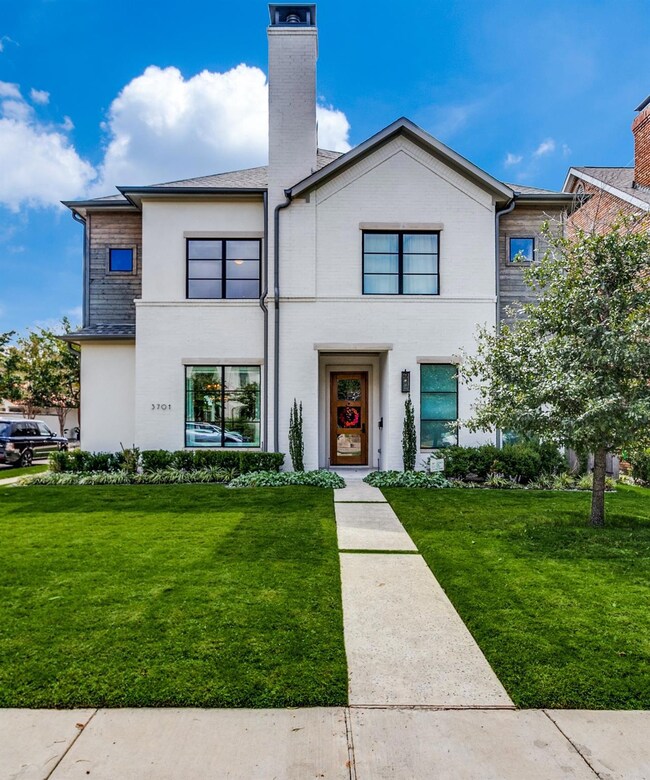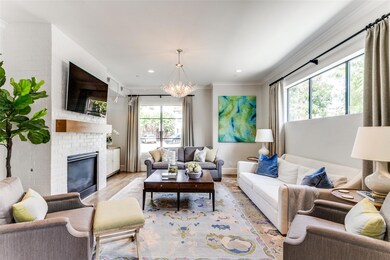
3701 Binkley Ave Dallas, TX 75205
Highlights
- Open Floorplan
- Contemporary Architecture
- Corner Lot
- Mcculloch Intermediate School Rated A
- Wood Flooring
- Private Yard
About This Home
As of October 2024MULTIPLE OFFERS RECEIVED, best and final due Tuesday at 5pm. Stunning contemporary single family attached home in HPISD and Armstrong Elementary. This 5 bedroom home is designed for entertaining and everyday living and is the perfect blend of luxury and leisure. The first floor features open concept living with the great room blending seamless into the dining and kitchen complete with wet bar for entertaining. Outside is a private side yard with a beautiful patio, putting green, and low maintenance turf. Upstairs you'll find additional 4 bedrooms, including the master, and a spacious laundry room. The large third floor game room and full bath are ideal for family fun or casual gatherings. With exceptional finishes and designer touches throughout, this home provides luxury living in one of the most sought-after neighborhoods in Dallas.
Last Agent to Sell the Property
Allie Beth Allman & Assoc. Brokerage Phone: 214-521-7355 License #0578644 Listed on: 09/26/2024

Home Details
Home Type
- Single Family
Est. Annual Taxes
- $30,379
Year Built
- Built in 2019
Lot Details
- 4,182 Sq Ft Lot
- Lot Dimensions are 25x167
- Wood Fence
- Landscaped
- Corner Lot
- Sprinkler System
- Private Yard
Parking
- 2 Car Direct Access Garage
- Rear-Facing Garage
Home Design
- Contemporary Architecture
- Traditional Architecture
- Brick Exterior Construction
- Slab Foundation
- Composition Roof
- Stucco
Interior Spaces
- 3,885 Sq Ft Home
- 3-Story Property
- Open Floorplan
- Wet Bar
- Ceiling Fan
- Gas Fireplace
Kitchen
- Electric Oven
- Gas Cooktop
- Microwave
- Dishwasher
- Disposal
Flooring
- Wood
- Carpet
- Tile
Bedrooms and Bathrooms
- 5 Bedrooms
- Walk-In Closet
- 5 Full Bathrooms
Home Security
- Home Security System
- Carbon Monoxide Detectors
- Fire and Smoke Detector
Outdoor Features
- Outdoor Grill
- Rain Gutters
Schools
- Armstrong Elementary School
- Highland Park
Utilities
- Central Heating and Cooling System
Community Details
- Stinsons Rev Mt Vernon Annex Subdivision
Listing and Financial Details
- Legal Lot and Block 10 / B
- Assessor Parcel Number 602025000B10B0000
Ownership History
Purchase Details
Home Financials for this Owner
Home Financials are based on the most recent Mortgage that was taken out on this home.Purchase Details
Home Financials for this Owner
Home Financials are based on the most recent Mortgage that was taken out on this home.Purchase Details
Home Financials for this Owner
Home Financials are based on the most recent Mortgage that was taken out on this home.Purchase Details
Purchase Details
Similar Homes in Dallas, TX
Home Values in the Area
Average Home Value in this Area
Purchase History
| Date | Type | Sale Price | Title Company |
|---|---|---|---|
| Deed | -- | Fair Texas Title | |
| Vendors Lien | -- | Chicago Title | |
| Vendors Lien | -- | Chicago Title | |
| Interfamily Deed Transfer | -- | -- | |
| Interfamily Deed Transfer | -- | -- |
Mortgage History
| Date | Status | Loan Amount | Loan Type |
|---|---|---|---|
| Open | $1,283,000 | New Conventional | |
| Previous Owner | $967,500 | New Conventional | |
| Previous Owner | $967,500 | New Conventional | |
| Previous Owner | $1,734,248 | Unknown |
Property History
| Date | Event | Price | Change | Sq Ft Price |
|---|---|---|---|---|
| 05/14/2025 05/14/25 | For Sale | $2,250,000 | +12.5% | $579 / Sq Ft |
| 10/25/2024 10/25/24 | Sold | -- | -- | -- |
| 10/01/2024 10/01/24 | Pending | -- | -- | -- |
| 09/26/2024 09/26/24 | For Sale | $1,999,900 | +100.2% | $515 / Sq Ft |
| 08/30/2018 08/30/18 | Sold | -- | -- | -- |
| 08/03/2018 08/03/18 | Pending | -- | -- | -- |
| 08/03/2018 08/03/18 | For Sale | $999,000 | -- | $287 / Sq Ft |
Tax History Compared to Growth
Tax History
| Year | Tax Paid | Tax Assessment Tax Assessment Total Assessment is a certain percentage of the fair market value that is determined by local assessors to be the total taxable value of land and additions on the property. | Land | Improvement |
|---|---|---|---|---|
| 2024 | $21,173 | $2,030,800 | $648,060 | $1,382,740 |
| 2023 | $21,173 | $1,814,590 | $627,150 | $1,187,440 |
| 2022 | $30,218 | $1,595,930 | $501,720 | $1,094,210 |
| 2021 | $25,548 | $1,269,890 | $376,290 | $893,600 |
| 2020 | $24,277 | $1,180,530 | $376,290 | $804,240 |
| 2019 | $8,043 | $376,290 | $376,290 | $0 |
Agents Affiliated with this Home
-
Eric Narosov
E
Seller's Agent in 2025
Eric Narosov
Allie Beth Allman & Assoc.
(214) 529-1282
5 in this area
132 Total Sales
-
Alex Perry

Seller Co-Listing Agent in 2025
Alex Perry
Allie Beth Allman & Assoc.
(214) 926-0158
26 in this area
196 Total Sales
-
Susie Thompson

Seller's Agent in 2024
Susie Thompson
Allie Beth Allman & Assoc.
(682) 297-5122
13 in this area
156 Total Sales
-
Frank Purcell

Buyer's Agent in 2024
Frank Purcell
Allie Beth Allman & Assoc.
(214) 729-7554
9 in this area
45 Total Sales
-
Jonathan Rosen

Seller's Agent in 2018
Jonathan Rosen
Compass RE Texas, LLC.
(214) 927-1313
14 in this area
134 Total Sales
-
N
Buyer's Agent in 2018
NON-MLS MEMBER
NON MLS
Map
Source: North Texas Real Estate Information Systems (NTREIS)
MLS Number: 20739234
APN: 602025000B10B0000
- 3552 Granada Ave Unit B
- 3650 Asbury St
- 3527 Asbury St
- 3512 Asbury St
- 3504 Mcfarlin Blvd
- 3626 University Blvd
- 3828 Mockingbird Ln
- 6000 Auburndale Ave Unit C
- 6000 Auburndale Ave Unit E
- 3649 Haynie Ave
- 3449 Potomac Ave
- 3517 Haynie Ave
- 6625 Golf Dr
- 3648 Stratford Ave
- 6715 Golf Dr
- 3537 Milton Ave
- 6124 Saint Andrews Dr
- 3725 Stratford Ave
- 3420 Rosedale Ave Unit 6
- 3401 Saint Johns Dr






