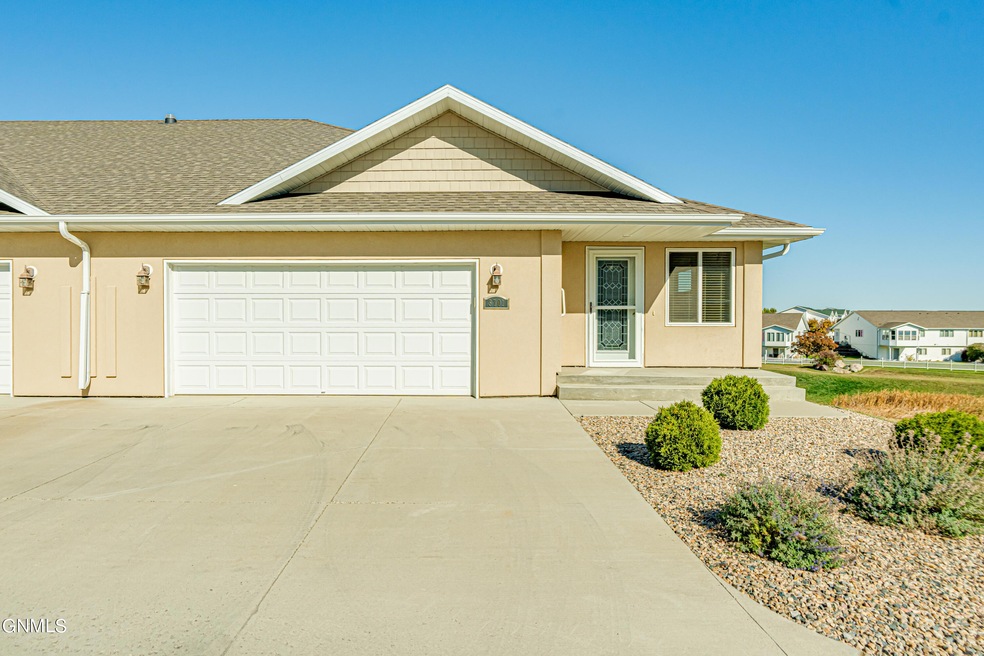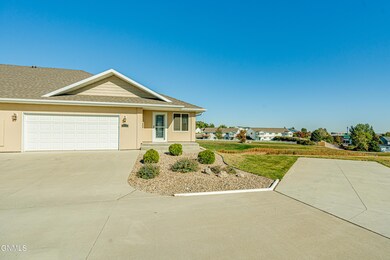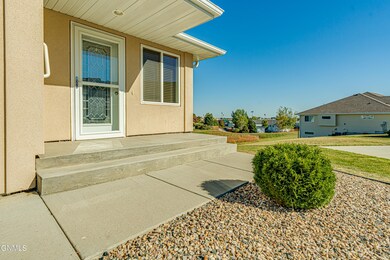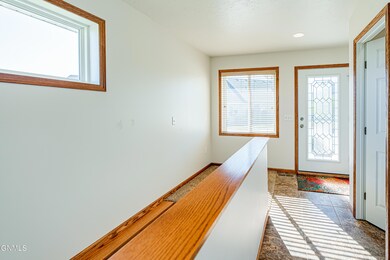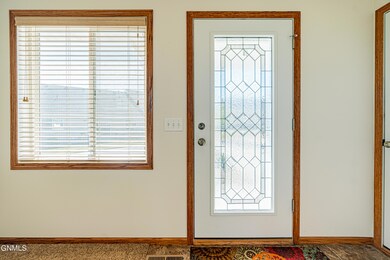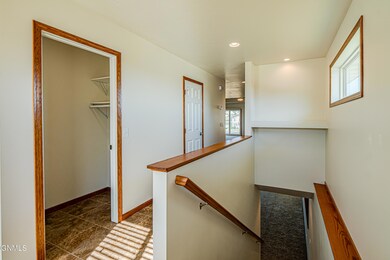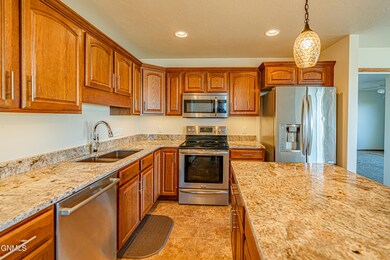
3701 Calgary Ct Bismarck, ND 58503
North Hills NeighborhoodEstimated Value: $361,601 - $410,000
Highlights
- Senior Community
- Vaulted Ceiling
- Humidifier
- Deck
- Ranch Style House
- Living Room
About This Home
As of December 2022This 55+ community located in NW Bismarck is where you will want to call HOME! Welcoming you and your guests into this home is a large entryway. There is a laundry room near this front entrance along with a half bath and door to the garage. The kitchen/dining room area is a beautiful open living space to cozy into. The kitchen has gorgeous maple cabinets and granite counter tops There is a bonus room off the kitchen that would make a perfect office space. The natural light in these rooms comes from the windows and large patio doors that lead to the MAINTENANCE FREE deck. On this back deck there are NO neighbors and you will enjoy watching wildlife such as geese & pheasants rooming in the prairie below. The large master bedroom also on this main level offers a large walk-in closet and a spacious master bath. The lower level has the same natural light as the main level due to the daylight windows and walk-out patio. There are two additional bedrooms, a full bathroom and maintenance/storage room on this lower level. There is a spacious 2-stall garage that has water and a floor drain. The garage is also wired for a garage heater. The Association fee of $150 per month covers snow removal, lawn care and insurance. Come check it out!
Last Agent to Sell the Property
NEXTHOME LEGENDARY PROPERTIES License #9364 Listed on: 10/09/2022

Townhouse Details
Home Type
- Townhome
Est. Annual Taxes
- $3,402
Year Built
- Built in 2014
Lot Details
- 5,288 Sq Ft Lot
- Lot Dimensions are 46 x 115
- Property fronts a private road
- Private Entrance
HOA Fees
- $150 Monthly HOA Fees
Parking
- 2 Car Garage
- Heated Garage
- Front Facing Garage
- Garage Door Opener
Home Design
- Ranch Style House
- Shingle Roof
- Concrete Perimeter Foundation
- Stucco
Interior Spaces
- Vaulted Ceiling
- Ceiling Fan
- Window Treatments
- Entrance Foyer
- Living Room
- Dining Room
Kitchen
- Electric Range
- Microwave
- Dishwasher
- Disposal
Flooring
- Carpet
- Tile
Bedrooms and Bathrooms
- 3 Bedrooms
Laundry
- Laundry on main level
- Dryer
- Washer
Finished Basement
- Walk-Out Basement
- Basement Fills Entire Space Under The House
- Basement Window Egress
Home Security
Accessible Home Design
- Accessible Bedroom
- Accessible Entrance
Outdoor Features
- Deck
Utilities
- Humidifier
- Forced Air Heating and Cooling System
- Natural Gas Connected
- High Speed Internet
- Cable TV Available
Listing and Financial Details
- Assessor Parcel Number 1209-001-050
Community Details
Overview
- Senior Community
- Association fees include insurance, ground maintenance, snow removal
Security
- Fire and Smoke Detector
Ownership History
Purchase Details
Home Financials for this Owner
Home Financials are based on the most recent Mortgage that was taken out on this home.Purchase Details
Home Financials for this Owner
Home Financials are based on the most recent Mortgage that was taken out on this home.Similar Homes in Bismarck, ND
Home Values in the Area
Average Home Value in this Area
Purchase History
| Date | Buyer | Sale Price | Title Company |
|---|---|---|---|
| Volkert Tamra D | $365,000 | Quality Title | |
| Mcfarland Gordon L | $284,000 | None Available |
Mortgage History
| Date | Status | Borrower | Loan Amount |
|---|---|---|---|
| Open | Volkert Tamra D | $170,000 | |
| Previous Owner | Mcfarland Gordon L | $112,000 |
Property History
| Date | Event | Price | Change | Sq Ft Price |
|---|---|---|---|---|
| 12/27/2022 12/27/22 | Sold | -- | -- | -- |
Tax History Compared to Growth
Tax History
| Year | Tax Paid | Tax Assessment Tax Assessment Total Assessment is a certain percentage of the fair market value that is determined by local assessors to be the total taxable value of land and additions on the property. | Land | Improvement |
|---|---|---|---|---|
| 2024 | $1,928 | $168,150 | $23,400 | $144,750 |
| 2023 | $2,293 | $168,150 | $23,400 | $144,750 |
| 2022 | $3,484 | $147,200 | $23,400 | $123,800 |
| 2021 | $3,511 | $148,750 | $21,000 | $127,750 |
| 2020 | $3,282 | $141,650 | $21,000 | $120,650 |
| 2019 | $3,184 | $141,650 | $0 | $0 |
| 2018 | $2,932 | $141,650 | $21,000 | $120,650 |
| 2017 | $2,681 | $141,650 | $21,000 | $120,650 |
| 2016 | $2,681 | $141,650 | $15,600 | $126,050 |
| 2014 | -- | $2,250 | $0 | $0 |
Agents Affiliated with this Home
-
Jana Abel
J
Seller's Agent in 2022
Jana Abel
NEXTHOME LEGENDARY PROPERTIES
(701) 400-7695
1 in this area
12 Total Sales
-
HEIDI HENKE
H
Buyer's Agent in 2022
HEIDI HENKE
GOLDSTONE REALTY
(701) 400-2997
1 in this area
80 Total Sales
Map
Source: Bismarck Mandan Board of REALTORS®
MLS Number: 4004604
APN: 1209-001-050
- 3333 Montreal St Unit 305
- 4100 Coleman St Unit 2
- 526 Versailles Ave
- 3137 Manitoba Ln
- 408 E Brandon Dr
- 3916 Lockport St
- 219 E Calgary Ave
- 315 Versailles Ave
- 3000 N 4th St
- 3000 N 4th St Unit 127
- 212 Estevan Dr
- 935 Mahone Ave
- 3020 Manitoba Ln
- 2900 N 4th St Unit 212
- 2925 Manitoba Ln
- 2903 Manitoba Ln
- 201 E Brandon Dr
- 3064 Ontario Ln
- 3048 Ontario Ln
- 102 E Edmonton Dr
- 3701 Calgary Ct
- 3705 Calgary Ct
- 634 Calgary Ave
- 632 Calgary Ave
- 3707 Calgary Ct
- 636 Calgary Ave
- 638 E Calgary Ave
- 3708 Calgary Ct
- 3709 Calgary Ct
- 628 E Calgary Ave
- 3711 Calgary Ct
- 3710 Calgary Ct
- 626 Calgary Ave
- 624 Calgary Ave
- 3713 Calgary Ct
- 3712 Calgary Ct
- 3714 Calgary Ct
- 3715 Calgary Ct
- 624 Brome Ave
- 620 E Calgary Ave
