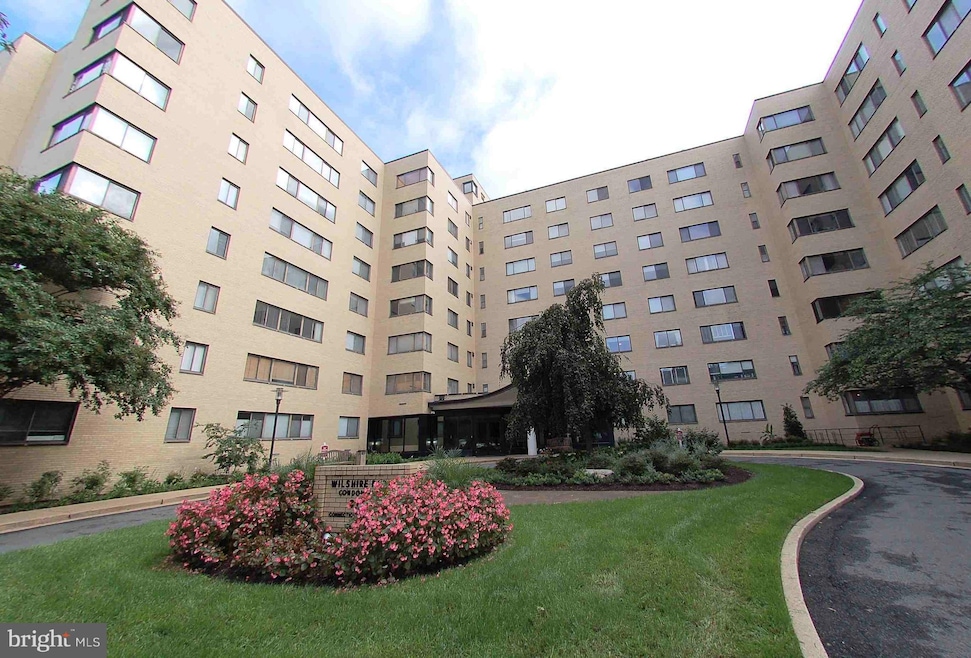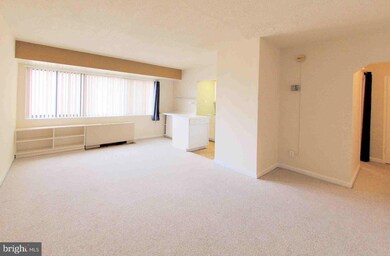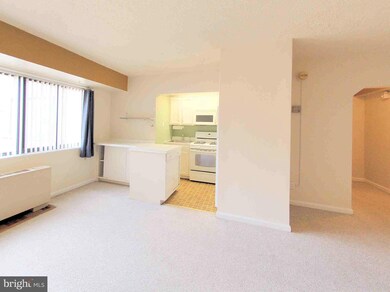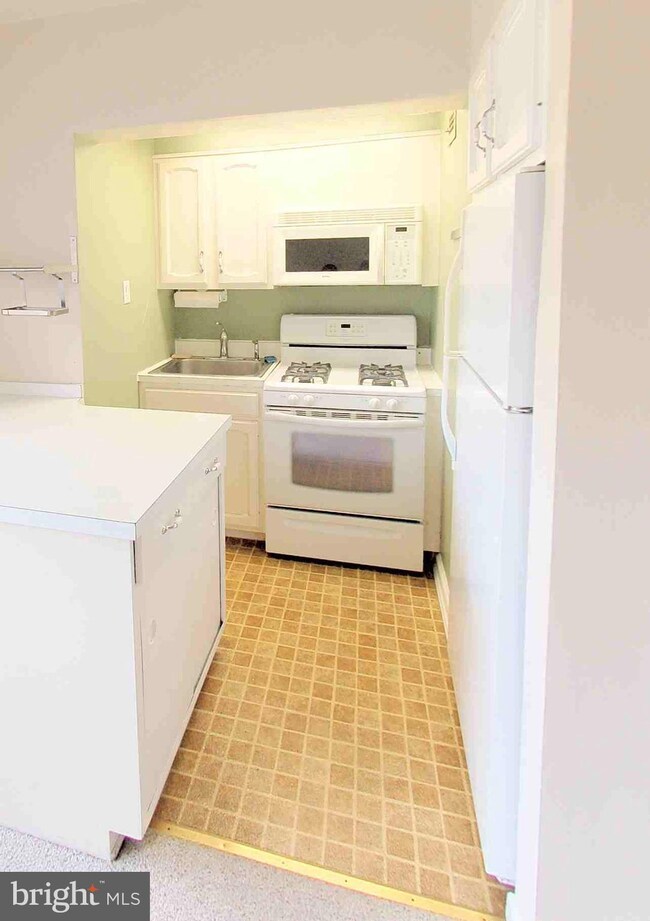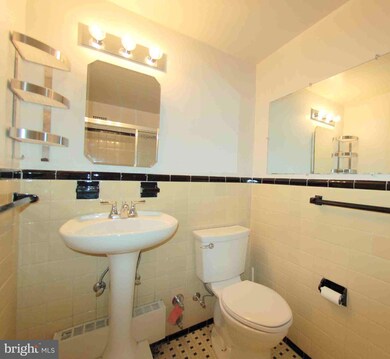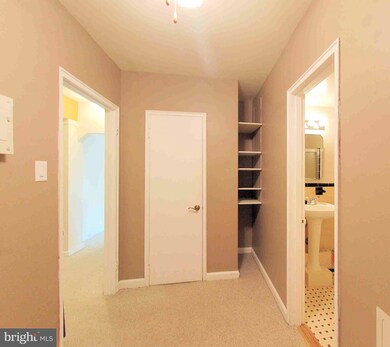
Wilshire Park Condominium 3701 Connecticut Ave NW Unit 721 Washington, DC 20008
Cleveland Park Neighborhood
--
Bed
1
Bath
503
Sq Ft
1951
Built
Highlights
- Fitness Center
- 3-minute walk to Cleveland Park
- Beauty Salon
- Hearst Elementary School Rated A
- Federal Architecture
- Party Room
About This Home
Bright front facing studio in great building with an excellent location. Lots of closets and dressing room. Carpeted, with updated kitchen.and vertical blinds. Building has roof deck with herb garden, fitness room, laundry and professional offices (some available) with a spa. 24hr front desk with secure entry. Rental INCLUDES PARKING. Online application ($40) and quick lease up.
Condo Details
Home Type
- Condominium
Est. Annual Taxes
- $1,976
Year Built
- Built in 1951
Home Design
- Federal Architecture
- Brick Exterior Construction
Interior Spaces
- 1 Full Bathroom
- 503 Sq Ft Home
- Property has 1 Level
- Combination Dining and Living Room
- Efficiency Studio
Accessible Home Design
- Accessible Elevator Installed
- Halls are 36 inches wide or more
- Doors are 32 inches wide or more
Schools
- Hearst Elementary School
- Deal Middle School
Utilities
- Central Heating and Cooling System
- 120/240V
- Electric Water Heater
- Cable TV Available
Listing and Financial Details
- Residential Lease
- Security Deposit $1,750
- $400 Move-In Fee
- Tenant pays for minor interior maintenance, insurance
- Rent includes additional storage space, air conditioning, common area maintenance, electricity, grounds maintenance, heat, hoa/condo fee, parking, recreation facility, trash removal, water, sewer, taxes
- No Smoking Allowed
- 12-Month Min and 36-Month Max Lease Term
- Available 6/21/25
- $40 Application Fee
- Assessor Parcel Number 2226//2163
Community Details
Overview
- Property has a Home Owners Association
- $300 Elevator Use Fee
- Association fees include air conditioning, exterior building maintenance, heat, management, insurance, recreation facility, sewer, trash, water
- High-Rise Condominium
- Forest Hills Community
- Forest Hills Subdivision
Amenities
- Beauty Salon
- Party Room
- Laundry Facilities
Recreation
Pet Policy
- No Pets Allowed
Security
- Security Service
Map
About Wilshire Park Condominium
About the Listing Agent
McConkey's Other Listings
Source: Bright MLS
MLS Number: DCDC2207446
APN: 2226-2163
Nearby Homes
- 3701 Connecticut Ave NW Unit 311
- 3701 Connecticut Ave NW Unit 502
- 3701 Connecticut Ave NW Unit 623
- 3701 Connecticut Ave NW Unit 503
- 3701 Connecticut Ave NW Unit 108
- 3701 Connecticut Ave NW Unit 236
- 3620 Connecticut Ave NW Unit 5
- 3601 Connecticut Ave NW Unit 816
- 3601 Connecticut Ave NW Unit 202
- 3601 Connecticut Ave NW Unit 712
- 3601 Connecticut Ave NW Unit 301
- 3600 Connecticut Ave NW Unit 105
- 3883 Connecticut Ave NW Unit 909
- 3883 Connecticut Ave NW Unit P-30
- 3901 Connecticut Ave NW Unit 406
- 3901 Connecticut Ave NW Unit 402
- 3900 Connecticut Ave NW Unit 404-F
- 3900 Connecticut Ave NW Unit 306F
- 2926 Porter St NW Unit 106
- 3018 Porter St NW Unit 101
