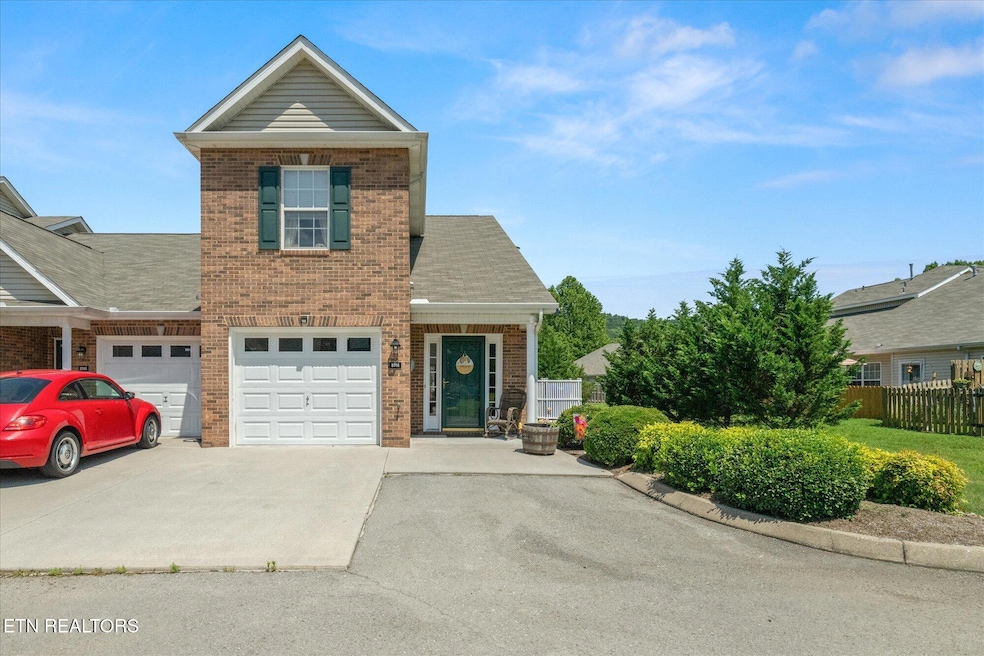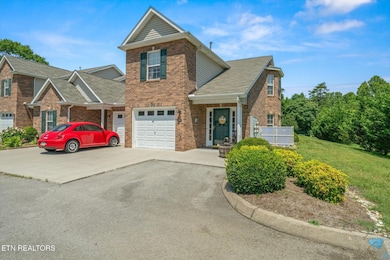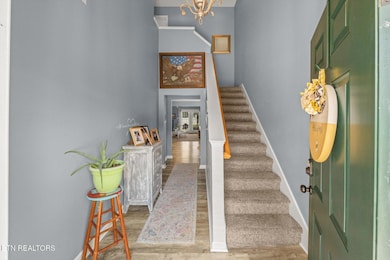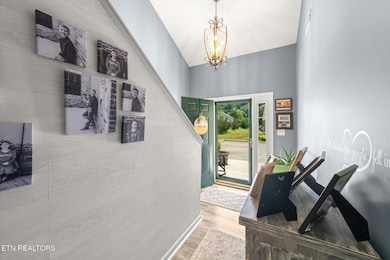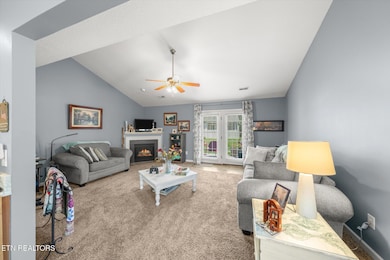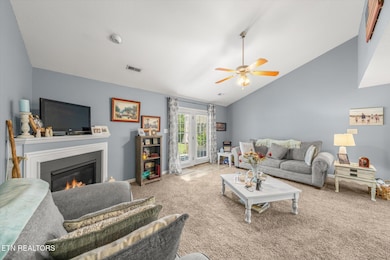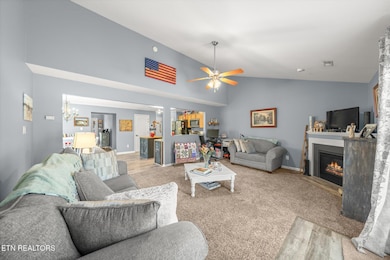
3701 Eliza Pointe Way Unit 153 Knoxville, TN 37921
Estimated payment $1,886/month
Highlights
- Traditional Architecture
- End Unit
- Breakfast Room
- Cathedral Ceiling
- Covered patio or porch
- Cul-De-Sac
About This Home
Welcome to the peaceful neighborhood of Blakewood Condos! This 1365 renovated 2 Bedroom & 2 Bath brick and vinyl end unit home boast new LVP through-out hall, kitchen, baths & laundry room with like new carpet in LR & Brs! New granite tops in kitchen & master bath plus updated vanity in half bath. Freshly painted interior! Crown molding through-out! Updated plumbing fix and lighting in all baths! 2023 new roof! 2020 main level hvac! Gourmet cooking awaits in the 23x12 eat-in kitchen with new LVP flooring, upgraded maple cabs, granite tops, kitchen island, large pantry and all stainless appliances stay including the 2022 smooth top range/oven, refrigerator, built-in oven, and whisper quiet dishwasher! Casual dining awaits in the spacious bay window dining area! Open views to the enormous 19x15 vaulted ceiling living room which is center pieced by a majestic gas log fireplace! Entertain, or simply relax on the tranquil 12x8 patio! Convenient main level updated half bath with new LVP flooring and updated vanity, plumb and light fixture! Upstairs you have 2 large master size bedrooms! The 14x13 master suite is accented with a spacious bay window area plus adjoining updated 8x7 private bath with new LVP flooring, granite topped vanity, updated plumb and light fixture, walk-in shower and massive 8x6 walk-in closet! In the front of this home is a large 11x10 Br adorned with like new carpet, large closet and private 7x5 full bath with new LVP flooring, updated plumb and light fixture and large tub/shower! Laundry is a breeze in the 8x5 2nd floor laundry room with added cabinetry, new LVP flooring & the washer & dryer stays! Additional storage in the oversized 1 car garage! This beautiful condo is conveniently located close to interstate, restaurants, shopping and more! Do not miss the opportunity to own this impeccable residence that promises a life of luxury, convenience, and endless enjoyment. Schedule your private tour today and make this dream home your reality! HOA $109 monthly fee covers trash, lawn & landscape, termite treatment, and insurance on the exterior-studs out. This is a true condo. Please see all condo info on the asset file in the mls.
Home Details
Home Type
- Single Family
Est. Annual Taxes
- $695
Year Built
- Built in 2005
Lot Details
- 436 Sq Ft Lot
- Cul-De-Sac
- Level Lot
HOA Fees
- $109 Monthly HOA Fees
Parking
- 1 Car Attached Garage
- Parking Available
- Garage Door Opener
Home Design
- Traditional Architecture
- Brick Exterior Construction
- Slab Foundation
- Vinyl Siding
Interior Spaces
- 1,365 Sq Ft Home
- Cathedral Ceiling
- Gas Log Fireplace
- Vinyl Clad Windows
- Living Room
- Breakfast Room
- Storage
- Carpet
- Fire and Smoke Detector
Kitchen
- Eat-In Kitchen
- Self-Cleaning Oven
- Microwave
- Dishwasher
- Kitchen Island
- Disposal
Bedrooms and Bathrooms
- 2 Bedrooms
- Split Bedroom Floorplan
- Walk-In Closet
- Walk-in Shower
Laundry
- Laundry Room
- Dryer
- Washer
Outdoor Features
- Covered patio or porch
Schools
- Karns Primary Elementary School
- Karns Middle School
- Karns High School
Utilities
- Zoned Heating and Cooling System
- Heating System Uses Natural Gas
- Internet Available
Community Details
- Association fees include pest contract, building exterior, association insurance, all amenities, trash, grounds maintenance
- Blakewood Condos Subdivision
- Mandatory home owners association
- On-Site Maintenance
Listing and Financial Details
- Assessor Parcel Number 079GC00403W
Map
Home Values in the Area
Average Home Value in this Area
Tax History
| Year | Tax Paid | Tax Assessment Tax Assessment Total Assessment is a certain percentage of the fair market value that is determined by local assessors to be the total taxable value of land and additions on the property. | Land | Improvement |
|---|---|---|---|---|
| 2024 | $695 | $44,700 | $0 | $0 |
| 2023 | $695 | $44,700 | $0 | $0 |
| 2022 | $695 | $44,700 | $0 | $0 |
| 2021 | $681 | $32,125 | $0 | $0 |
| 2020 | $681 | $32,125 | $0 | $0 |
| 2019 | $681 | $32,125 | $0 | $0 |
| 2018 | $681 | $32,125 | $0 | $0 |
| 2017 | $681 | $32,125 | $0 | $0 |
| 2016 | $755 | $0 | $0 | $0 |
| 2015 | $755 | $0 | $0 | $0 |
| 2014 | $755 | $0 | $0 | $0 |
Property History
| Date | Event | Price | Change | Sq Ft Price |
|---|---|---|---|---|
| 06/30/2025 06/30/25 | For Sale | $309,900 | +72.2% | $227 / Sq Ft |
| 02/12/2021 02/12/21 | Sold | $180,000 | +17.6% | $132 / Sq Ft |
| 09/27/2019 09/27/19 | Sold | $153,000 | -7.3% | $112 / Sq Ft |
| 08/27/2019 08/27/19 | Pending | -- | -- | -- |
| 08/15/2019 08/15/19 | For Sale | $165,000 | +31.5% | $121 / Sq Ft |
| 01/24/2014 01/24/14 | Sold | $125,500 | -- | $92 / Sq Ft |
Purchase History
| Date | Type | Sale Price | Title Company |
|---|---|---|---|
| Warranty Deed | $180,000 | Admiral Title Inc | |
| Warranty Deed | $158,000 | First Priority Title Co Inc | |
| Warranty Deed | $125,500 | Foothills Title Services Inc | |
| Warranty Deed | $127,500 | Warranty Title Ins Co Inc | |
| Warranty Deed | $117,713 | Executive Real Estate Title |
Mortgage History
| Date | Status | Loan Amount | Loan Type |
|---|---|---|---|
| Open | $142,000 | New Conventional | |
| Previous Owner | $152,300 | VA | |
| Previous Owner | $153,000 | VA | |
| Previous Owner | $124,267 | FHA | |
| Previous Owner | $114,000 | Unknown | |
| Previous Owner | $40,000 | Credit Line Revolving | |
| Previous Owner | $94,170 | Fannie Mae Freddie Mac | |
| Previous Owner | $23,543 | Credit Line Revolving |
Similar Homes in Knoxville, TN
Source: East Tennessee REALTORS® MLS
MLS Number: 1306601
APN: 079GC-00403W
- 3703 Sean Grove Way Unit 163
- 4905 Mandalay Rd NW
- 6749 Albatross Ln
- 4505 Clairson Dr
- 4512 Clairson Dr
- 4908 Nickle Rd
- 4648 Robindale Rd
- 6818 Hunters Trail
- 5013 Laurel Woods Dr
- 6916 Bridle Ct
- 7127 Fieldstone Farms Ln
- 6127 High Dr
- 2620 Woods Smith Rd
- 4711 Silverhill Dr
- 6135 Western Ave
- 6431 Hollow Oak Ln
- 4708 Springbrook Rd
- 4621 Royalview Rd
- 2834 Barnard Rd
- 3408 Hackberry Rd
