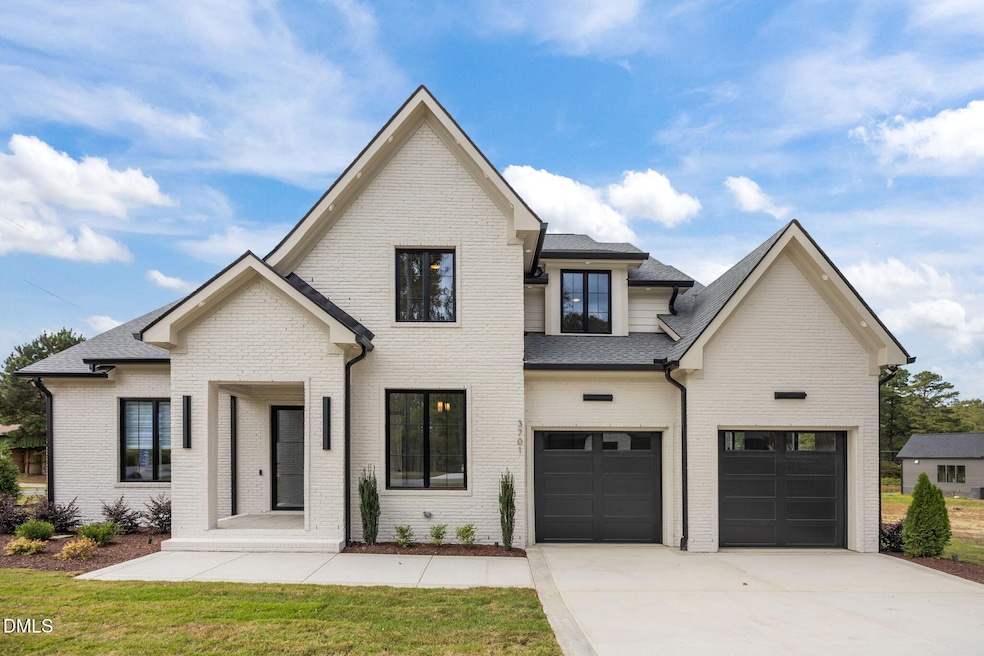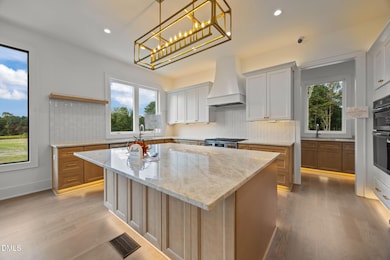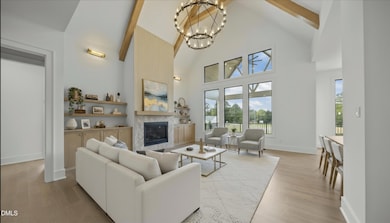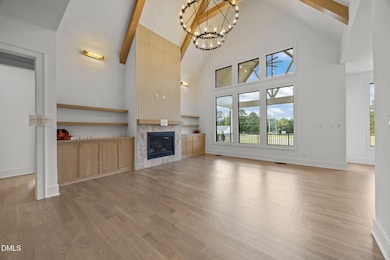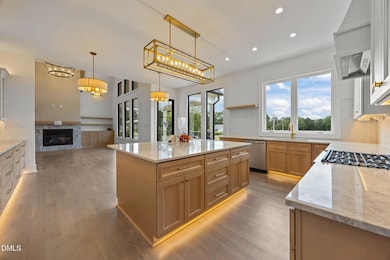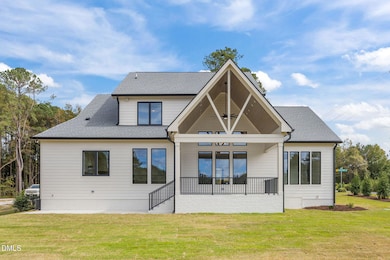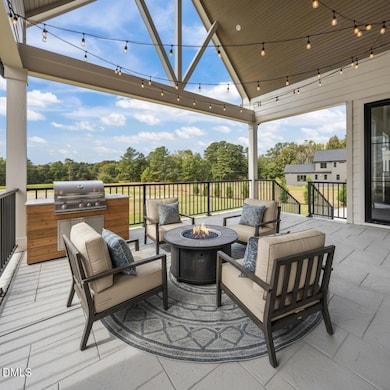3701 Joyful Creek Trail Zebulon, NC 27597
Estimated payment $5,958/month
Highlights
- New Construction
- Freestanding Bathtub
- Main Floor Primary Bedroom
- A-Frame Home
- Cathedral Ceiling
- Mud Room
About This Home
Remarkable Home with Luxury Features - This stunning home offers a grand foyer with a double coat closet and an staircase hidden from the front entrance that leads to an open loft overlooking the spacious great room with cathedral ceilings and a cozy fireplace. The main floor features a private study, while the upstairs office with a full bath and walk-in closet could serve as an optional guest suite. The chef's kitchen is a true highlight, featuring double wall ovens and an expansive scullery/pantry—ideal for small appliances and meal prep. The powder room is hidden from main areas adding privacy. The 1st floor luxury master suite includes a private foyer, a massive walk-in closet with two access doors and natural light, and a spa-like bath with double sinks separated by a freestanding tub, plus a walk-in shower. Additional features include an oversized 2-car garage with a storage room, a mudroom with a countertop, sink, and storage closet. Upstairs, you'll find two additional bedrooms, two full baths, and a large office/ flex room with a walk-in closet. Relax on the covered back porch overlooking the expansive 0.91-acre lot. This home combines luxurious living with thoughtful design in a peaceful rural setting, only 3 miles from all commerce. Easy access into Wake Forest, Rolseville, Zebulon and Downtown Raleigh via Hwy 64 w/ no stoplights. No HOA. Welcome Home to Chapel Creek.
Home Details
Home Type
- Single Family
Year Built
- Built in 2025 | New Construction
Lot Details
- 0.91 Acre Lot
Parking
- 2 Car Attached Garage
- 2 Open Parking Spaces
Home Design
- Home is estimated to be completed on 10/10/25
- A-Frame Home
- French Provincial Architecture
- Transitional Architecture
- Brick Exterior Construction
- Block Foundation
- Frame Construction
- Shingle Roof
Interior Spaces
- 3,272 Sq Ft Home
- 2-Story Property
- Cathedral Ceiling
- Fireplace
- Mud Room
- Double Oven
Flooring
- Carpet
- Luxury Vinyl Tile
Bedrooms and Bathrooms
- 4 Bedrooms
- Primary Bedroom on Main
- Freestanding Bathtub
Schools
- Zebulon Elementary And Middle School
- East Wake High School
Utilities
- Forced Air Heating and Cooling System
- Well
- Septic Tank
Community Details
- No Home Owners Association
- Chapel Creek Subdivision
Listing and Financial Details
- Assessor Parcel Number 1797260401
Map
Home Values in the Area
Average Home Value in this Area
Tax History
| Year | Tax Paid | Tax Assessment Tax Assessment Total Assessment is a certain percentage of the fair market value that is determined by local assessors to be the total taxable value of land and additions on the property. | Land | Improvement |
|---|---|---|---|---|
| 2025 | -- | $805,141 | $45,000 | $760,141 |
| 2024 | -- | $0 | $0 | $0 |
Property History
| Date | Event | Price | List to Sale | Price per Sq Ft |
|---|---|---|---|---|
| 10/02/2025 10/02/25 | Price Changed | $950,000 | +3.4% | $290 / Sq Ft |
| 07/31/2025 07/31/25 | Price Changed | $919,000 | +9.5% | $281 / Sq Ft |
| 02/21/2025 02/21/25 | Price Changed | $839,000 | +5.0% | $256 / Sq Ft |
| 02/21/2025 02/21/25 | For Sale | $799,000 | -- | $244 / Sq Ft |
Purchase History
| Date | Type | Sale Price | Title Company |
|---|---|---|---|
| Warranty Deed | $110,000 | None Listed On Document |
Source: Doorify MLS
MLS Number: 10077960
APN: 1797.01-26-0401-000
- Lot 12/H Peaceful Creek Trail
- 3813 Peaceful Creek Trail
- Lot C Peaceful Creek Trail
- 3705 Joyful Creek Trail
- 3709 Joyful Creek Trail
- 3804 Peaceful Creek Trail
- 3801 Peaceful Creek Trail
- Lot 5 Kemet Dr
- 8433 Little Woody Ct
- 8629 Dukes Lake Rd
- 0 Dukes Lake Rd Unit 10118158
- 1824 Ferrell Meadows Dr
- 540 Oak Holly Ln
- 897 Golden Plum Ln
- 835 Golden Plum Ln
- 537 Carissa Ln
- 500 Carissa Ln
- 2804 Jack Mitchell Rd
- 532 Willow Breeze Ct
- 2133 Blue Iris Way
- 3317 Lacewing Dr
- 2411 Cattail Pond Dr
- 406 Henry Baker Rd
- 739 Ridge Cliff Ln
- 756 Shepard Rock Dr
- 1017 Laurel Leaf Rd
- 172 Ogden Pond Place
- 1214 Braemar Highland Dr
- 220 Rustling Way
- 300 Gourd St
- 348 Gourd St
- 328 Gourd St
- 477 Turning Lake Dr
- 477 Turning Lk Dr
- 336 Gourd St
- 421 Brisk Dr
- 705 Cider Ml Way
- 741 Cider Mill Way
- 741 Cider Ml Way
- 497 Turning Lk Dr
