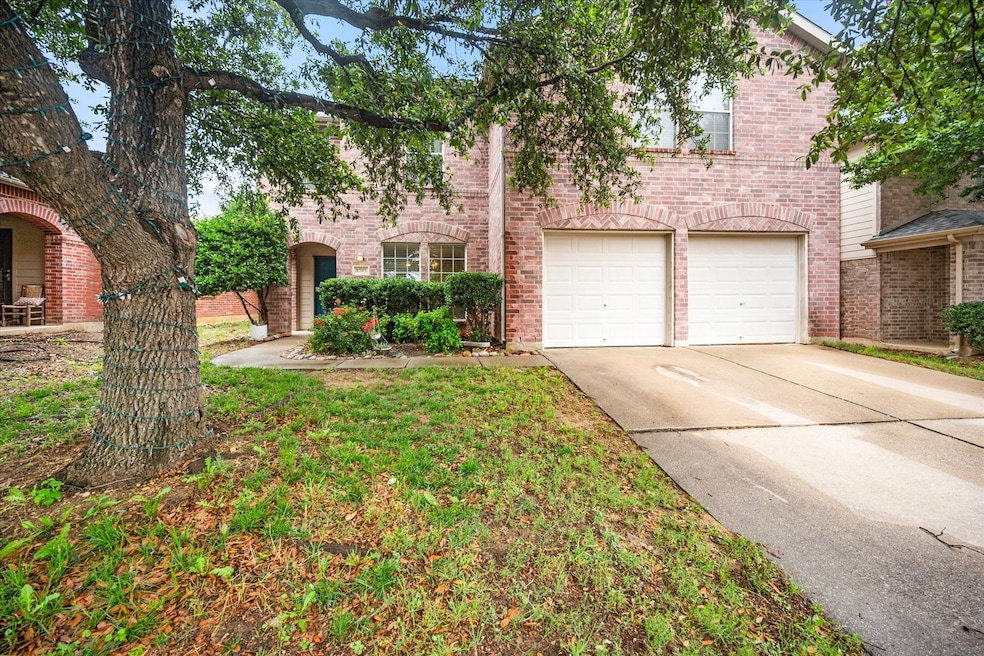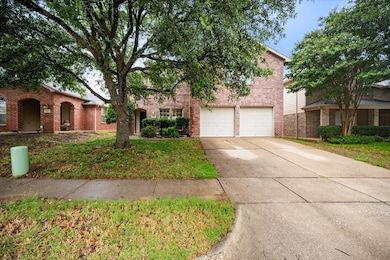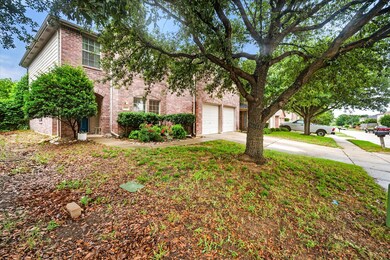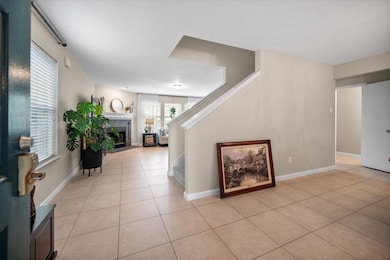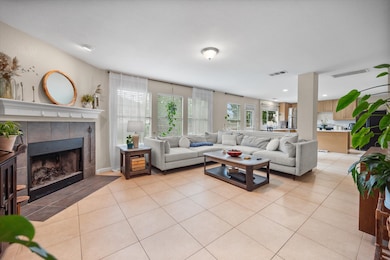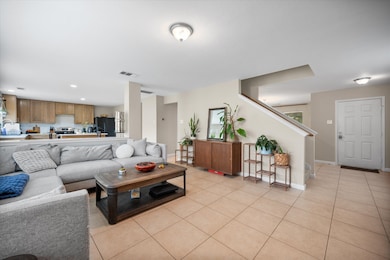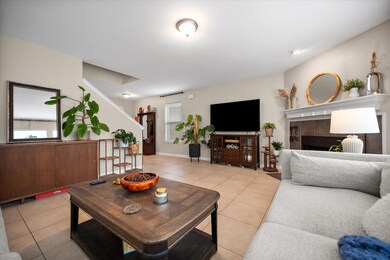
3701 Lazy River Ranch Rd Roanoke, TX 76262
The Ranches NeighborhoodEstimated payment $2,602/month
Highlights
- Very Popular Property
- Open Floorplan
- 2 Car Attached Garage
- John M. Tidwell Middle School Rated A-
- Granite Countertops
- 2-minute walk to Lost Creek Ranch Park
About This Home
STUNNING 4-BEDROOM HOME IN COVETED NW ISD - MOVE-IN READY! 10 MINUTES TO ALLIANCE TOWN CENTER SHOPPING AND RESTAURANTS. Welcome to 3701 Lazy River Ranch Road - a beautifully updated home that perfectly blends comfort, style, and convenience in north Fort Worth on the edge of Roanoke, Texas. This spacious 4-bedroom, 2.5-bathroom home features two large living areas and an open-concept design that's perfect for both daily living and entertaining. RECENTLY REMODELED KITCHEN is a true showstopper with gorgeous custom cabinets, elegant quartz countertops, and stylish tile backsplash. A large island and walk-in pantry provide ample storage and workspace, while the adjacent eat-in area keeps the family connected. The formal dining room offers flexibility as a secondary office or playroom to suit your lifestyle. Every bedroom includes walk-in closets, and the tall ceilings throughout both levels create an airy, spacious feel that enhances the home's already generous room sizes. In addition to the kitchen remodel, other RECENT MAJOR UPDATES include HVAC system replaced (2024), roof installed (2025), fresh carpeting throughout (installed last month), plus dishwasher and microwave will be installed shortly. Additional features include two-car attached garage, wood-burning fireplace for cozy evenings, all-electric home for efficiency, perfectly sized yard with no HOA restrictions, and Northwest ISD schools. COMES WITH 1-YEAR AHS HOME WARRANTY for your protection and confidence. Don't miss this opportunity to own a move-in ready home in one of the area's most desirable school districts - homes like this don't stay on the market long! FLOOR PLAN with detailed room dimensions available in photos. Those room sizes will make you smile. :-)
Listing Agent
Dewbrew Realty, Inc Brokerage Phone: 817-807-2246 License #0627255 Listed on: 06/13/2025
Home Details
Home Type
- Single Family
Est. Annual Taxes
- $7,833
Year Built
- Built in 2004
Lot Details
- 5,227 Sq Ft Lot
- Wood Fence
- Sprinkler System
Parking
- 2 Car Attached Garage
- Front Facing Garage
Home Design
- Slab Foundation
Interior Spaces
- 2,419 Sq Ft Home
- 2-Story Property
- Open Floorplan
- Wood Burning Fireplace
- Window Treatments
Kitchen
- Eat-In Kitchen
- Electric Range
- Microwave
- Dishwasher
- Kitchen Island
- Granite Countertops
- Disposal
Flooring
- Carpet
- Ceramic Tile
Bedrooms and Bathrooms
- 4 Bedrooms
- Walk-In Closet
Outdoor Features
- Rain Gutters
Schools
- Hughes Elementary School
- Byron Nelson High School
Utilities
- Cooling Available
- Heating Available
- High Speed Internet
Community Details
- Lost Creek Ranch North Add Subdivision
Listing and Financial Details
- Legal Lot and Block 24 / 3
- Assessor Parcel Number 40392716
Map
Home Values in the Area
Average Home Value in this Area
Tax History
| Year | Tax Paid | Tax Assessment Tax Assessment Total Assessment is a certain percentage of the fair market value that is determined by local assessors to be the total taxable value of land and additions on the property. | Land | Improvement |
|---|---|---|---|---|
| 2024 | $3,980 | $344,650 | $65,000 | $279,650 |
| 2023 | $7,781 | $343,696 | $65,000 | $278,696 |
| 2022 | $7,513 | $292,823 | $45,000 | $247,823 |
| 2021 | $6,976 | $248,936 | $45,000 | $203,936 |
| 2020 | $6,631 | $240,609 | $45,000 | $195,609 |
| 2019 | $6,663 | $232,194 | $45,000 | $187,194 |
| 2018 | $2,859 | $207,216 | $35,000 | $172,216 |
| 2017 | $5,721 | $196,307 | $35,000 | $161,307 |
| 2016 | $5,187 | $178,016 | $30,000 | $148,016 |
| 2015 | $4,027 | $161,817 | $30,000 | $131,817 |
| 2014 | $4,027 | $152,800 | $30,000 | $122,800 |
Property History
| Date | Event | Price | Change | Sq Ft Price |
|---|---|---|---|---|
| 06/13/2025 06/13/25 | For Sale | $349,900 | -- | $145 / Sq Ft |
Purchase History
| Date | Type | Sale Price | Title Company |
|---|---|---|---|
| Vendors Lien | -- | None Available | |
| Vendors Lien | -- | Reunion Title | |
| Vendors Lien | -- | Reunion Title |
Mortgage History
| Date | Status | Loan Amount | Loan Type |
|---|---|---|---|
| Open | $183,500 | New Conventional | |
| Closed | $192,923 | FHA | |
| Closed | $196,377 | FHA | |
| Previous Owner | $50,000 | Credit Line Revolving | |
| Previous Owner | $130,000 | Purchase Money Mortgage |
Similar Homes in Roanoke, TX
Source: North Texas Real Estate Information Systems (NTREIS)
MLS Number: 20969958
APN: 40392716
- 3644 Desert Mesa Rd
- 13939 Valley Ranch Rd
- 13728 High Mesa Rd
- 3629 Bandera Ranch Rd
- 13717 Canyon Ranch Rd
- 3900 Hunter Peak Rd
- 3425 Sedaila Ranch Rd
- 3905 Hunter Peak Rd
- 14599 Ridgetop Rd
- 3964 Hunter Peak Rd
- 3968 Hunter Peak Rd
- 3965 Hunter Peak Rd
- 4013 Hollow Lake Rd
- 3541 Cripple Creek Trail
- 13640 Cherokee Ranch Rd
- 13978 Ridgetop Rd
- 3509 Lasso Rd
- 3413 Westfork Ranch Rd
- 13412 Dove Ranch Rd
- 13408 Dove Ranch Rd
