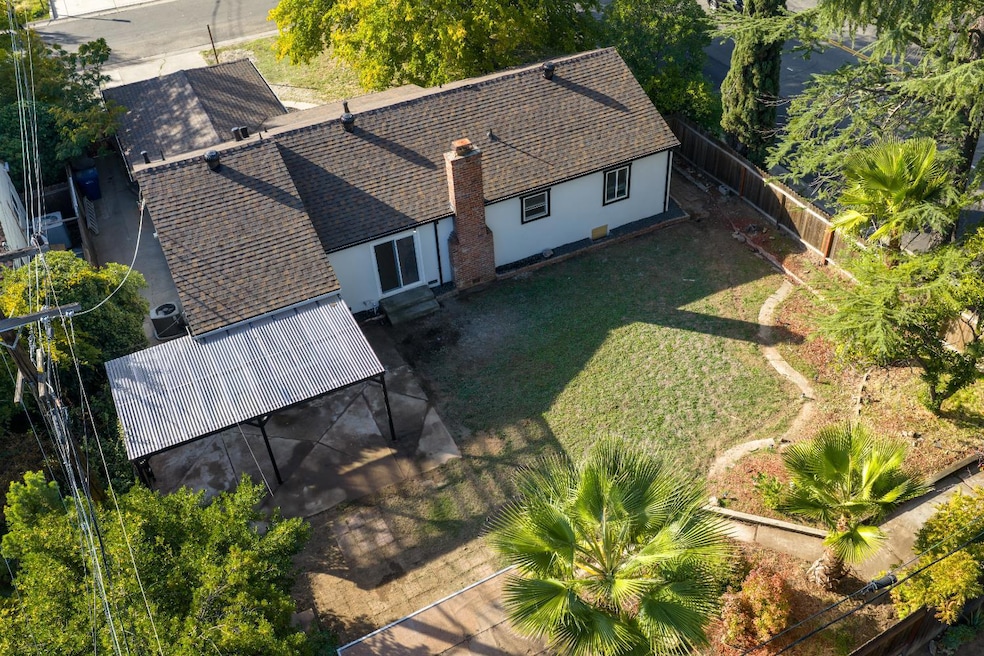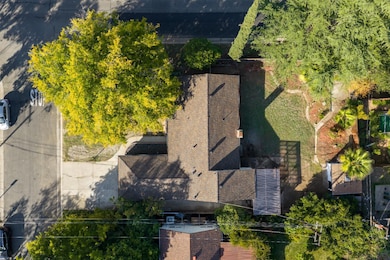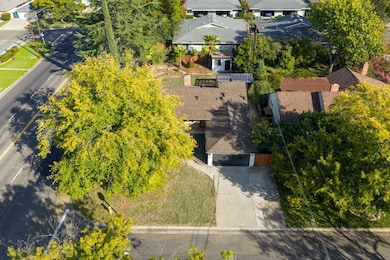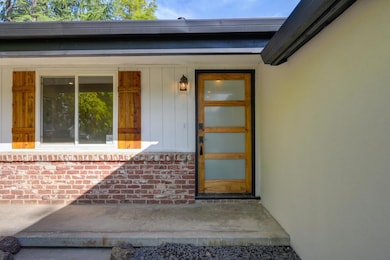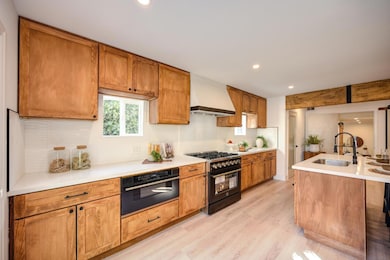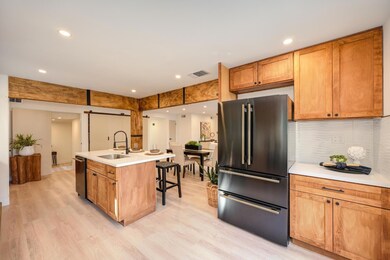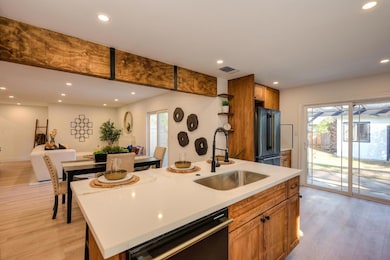3701 N Edge Dr Sacramento, CA 95821
Arcade Village NeighborhoodEstimated payment $3,168/month
Highlights
- RV Access or Parking
- Custom Home
- Corner Lot
- Winston Churchill Middle School Rated A-
- Window or Skylight in Bathroom
- Stone Countertops
About This Home
Welcome to a beautifully renovated home that blends modern comfort with timeless style. This home features a bright, open layout with warm wood tones, sleek black fixtures, and thoughtfully selected finishes throughout. The kitchen is the star complete with custom cabinetry, quartz countertops, designer lighting, and a spacious island perfect for cooking, entertaining, or casual dining. The bathroom is equally impressive, offering a spa-like feel with a clean, contemporary design. Natural light pours in through the frosted window, making the space feel fresh and serene. Updated flooring,new roof and new interior paint, and tasteful dcor touches make the entire home feel welcoming and polished. The backyard offers great potential for relaxing, gardening, or creating your own outdoor retreat.Located in a desirable Sacramento neighborhood, close to shops, schools, parks, and commuter routes this home offers convenience and style.Bed/Bath count differs from the county, buyer to verify
Listing Agent
eXp Realty of Northern California, Inc. License #02050049 Listed on: 11/04/2025

Home Details
Home Type
- Single Family
Est. Annual Taxes
- $6,380
Year Built
- Built in 1955 | Remodeled
Lot Details
- 10,019 Sq Ft Lot
- Corner Lot
- Property is zoned R5
Parking
- 2 Car Attached Garage
- Garage Door Opener
- RV Access or Parking
Home Design
- Custom Home
- Brick Exterior Construction
- Raised Foundation
- Shingle Roof
- Concrete Perimeter Foundation
- Stucco
Interior Spaces
- 1,608 Sq Ft Home
- 1-Story Property
- Beamed Ceilings
- Electric Fireplace
- Living Room
- Family or Dining Combination
- Vinyl Flooring
- Carbon Monoxide Detectors
Kitchen
- Range Hood
- Dishwasher
- Kitchen Island
- Stone Countertops
- Disposal
Bedrooms and Bathrooms
- 4 Bedrooms
- 3 Full Bathrooms
- Tile Bathroom Countertop
- Bathtub with Shower
- Window or Skylight in Bathroom
Laundry
- Laundry closet
- Dryer
Outdoor Features
- Shed
- Pergola
Utilities
- Central Heating and Cooling System
- 220 Volts
Community Details
- No Home Owners Association
Listing and Financial Details
- Assessor Parcel Number 255-0181-001-0000
Map
Home Values in the Area
Average Home Value in this Area
Tax History
| Year | Tax Paid | Tax Assessment Tax Assessment Total Assessment is a certain percentage of the fair market value that is determined by local assessors to be the total taxable value of land and additions on the property. | Land | Improvement |
|---|---|---|---|---|
| 2025 | $6,380 | $242,045 | $61,465 | $180,580 |
| 2024 | $6,380 | $237,300 | $60,260 | $177,040 |
| 2023 | $6,271 | $232,648 | $59,079 | $173,569 |
| 2022 | $6,171 | $228,087 | $57,921 | $170,166 |
| 2021 | $6,033 | $223,616 | $56,786 | $166,830 |
| 2020 | $4,130 | $221,324 | $56,204 | $165,120 |
| 2019 | $4,075 | $216,985 | $55,102 | $161,883 |
| 2018 | $4,029 | $212,731 | $54,022 | $158,709 |
| 2017 | $3,986 | $208,561 | $52,963 | $155,598 |
| 2016 | $3,768 | $204,473 | $51,925 | $152,548 |
| 2015 | $3,676 | $201,403 | $51,146 | $150,257 |
| 2014 | $3,567 | $197,459 | $50,145 | $147,314 |
Property History
| Date | Event | Price | List to Sale | Price per Sq Ft |
|---|---|---|---|---|
| 11/11/2025 11/11/25 | Pending | -- | -- | -- |
| 11/04/2025 11/04/25 | For Sale | $499,000 | -- | $310 / Sq Ft |
Purchase History
| Date | Type | Sale Price | Title Company |
|---|---|---|---|
| Grant Deed | $345,000 | Western Resources Title | |
| Grant Deed | $345,000 | Western Resources Title | |
| Grant Deed | $158,000 | Alliance Title Company |
Mortgage History
| Date | Status | Loan Amount | Loan Type |
|---|---|---|---|
| Open | $420,300 | Construction | |
| Closed | $420,300 | Construction | |
| Previous Owner | $130,368 | FHA |
Source: MetroList
MLS Number: 225140541
APN: 255-0181-001
- 3612 Whitney Ave
- 3504 Larchmont Square Ln
- 3825 Sunnyvale Ave
- 3418 Whitnor Ct
- 3336 Club Ln
- 3738 Robertson Ave
- 3218 Norris Ave
- 3303 Pope Ave
- 3311 Whitney Ave
- 3414 Lerwick Rd
- 3005 Fairways Ct
- 3832 Jo Ann Dr
- 3531 Greenview Ln
- 3830 Pasadena Ave
- 2929 Burnece St
- 3621 W Country Club Ln
- 3308 Hunnicutt Ln
- 3540 Eastern Ave
- 0 Watt Ave Unit 224093608
- 3021 Olive Glen Ct
