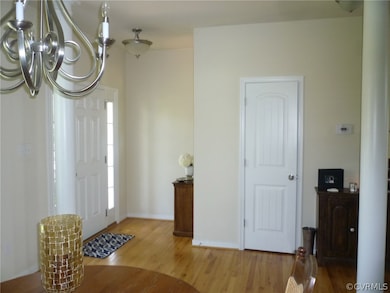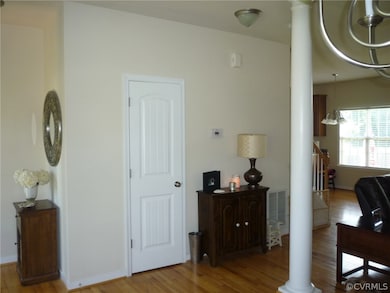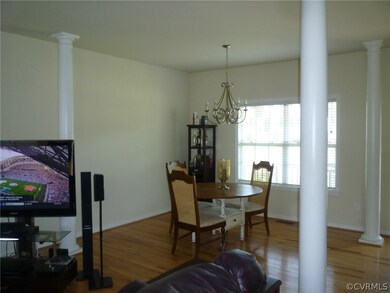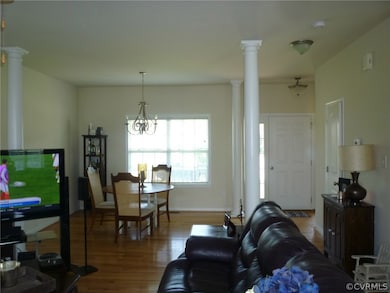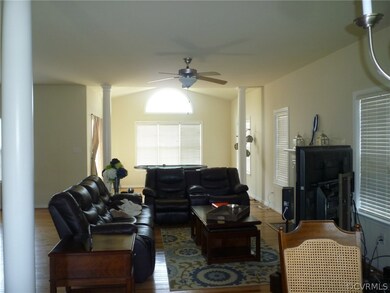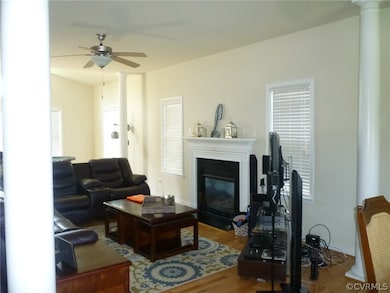
3701 Par Farm Ct Glen Allen, VA 23060
Estimated Value: $476,939 - $488,000
Highlights
- Transitional Architecture
- Separate Formal Living Room
- High Ceiling
- Wood Flooring
- Corner Lot
- Breakfast Area or Nook
About This Home
As of July 2016BACK ON THE MARKET PURCHASES FINANCING FELL THROUGH THEIR LOSS YOUR GAIN.Beautiful Five year young home, situated on a large corner lot on a Cul-de-Sac. large open floors plan with all hardwood floors on the first floors, vaulted ceilings, columns. Fabulous morning room leading to a aggregate patio and huge fenced in backyard. Large kitchen with Island,large breakfast nook, large pantry and stainless steel appliances. Family room boast gas fireplace and totally open to all areas of the first floor. Enjoy the mud/laundry room off the garage and kitchen.
Second floor boast master suite and three other great sized rooms all with good closet space, fresh carpet and a sitting area. Master suite is a great size features ceiling fan, and a huge walk-in closet. Huge bright bathroom with double vanity and large soaking tub and separate shower. Great location easy access to highways and shopping. this home has been gently lived in and is a blank canvas all ready for you to make it your own.
Subdivision has lots of well maintained common areas and a walking path around the neighborhood.
Last Agent to Sell the Property
Lynn Crytzer
Option 1 Realty License #0225099054 Listed on: 06/11/2016
Home Details
Home Type
- Single Family
Est. Annual Taxes
- $2,234
Year Built
- Built in 2011
Lot Details
- 0.29 Acre Lot
- Back Yard Fenced
- Corner Lot
- Sprinkler System
HOA Fees
- $13 Monthly HOA Fees
Parking
- 2 Car Direct Access Garage
- Oversized Parking
- On-Street Parking
Home Design
- Transitional Architecture
- Brick Exterior Construction
- Frame Construction
- Shingle Roof
- Vinyl Siding
Interior Spaces
- 2,206 Sq Ft Home
- 2-Story Property
- High Ceiling
- Ceiling Fan
- Self Contained Fireplace Unit Or Insert
- Gas Fireplace
- Sliding Doors
- Separate Formal Living Room
- Crawl Space
- Fire and Smoke Detector
- Washer and Dryer Hookup
Kitchen
- Breakfast Area or Nook
- Eat-In Kitchen
- Induction Cooktop
- Stove
- Microwave
- Dishwasher
- Kitchen Island
- Disposal
Flooring
- Wood
- Partially Carpeted
- Vinyl
Bedrooms and Bathrooms
- 4 Bedrooms
- En-Suite Primary Bedroom
- Walk-In Closet
- Double Vanity
Outdoor Features
- Patio
- Front Porch
Schools
- Longdale Elementary School
- Brookland Middle School
- Hermitage High School
Utilities
- Forced Air Heating and Cooling System
- Heating System Uses Natural Gas
- Vented Exhaust Fan
- Gas Water Heater
- Cable TV Available
Listing and Financial Details
- Tax Lot 71
- Assessor Parcel Number 777-763-0587
Community Details
Overview
- Spring Lake Subdivision
Amenities
- Common Area
Ownership History
Purchase Details
Home Financials for this Owner
Home Financials are based on the most recent Mortgage that was taken out on this home.Purchase Details
Home Financials for this Owner
Home Financials are based on the most recent Mortgage that was taken out on this home.Similar Homes in the area
Home Values in the Area
Average Home Value in this Area
Purchase History
| Date | Buyer | Sale Price | Title Company |
|---|---|---|---|
| Atkinson Dorrick | $278,275 | Attorney | |
| Leslie Alison R | $259,900 | -- |
Mortgage History
| Date | Status | Borrower | Loan Amount |
|---|---|---|---|
| Open | Atkinson Dorrick | $264,362 | |
| Previous Owner | Leslie Alison R | $253,308 |
Property History
| Date | Event | Price | Change | Sq Ft Price |
|---|---|---|---|---|
| 07/25/2016 07/25/16 | Sold | $278,275 | -4.0% | $126 / Sq Ft |
| 06/23/2016 06/23/16 | Pending | -- | -- | -- |
| 06/15/2016 06/15/16 | For Sale | $289,950 | 0.0% | $131 / Sq Ft |
| 06/14/2016 06/14/16 | Pending | -- | -- | -- |
| 06/11/2016 06/11/16 | For Sale | $289,950 | -- | $131 / Sq Ft |
Tax History Compared to Growth
Tax History
| Year | Tax Paid | Tax Assessment Tax Assessment Total Assessment is a certain percentage of the fair market value that is determined by local assessors to be the total taxable value of land and additions on the property. | Land | Improvement |
|---|---|---|---|---|
| 2024 | $3,682 | $402,100 | $72,000 | $330,100 |
| 2023 | $3,418 | $402,100 | $72,000 | $330,100 |
| 2022 | $2,867 | $337,300 | $64,000 | $273,300 |
| 2021 | $2,763 | $300,100 | $64,000 | $236,100 |
| 2020 | $2,611 | $300,100 | $64,000 | $236,100 |
| 2019 | $2,573 | $295,800 | $64,000 | $231,800 |
| 2018 | $2,406 | $276,500 | $60,000 | $216,500 |
| 2017 | $2,347 | $269,800 | $60,000 | $209,800 |
| 2016 | $2,234 | $256,800 | $60,000 | $196,800 |
| 2015 | $2,115 | $245,300 | $55,000 | $190,300 |
| 2014 | $2,115 | $243,100 | $55,000 | $188,100 |
Agents Affiliated with this Home
-
L
Seller's Agent in 2016
Lynn Crytzer
Option 1 Realty
(804) 301-3896
-
SYLVESTER M WRIGHT
S
Buyer's Agent in 2016
SYLVESTER M WRIGHT
BHHS PenFed (actual)
28 Total Sales
Map
Source: Central Virginia Regional MLS
MLS Number: 1620215
APN: 777-763-0587
- 2248 Thomas Kenney Dr
- 2137 Mountain Run Dr
- 8011 Callison Dr
- 10603 Marions Place
- 2222 High Bush Cir
- 1609 Poplar Stand Ct
- 2255 High Bush Cir
- 2401 Valleymeade Place Unit 2401
- 1821 Verna Ct
- 2603 Mountainberry Ct
- 11001 Greenstone Place
- 2545 Mountain Ash Cir
- 1811 Mountain Rd
- 10709 Forget me Not Way
- 10712 Forget me Not Way
- 10721 Forget me Not Way
- 10725 Forget me Not Way
- 10729 Forget me Not Way
- 10724 Forget me Not Way
- 10737 Forget me Not Way
- 3701 Par Farm Ct
- 3705 Par Farm Ct
- 2263 Thomas Kenney Dr
- 3709 Par Farm Ct
- 3700 Par Farm Ct
- 3704 Par Farm Ct
- 2259 Thomas Kenney Dr
- 2270 Thomas Kenney Dr
- 3713 Par Farm Ct
- 3708 Par Farm Ct
- 3717 Par Farm Ct
- 2255 Thomas Kenney Dr
- 2260 Thomas Kenney Dr
- 3712 Par Farm Ct
- 2285 Thomas Kenney Dr
- 2251 Thomas Kenney Dr
- 2280 Thomas Kenney Dr
- 3817 Spring Lake Place
- 2256 Thomas Kenney Dr
- 2289 Thomas Kenney Dr

