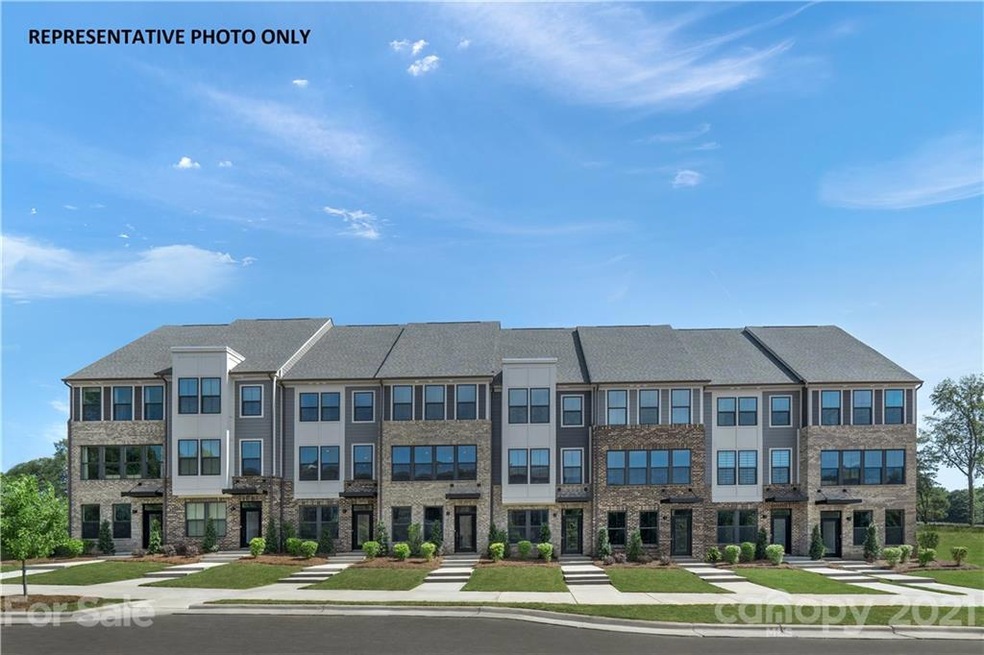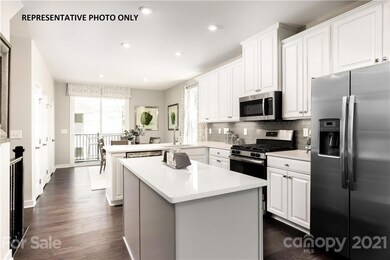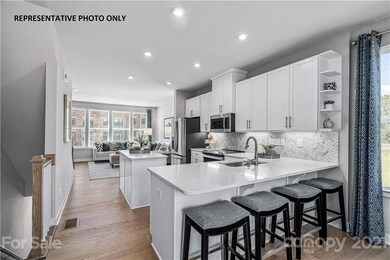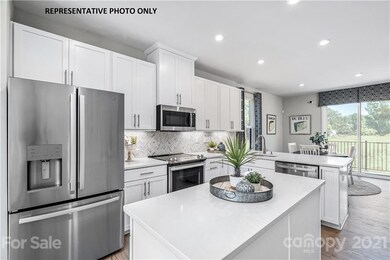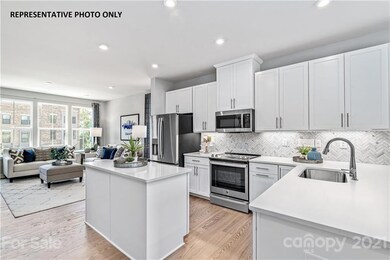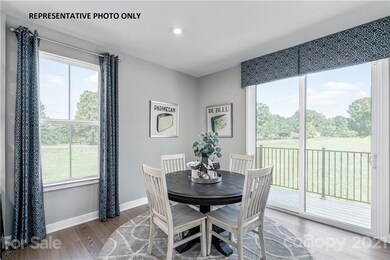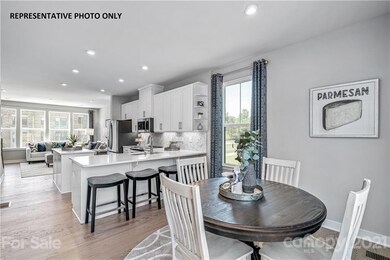
3701 S Tryon St Unit 1010 A Charlotte, NC 28217
York Road NeighborhoodEstimated Value: $536,000 - $578,539
Highlights
- New Construction
- Open Floorplan
- Modern Architecture
- Dilworth Elementary School: Latta Campus Rated A-
- Deck
- Lawn
About This Home
As of June 2022Exciting new townhome community in LoSo area of South End! This 3 bedroom, 3.5 Bath townhome offers expansive open concept living, 2-car garage and private rooftop terrace! This townhome has 3 bedrooms each having attached bath, stainless steel appliances, LVP on the entire main level, quartz countertops, tile backsplash and luxurious owners suite with walk in closet! Home is to be built - still time to customized options! Anticipated delivery May 2022. Schedule your appointment today!
Last Agent to Sell the Property
NVR Homes, Inc./Ryan Homes Brokerage Email: jesmith@nvrinc.com License #126145 Listed on: 09/30/2021
Last Buyer's Agent
Non Member
Canopy Administration
Property Details
Home Type
- Multi-Family
Est. Annual Taxes
- $1,137
Year Built
- Built in 2022 | New Construction
Lot Details
- 1,045
HOA Fees
- $200 Monthly HOA Fees
Parking
- 2 Car Garage
- Tandem Parking
- Garage Door Opener
Home Design
- Modern Architecture
- Property Attached
- Brick Exterior Construction
- Slab Foundation
Interior Spaces
- 4-Story Property
- Open Floorplan
- Insulated Windows
Kitchen
- Electric Range
- Microwave
- ENERGY STAR Qualified Dishwasher
- Kitchen Island
- Disposal
Flooring
- Tile
- Vinyl
Bedrooms and Bathrooms
- 4 Bedrooms
- Walk-In Closet
Schools
- Dilworth Elementary School
- Sedgefield Middle School
- Myers Park High School
Utilities
- Forced Air Heating System
- Electric Water Heater
- Cable TV Available
Additional Features
- Deck
- Lawn
Community Details
- Kuester Association, Phone Number (888) 600-5044
- South Tryon Townhomes Condos
- Built by Ryan Homes
- South Tryon Townhomes Subdivision, Clarendon Urban E Floorplan
- Mandatory home owners association
Listing and Financial Details
- Assessor Parcel Number 14901618
Similar Homes in Charlotte, NC
Home Values in the Area
Average Home Value in this Area
Property History
| Date | Event | Price | Change | Sq Ft Price |
|---|---|---|---|---|
| 06/21/2022 06/21/22 | Sold | $485,135 | 0.0% | $260 / Sq Ft |
| 09/30/2021 09/30/21 | Pending | -- | -- | -- |
| 09/30/2021 09/30/21 | For Sale | $485,135 | -- | $260 / Sq Ft |
Tax History Compared to Growth
Tax History
| Year | Tax Paid | Tax Assessment Tax Assessment Total Assessment is a certain percentage of the fair market value that is determined by local assessors to be the total taxable value of land and additions on the property. | Land | Improvement |
|---|---|---|---|---|
| 2023 | $1,137 | $498,800 | $110,000 | $388,800 |
| 2022 | $1,592 | $165,000 | $165,000 | $0 |
| 2021 | $1,592 | $165,000 | $165,000 | $0 |
Agents Affiliated with this Home
-
Jerry Smith

Seller's Agent in 2022
Jerry Smith
NVR Homes, Inc./Ryan Homes
(704) 325-4823
55 in this area
1,896 Total Sales
-
N
Buyer's Agent in 2022
Non Member
NC_CanopyMLS
Map
Source: Canopy MLS (Canopy Realtor® Association)
MLS Number: 3791489
APN: 149-016-18
- 3645 S Tryon St
- 3614 S Tryon St Unit 18
- 3626 S Tryon St Unit 21
- 6009 Countess Dr Unit 50
- 6005 Countess Dr Unit 49
- 455 Blairhill Rd Unit 3
- 433 Blairhill Rd Unit 8
- 6025 Countess Dr Unit 54
- 459 Blairhill Rd Unit 2
- 507 Bowman Rd
- 3919 Sarah Dr Unit 14
- 2863 Grand Union Way
- 3004 Loso Terrace Unit 56
- 3008 Loso Terrace Unit 55
- 3009 Loso Terrace Unit 58
- 3012 Loso Terrace Unit 54
- 3013 Loso Terrace Unit 59
- 3016 Loso Terrace Unit 53
- 3022 Loso Terrace Unit 52
- 554 W Cama St
- 3701 S Tryon St Unit 1010 A
- 3645 S Tryon St Unit 1011H
- 3643 S Tryon St
- 3643 S Tryon St Unit 1011 G
- 3641 S Tryon St Unit 1011 F
- 3709 S Tryon St
- 3709 S Tryon St Unit 1010 E
- 3703 S Tryon St Unit 1010 B
- 1104 Gleason Way Unit 1002F
- 3705 S Tryon St Unit 1010 C
- 3707 S Tryon St Unit 1010 D
- 3639 S Tryon St Unit 1011 E
- 3711 S Tryon St Unit 1010 F
- 1204 Gleason Way Unit 1004 D
- 1114 Gleason Way
- 1114 Gleason Way Unit 1002A
- 1106 Gleason Way Unit 1002E
- 3713 S Tryon St Unit 1010 G
- 1208 Gleason Way
- 1208 Gleason Way Unit 1004 B
