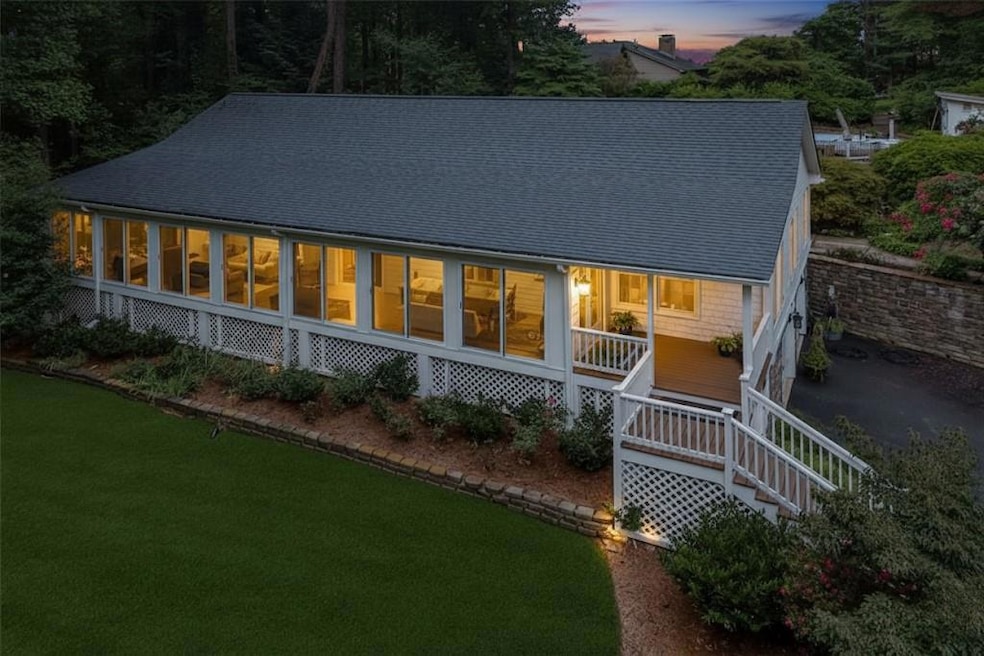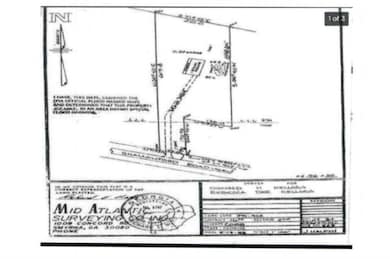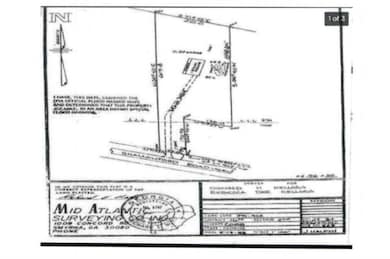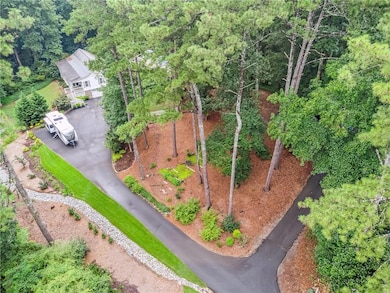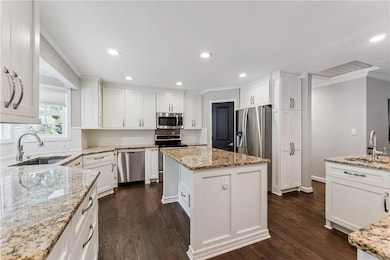3701 Shallowford Rd Marietta, GA 30062
East Cobb NeighborhoodEstimated payment $5,274/month
Highlights
- Open-Concept Dining Room
- In Ground Pool
- View of Trees or Woods
- Shallowford Falls Elementary School Rated A
- RV Access or Parking
- 2.3 Acre Lot
About This Home
Privately situated retreat on 2.3 acres with a pool in highly coveted East Cobb, served by top-rated schools and located less than 10 miles from Downtown Roswell, Milton, Alpharetta, and Woodstock. New HVAC main unit (2023) & sunroom unit (2021), new siding & exterior paint (2023), new water heater (2022), septic pumped (2025) and refinished hardwood flooring (2025). Gourmet kitchen features custom cabinets, granite countertops, a walk-in pantry, a grand island with pull-out pet bowls, and a breakfast bar complete with a bar sink. Luxurious primary suite offers spa-like bath including custom counter-height double vanity and built-in shelving in the private water closet. Walk-in closet is a dream, with built-in dressers, an 8-tier shoe rack, and ample overhead shelving. Two secondary bedrooms share a Jack & Jill bath w/separate vanities & built-in dresser closets. Lower level includes spacious mudroom includes built-in shelves, bench seating with storage, coat/backpack hooks & USB/power outlets, a bedroom, a full bath, living area, and laundry room with built-in washer/dryer cabinet, utility sink & shelving. Outdoor living includes a 3-tier deck leading to an in-ground fiberglass pool with custom storage. Additional features includes solid wood interior doors, whole-house fan, and garage cabinetry with utility sink. Schedule your showing today!
Listing Agent
Weichert, Realtors - The Collective License #265052 Listed on: 08/18/2025

Home Details
Home Type
- Single Family
Est. Annual Taxes
- $6,704
Year Built
- Built in 1985
Lot Details
- 2.3 Acre Lot
- Property fronts a county road
- Property fronts an easement
- Private Entrance
- Wood Fence
- Landscaped
- Sloped Lot
- Wooded Lot
- Back Yard Fenced and Front Yard
Parking
- 2 Car Garage
- Parking Pad
- Garage Door Opener
- Drive Under Main Level
- Driveway Level
- RV Access or Parking
Property Views
- Woods
- Rural
- Pool
Home Design
- 2-Story Property
- Shingle Roof
- Ridge Vents on the Roof
- Cement Siding
- Stone Siding
- Concrete Perimeter Foundation
- HardiePlank Type
Interior Spaces
- 2,184 Sq Ft Home
- Bookcases
- Whole House Fan
- Ceiling Fan
- Double Pane Windows
- Insulated Windows
- Mud Room
- Open-Concept Dining Room
- Home Office
- Sun or Florida Room
- Pull Down Stairs to Attic
Kitchen
- Open to Family Room
- Breakfast Bar
- Walk-In Pantry
- Electric Oven
- Self-Cleaning Oven
- Range Hood
- Microwave
- Dishwasher
- ENERGY STAR Qualified Appliances
- Kitchen Island
- Stone Countertops
- White Kitchen Cabinets
- Disposal
Flooring
- Wood
- Carpet
- Stone
- Vinyl
Bedrooms and Bathrooms
- 4 Bedrooms | 3 Main Level Bedrooms
- Primary Bedroom on Main
- Walk-In Closet
- Dual Vanity Sinks in Primary Bathroom
- Shower Only
- Window or Skylight in Bathroom
Laundry
- Laundry Room
- Laundry on lower level
Finished Basement
- Interior and Exterior Basement Entry
- Finished Basement Bathroom
Home Security
- Security Lights
- Carbon Monoxide Detectors
- Fire and Smoke Detector
Pool
- In Ground Pool
- Fiberglass Pool
Outdoor Features
- Deck
- Outdoor Storage
- Rain Gutters
Schools
- Shallowford Falls Elementary School
- Simpson Middle School
- Lassiter High School
Utilities
- Forced Air Heating and Cooling System
- 220 Volts
- Electric Water Heater
- Septic Tank
- Phone Available
- Cable TV Available
Listing and Financial Details
- Assessor Parcel Number 16039100590
Map
Home Values in the Area
Average Home Value in this Area
Tax History
| Year | Tax Paid | Tax Assessment Tax Assessment Total Assessment is a certain percentage of the fair market value that is determined by local assessors to be the total taxable value of land and additions on the property. | Land | Improvement |
|---|---|---|---|---|
| 2025 | $6,698 | $280,772 | $202,400 | $78,372 |
| 2024 | $6,704 | $280,772 | $202,400 | $78,372 |
| 2023 | $6,161 | $280,772 | $202,400 | $78,372 |
| 2022 | $4,816 | $192,056 | $126,592 | $65,464 |
| 2021 | $4,577 | $181,112 | $125,120 | $55,992 |
| 2020 | $4,577 | $181,112 | $125,120 | $55,992 |
| 2019 | $3,772 | $144,364 | $92,000 | $52,364 |
| 2018 | $3,772 | $144,364 | $92,000 | $52,364 |
| 2017 | $3,626 | $144,364 | $92,000 | $52,364 |
| 2016 | $2,899 | $111,244 | $58,880 | $52,364 |
| 2015 | $2,970 | $111,244 | $58,880 | $52,364 |
| 2014 | $2,604 | $104,676 | $0 | $0 |
Property History
| Date | Event | Price | List to Sale | Price per Sq Ft |
|---|---|---|---|---|
| 11/24/2025 11/24/25 | Price Changed | $899,000 | -24.9% | $412 / Sq Ft |
| 08/18/2025 08/18/25 | For Sale | $1,197,500 | -- | $548 / Sq Ft |
Purchase History
| Date | Type | Sale Price | Title Company |
|---|---|---|---|
| Warranty Deed | -- | -- | |
| Deed | $169,900 | -- |
Mortgage History
| Date | Status | Loan Amount | Loan Type |
|---|---|---|---|
| Open | $197,600 | New Conventional | |
| Previous Owner | $100,000 | No Value Available |
Source: First Multiple Listing Service (FMLS)
MLS Number: 7632149
APN: 16-0391-0-059-0
- 3605 Shallowford Rd
- 3333 N Hembree Rd
- 3968 Rock Mill Dr
- 3741 Northpoint Dr
- 3988 Rock Mill Dr
- 3623 Summerford Way
- 4149 Barberry Dr NE
- 3832 Wesley Chapel Rd
- 3856 Fenway Crossing
- 3262 Carriage Way
- 3645 Lassiter Rd
- 3447 Dry Creek Rd
- 4146 Chimney Lake Dr NE
- 4032 Ashmont Ct
- 4150 Chimney Heights NE
- 3480 Pebble Hill Dr
- 3250 Ethan Dr
- 3765 Cochran Lake Dr
- 3245 Creek Dr
- 3870 Northpoint Dr
- 3285 Marlanta Dr
- 3285 Marlanta Dr Unit Beautiful East Cobb Unit
- 3110 Skyridge Ct
- 3237 Creek Hollow Dr
- 4225 Burns Heritage Trail NE Unit Basement Apt
- 3747 Running Fox Dr
- 3308 Ellsmere Trace
- 3296 Timber Bluff Dr NE
- 3021 Wendy Ln
- 2862 Clary Hill Dr NE
- 4536 Mountain Creek Dr NE
- 3298 Robinson Oaks Way NE
- 4640 Mountain Creek Dr NE
- 2646 Alpine Trail
- 2503 Regency Lake Dr
- 3251 Plains Way
