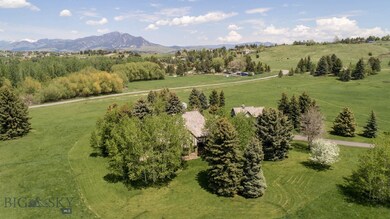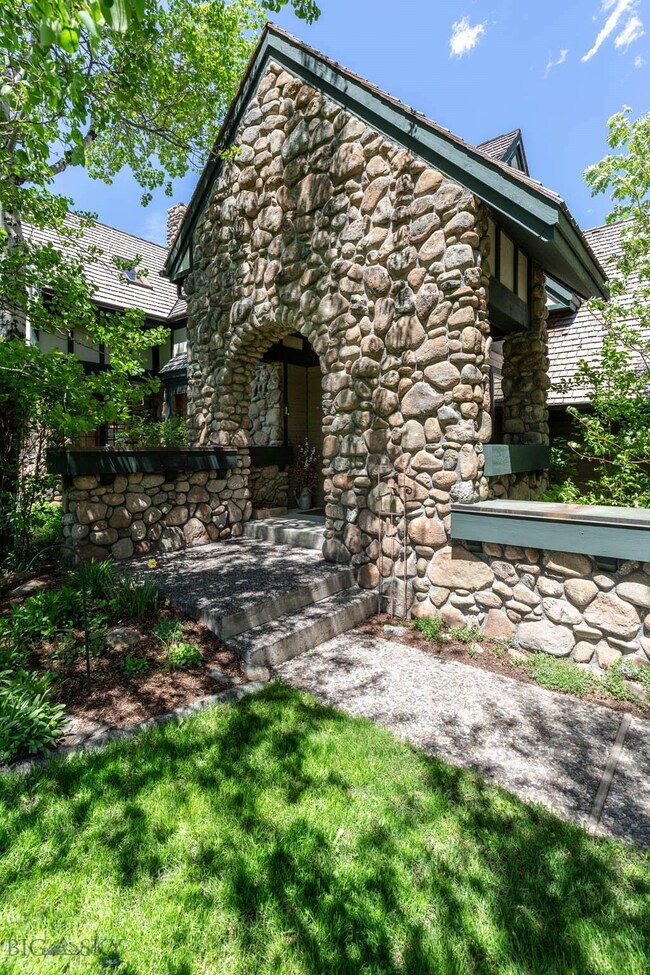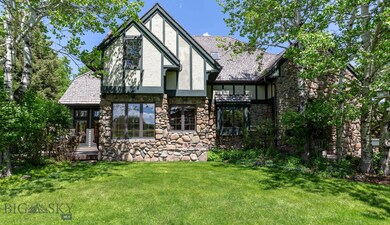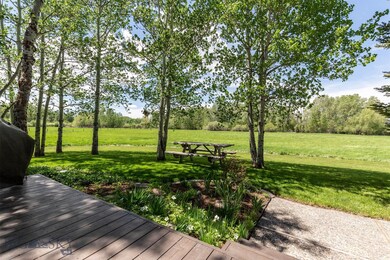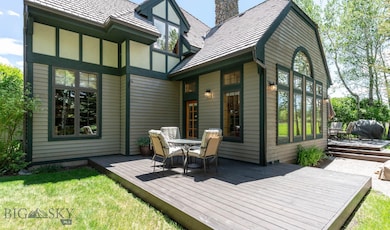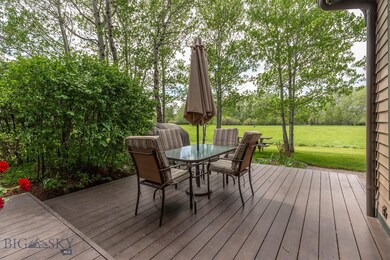
3701 Stony Brook Ln Bozeman, MT 59715
Estimated Value: $1,714,000 - $2,320,000
Highlights
- Custom Home
- View of Trees or Woods
- Vaulted Ceiling
- Morning Star School Rated A
- Deck
- Wood Flooring
About This Home
As of November 2019Incredibly rare opportunity to own a timeless home on just under 5 acres on the south side of Bozeman with no covenants! Situated just outside city limits in a quiet, private neighborhood, is a spectacular piece of property just off Sourdough Road. Bring your horses for a rare equestrian opportunity three miles from downtown Main Street. The 3 bedroom, 3 bath home was built by the current owners and has been exceptionally well-kept with many updates. Open kitchen and dining with vaulted ceilings in the family room and office. Current master suite, two bedrooms and laundry are on the second level. Plans available for main floor master suite addition. Large 3 car attached garage + 3 car detached garage/shop with fenced dog run. Basement features TV room and ample storage space which can also be accessed from garage. Huge mature pine trees for increased privacy, paved driveway, mature flowerbeds and great outdoor spaces create a private oasis just 5 minutes from downtown Bozeman.
Last Agent to Sell the Property
PureWest Real Estate Bozeman License #RBS-17643 Listed on: 06/10/2019
Home Details
Home Type
- Single Family
Est. Annual Taxes
- $7,610
Year Built
- Built in 1986
Lot Details
- 4.81 Acre Lot
- Partially Fenced Property
- Landscaped
- Sprinkler System
- Lawn
- Zoning described as AS - Agricultural Suburban
Parking
- 6 Car Garage
- Garage Door Opener
Property Views
- Woods
- Mountain
- Meadow
- Rural
Home Design
- Custom Home
- Wood Roof
- Wood Siding
- Stucco
- Stone
Interior Spaces
- 3,816 Sq Ft Home
- 2-Story Property
- Vaulted Ceiling
- Window Treatments
- Basement Fills Entire Space Under The House
- Fire and Smoke Detector
Kitchen
- Built-In Oven
- Stove
- Cooktop
- Microwave
- Dishwasher
Flooring
- Wood
- Partially Carpeted
- Laminate
- Tile
Bedrooms and Bathrooms
- 3 Bedrooms
- Walk-In Closet
Laundry
- Dryer
- Washer
Outdoor Features
- Deck
- Covered patio or porch
- Separate Outdoor Workshop
Utilities
- No Cooling
- Forced Air Heating System
- Heating System Uses Natural Gas
- Baseboard Heating
- Well
- Water Softener
- Septic Tank
- Phone Available
Community Details
- No Home Owners Association
- Built by Arlee Green/Fullerton & Associates (Locati)
Listing and Financial Details
- Exclusions: Two freezers in garage
- Assessor Parcel Number 000RGH6870
Ownership History
Purchase Details
Home Financials for this Owner
Home Financials are based on the most recent Mortgage that was taken out on this home.Similar Homes in Bozeman, MT
Home Values in the Area
Average Home Value in this Area
Purchase History
| Date | Buyer | Sale Price | Title Company |
|---|---|---|---|
| Dennee Robert L | -- | American Land Title Company |
Mortgage History
| Date | Status | Borrower | Loan Amount |
|---|---|---|---|
| Closed | Watson Douglas C | $977,000 | |
| Closed | Douglas And Jennifer Watson Revocable Tr | $100,000 | |
| Closed | Dennee Robert L | $354,550 | |
| Closed | Dennee Robert L | $365,000 | |
| Closed | Dennee Robert L | $320,000 |
Property History
| Date | Event | Price | Change | Sq Ft Price |
|---|---|---|---|---|
| 11/01/2019 11/01/19 | Sold | -- | -- | -- |
| 10/02/2019 10/02/19 | Pending | -- | -- | -- |
| 06/10/2019 06/10/19 | For Sale | $1,495,000 | -- | $392 / Sq Ft |
Tax History Compared to Growth
Tax History
| Year | Tax Paid | Tax Assessment Tax Assessment Total Assessment is a certain percentage of the fair market value that is determined by local assessors to be the total taxable value of land and additions on the property. | Land | Improvement |
|---|---|---|---|---|
| 2024 | $8,646 | $1,644,871 | $0 | $0 |
| 2023 | $8,313 | $1,644,871 | $0 | $0 |
| 2022 | $8,768 | $1,340,385 | $0 | $0 |
| 2021 | $9,774 | $1,340,385 | $0 | $0 |
| 2020 | $9,071 | $1,231,751 | $0 | $0 |
| 2019 | $8,237 | $1,134,001 | $0 | $0 |
| 2018 | $7,610 | $959,349 | $0 | $0 |
| 2017 | $7,062 | $959,349 | $0 | $0 |
| 2016 | $5,844 | $739,612 | $0 | $0 |
| 2015 | $5,889 | $739,612 | $0 | $0 |
| 2014 | $5,782 | $425,523 | $0 | $0 |
Agents Affiliated with this Home
-
Mike Schlauch

Seller's Agent in 2019
Mike Schlauch
PureWest Real Estate Bozeman
(406) 581-5057
156 Total Sales
-
Ali Holbrook

Buyer's Agent in 2019
Ali Holbrook
Engel & Volkers - Bozeman
(406) 599-5666
30 Total Sales
-
Steve Parks

Buyer Co-Listing Agent in 2019
Steve Parks
America West Real Estate & Dev
(406) 570-8177
8 Total Sales
Map
Source: Big Sky Country MLS
MLS Number: 334569
APN: 06-0799-19-4-01-04-0000
- Lot 5 Sourdough Rd
- 5 Annette Park Dr
- Lot 129 Graf St
- 3726 Bungalow Ln
- 3300 E Graf St Unit 98
- 21 Annette Park Dr
- 67 W Fieldview Cir
- 4054 Rain Roper Dr
- 8407 Goldenstein Ln
- 3045 Sourdough Rd
- 8454 Goldenstein Ln
- 3002 Candy Ln
- 462 Cornell Dr
- 2510 Fairway Dr
- 425 Peace Pipe Dr
- 2224 Sourdough Rd
- 2202 Sourdough Rd
- 2212 Sourdough Rd
- 115 W Arnold St
- 1109 E Kagy Blvd
- 3701 Stony Brook Ln
- 3685 Stony Brook Ln
- 3680 Stony Brook Ln
- 3697 Stony Brook Ln
- 3639 Sourdough Rd
- 19 Gardner Park Dr
- 9 Gardner Park Dr
- 11 Gardner Park Dr
- 3751 Sourdough Rd
- 0 Sourdough Rd
- 3781 Sourdough Rd
- 3577 Sourdough Rd
- 12 Gardner Park Dr
- 5 Gardner Park Dr
- 14 Gardner Park Dr
- 3748 Sourdough Rd
- 10 Gardner Park Dr
- 3553 Sourdough Rd
- 8 Gardner Park Dr
- 16 Gardner Park Dr

