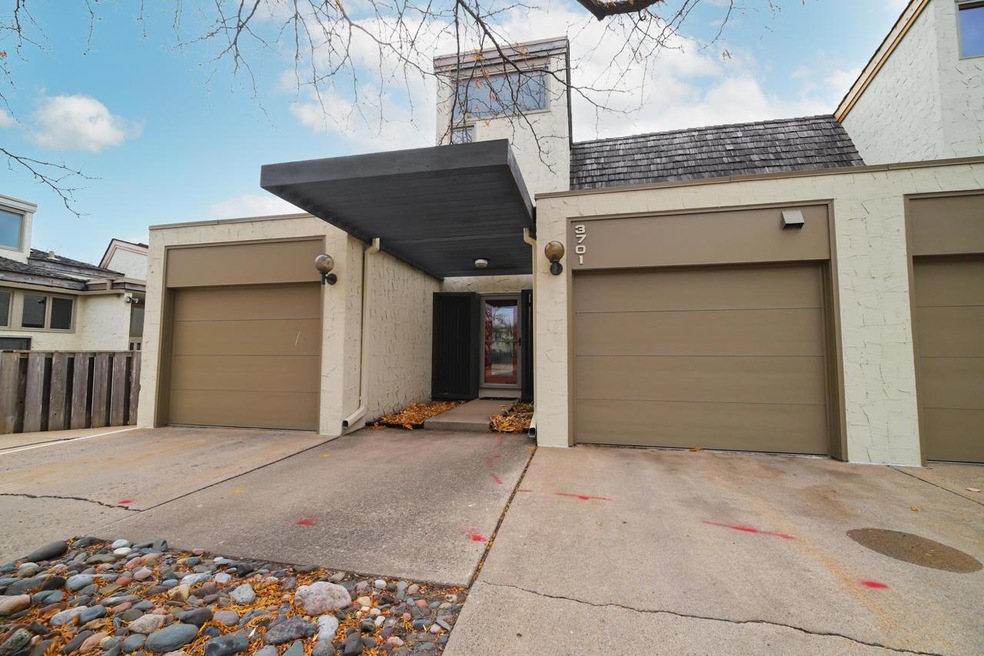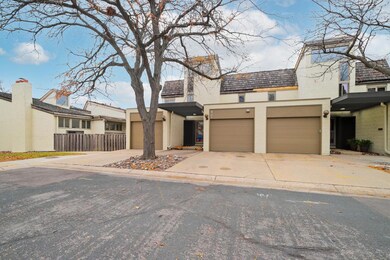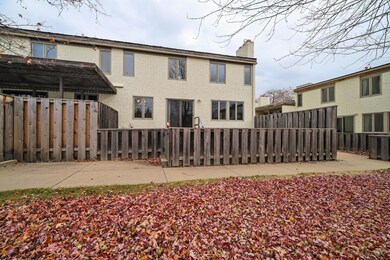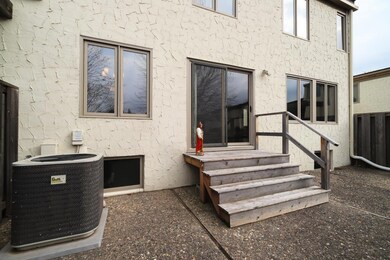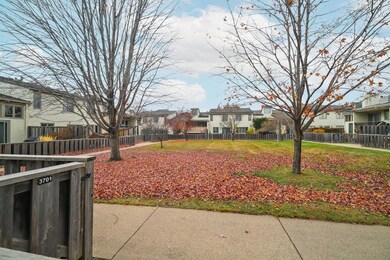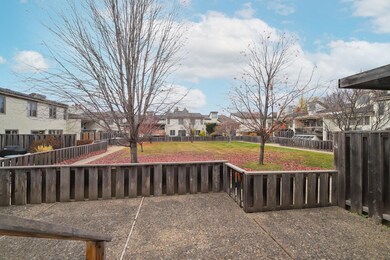
3701 Towndale Ct Minneapolis, MN 55431
West Bloomington NeighborhoodEstimated Value: $323,000 - $358,735
Highlights
- In Ground Pool
- Family Room with Fireplace
- 2 Car Attached Garage
- Sauna
- Home Office
- Forced Air Heating and Cooling System
About This Home
As of December 2022Great West Bloomington location. Main level living room has gas fireplace and lower level family room has wood burning fireplace. Main floor office/den with built-in bookcase. Separate dining area with tile floor. Main level and lower level each have 1/2 bath. Upstairs has 3 BR's with full bath and 3/4 primary bath. Private patio with direct access to large grass courtyard. Separate party room, sauna, kitchen, showers, bathrooms in common building plus outdoor pool.
Townhouse Details
Home Type
- Townhome
Est. Annual Taxes
- $3,470
Year Built
- Built in 1970
Lot Details
- 2,178 Sq Ft Lot
- Lot Dimensions are 32x64
- Wood Fence
HOA Fees
- $350 Monthly HOA Fees
Parking
- 2 Car Attached Garage
Interior Spaces
- 2-Story Property
- Wood Burning Fireplace
- Family Room with Fireplace
- 2 Fireplaces
- Living Room with Fireplace
- Home Office
- Sauna
- Finished Basement
- Basement Fills Entire Space Under The House
Kitchen
- Range
- Microwave
- Dishwasher
- Disposal
Bedrooms and Bathrooms
- 3 Bedrooms
Laundry
- Dryer
- Washer
Pool
- In Ground Pool
Utilities
- Forced Air Heating and Cooling System
- 150 Amp Service
- Cable TV Available
Listing and Financial Details
- Assessor Parcel Number 0502724320049
Community Details
Overview
- Association fees include cable TV, lawn care, ground maintenance, professional mgmt, trash, shared amenities, snow removal, water
- New Concepts Association, Phone Number (952) 922-2500
- Towndale Subdivision
Recreation
- Community Pool
Ownership History
Purchase Details
Home Financials for this Owner
Home Financials are based on the most recent Mortgage that was taken out on this home.Similar Homes in the area
Home Values in the Area
Average Home Value in this Area
Purchase History
| Date | Buyer | Sale Price | Title Company |
|---|---|---|---|
| Kallies Nicholas Curt | $310,000 | American Title |
Mortgage History
| Date | Status | Borrower | Loan Amount |
|---|---|---|---|
| Open | Kallies Nicholas Curt | $272,800 |
Property History
| Date | Event | Price | Change | Sq Ft Price |
|---|---|---|---|---|
| 12/21/2022 12/21/22 | Sold | $310,000 | 0.0% | $121 / Sq Ft |
| 11/04/2022 11/04/22 | Pending | -- | -- | -- |
| 11/04/2022 11/04/22 | For Sale | $310,000 | -- | $121 / Sq Ft |
Tax History Compared to Growth
Tax History
| Year | Tax Paid | Tax Assessment Tax Assessment Total Assessment is a certain percentage of the fair market value that is determined by local assessors to be the total taxable value of land and additions on the property. | Land | Improvement |
|---|---|---|---|---|
| 2023 | $3,470 | $296,600 | $34,900 | $261,700 |
| 2022 | $0 | $0 | $0 | $0 |
| 2021 | $0 | $0 | $0 | $0 |
| 2020 | $0 | $0 | $0 | $0 |
| 2019 | $0 | $0 | $0 | $0 |
| 2018 | $0 | $0 | $0 | $0 |
| 2017 | $0 | $0 | $0 | $0 |
| 2016 | -- | $0 | $0 | $0 |
| 2015 | -- | $0 | $0 | $0 |
| 2014 | -- | $0 | $0 | $0 |
Agents Affiliated with this Home
-
Ed Iverson
E
Seller's Agent in 2022
Ed Iverson
Century 21 Atwood
(612) 701-6303
1 in this area
34 Total Sales
-
Braden Dickie

Buyer's Agent in 2022
Braden Dickie
Wits Realty
(612) 407-9338
1 in this area
43 Total Sales
Map
Source: NorthstarMLS
MLS Number: 6305790
APN: 05-027-24-32-0049
- 3666 Towndale Dr
- 8200 Abbott Ave S
- 8549 Irwin Rd Unit 325
- 8441 Irwin Rd Unit 219
- 8025 Xerxes Ave S Unit 214
- 8031 Xerxes Ave S Unit 225
- 8045 Xerxes Ave S Unit 105
- 8045 Xerxes Ave S Unit 104
- 8045 Xerxes Ave S Unit 210
- 8545 Zenith Rd
- 8435 Morris Cir
- 8242 Upton Ave S
- 7631 Edinborough Way Unit 5319
- 7631 Edinborough Way Unit 5314
- 7631 Edinborough Way Unit 5114
- 7625 Edinborough Way Unit 2116
- 7625 Edinborough Way Unit 2319
- 7621 Edinborough Way Unit 2201
- 7618 York Ave S Unit 1318
- 7618 York Ave S Unit 1115
- 3701 Towndale Ct
- 3700 Towndale Ct
- 3782 Towndale Dr
- 3778 Towndale Dr
- 3774 Towndale Dr
- 3709 Towndale Dr
- 3713 Towndale Dr
- 3770 Towndale Dr
- 3717 Towndale Dr
- 3705 Towndale Dr
- 3633 Towndale Ct
- 3721 Towndale Dr
- 3703 Towndale Dr
- 3766 Towndale Dr
- 3629 Towndale Ct
- 3725 Towndale Dr
- 3625 Towndale Ct
- 3741 Towndale Dr
- 3745 Towndale Dr
- 3601 Towndale Dr
