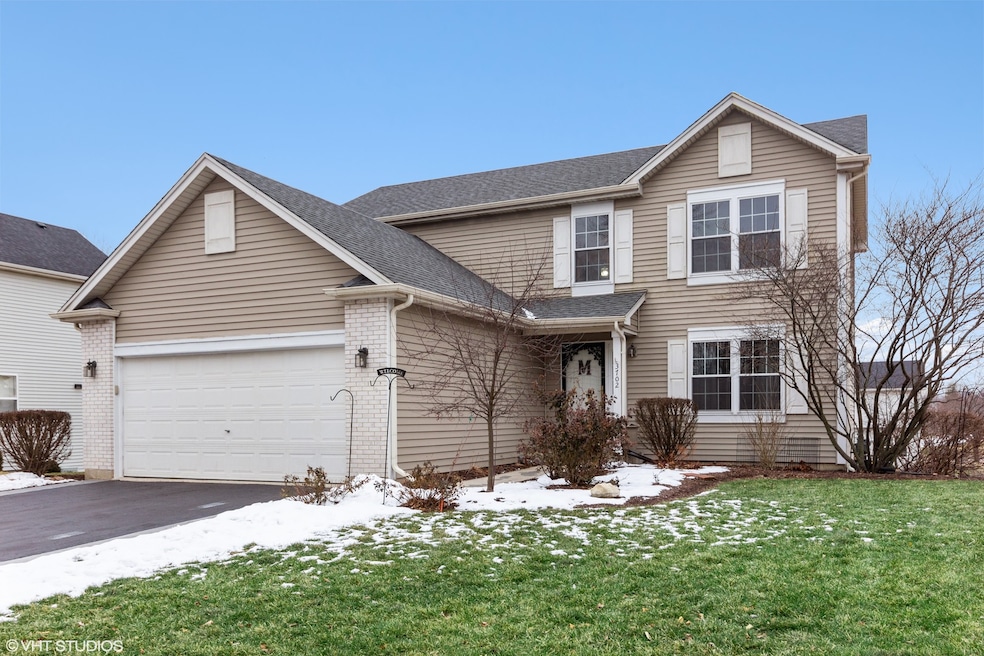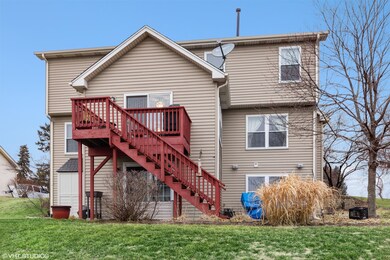
3702 Fiday Rd Joliet, IL 60431
Estimated Value: $378,000 - $395,609
Highlights
- Deck
- Vaulted Ceiling
- Granite Countertops
- Plainfield Central High School Rated A-
- Sun or Florida Room
- Walk-In Pantry
About This Home
As of March 2021LOOK NO FURTHER!!! This impeccably maintained home is what you've been searching for. As you walk into the spacious sun-filled 2nd story foyer you are invited into a home to call your own. Entire home freshly painted w/white trim; spacious living and dining combo leads into updated eat-in kitchen w/white cabinetry, granite countertops, SS appliances adjoining the family room with gas fireplace and light infused sun room w/deck access. Upstairs master suite equipped w/separate WIC and dual vanities bath; along with 3 additional bedrooms. The finished walk out basement is spacious for entertaining and offers bedroom w/WIC and bath. New roof, gutters, downspouts, A/C unit, furnace. Access to interstate, shopping, and restaurants located in acclaimed Plainfield SD 202
Last Agent to Sell the Property
Monica Crum
Coldwell Banker Real Estate Group License #475174551 Listed on: 01/26/2021

Home Details
Home Type
- Single Family
Est. Annual Taxes
- $8,735
Year Built
- 2002
Lot Details
- 10,019
HOA Fees
- $44 per month
Parking
- Attached Garage
- Parking Available
- Driveway
- Parking Included in Price
- Garage Is Owned
Home Design
- Brick Exterior Construction
- Slab Foundation
- Asphalt Shingled Roof
- Aluminum Siding
Interior Spaces
- Vaulted Ceiling
- Gas Log Fireplace
- Sun or Florida Room
- Laminate Flooring
- Storm Screens
Kitchen
- Breakfast Bar
- Walk-In Pantry
- Oven or Range
- Microwave
- Dishwasher
- Granite Countertops
- Disposal
Laundry
- Laundry on main level
- Dryer
- Washer
Finished Basement
- Exterior Basement Entry
- Recreation or Family Area in Basement
- Finished Basement Bathroom
- Basement Storage
Outdoor Features
- Deck
- Stamped Concrete Patio
- Outdoor Grill
Utilities
- Central Air
- Heating System Uses Gas
Listing and Financial Details
- $500 Seller Concession
Ownership History
Purchase Details
Home Financials for this Owner
Home Financials are based on the most recent Mortgage that was taken out on this home.Purchase Details
Home Financials for this Owner
Home Financials are based on the most recent Mortgage that was taken out on this home.Similar Homes in the area
Home Values in the Area
Average Home Value in this Area
Purchase History
| Date | Buyer | Sale Price | Title Company |
|---|---|---|---|
| Hernandez Leilani | $280,000 | Fidelity National Title | |
| Murphy Nancy R | $203,500 | Chicago Title Insurance Co |
Mortgage History
| Date | Status | Borrower | Loan Amount |
|---|---|---|---|
| Open | Hernandez Leilani | $45,500 | |
| Previous Owner | Hernandez Leilani | $266,000 | |
| Previous Owner | Murphy Nancy R | $25,000 | |
| Previous Owner | Murphy Nancy R | $57,890 | |
| Previous Owner | Murphy Nancy R | $130,000 |
Property History
| Date | Event | Price | Change | Sq Ft Price |
|---|---|---|---|---|
| 03/05/2021 03/05/21 | Sold | $280,000 | 0.0% | $129 / Sq Ft |
| 01/28/2021 01/28/21 | Pending | -- | -- | -- |
| 01/26/2021 01/26/21 | For Sale | $280,000 | -- | $129 / Sq Ft |
Tax History Compared to Growth
Tax History
| Year | Tax Paid | Tax Assessment Tax Assessment Total Assessment is a certain percentage of the fair market value that is determined by local assessors to be the total taxable value of land and additions on the property. | Land | Improvement |
|---|---|---|---|---|
| 2023 | $8,735 | $117,381 | $23,127 | $94,254 |
| 2022 | $8,363 | $105,424 | $20,771 | $84,653 |
| 2021 | $7,005 | $98,527 | $19,412 | $79,115 |
| 2020 | $6,888 | $95,731 | $18,861 | $76,870 |
| 2019 | $6,629 | $91,215 | $17,971 | $73,244 |
| 2018 | $6,320 | $85,702 | $16,885 | $68,817 |
| 2017 | $6,110 | $81,443 | $16,046 | $65,397 |
| 2016 | $5,966 | $77,676 | $15,304 | $62,372 |
| 2015 | $5,737 | $72,764 | $14,336 | $58,428 |
| 2014 | $5,737 | $67,511 | $13,830 | $53,681 |
| 2013 | $5,737 | $67,511 | $13,830 | $53,681 |
Agents Affiliated with this Home
-

Seller's Agent in 2021
Monica Crum
Coldwell Banker Real Estate Group
(630) 299-6577
3 in this area
13 Total Sales
-
Melissa Gonzalez

Buyer's Agent in 2021
Melissa Gonzalez
Realty ONE Group Leaders
(708) 466-1601
2 in this area
13 Total Sales
Map
Source: Midwest Real Estate Data (MRED)
MLS Number: MRD10979746
APN: 03-35-303-034
- 3019 Harris Dr
- 3127 Jo Ann Dr
- 3513 Harris Dr
- 2013 Graystone Dr
- 3357 D Hutchison Ave
- 1614 N Autumn Dr Unit 1
- 3700 Theodore St
- 3411 Caton Farm Rd
- 3226 Thomas Hickey Dr
- 3831 Juniper Ave
- 2370 Woodhill Ct
- 3806 Juniper Ave
- 23424 W Winston Ave
- 3908 Juniper Ave
- 1900 Essington Rd
- 2425 Hel Mar Ln
- 1610 Parkside Dr
- 1339 Addleman St
- 1518 Parkside Dr
- 2420 Satellite Dr
- 3702 Fiday Rd
- 3704 Fiday Rd
- 3701 Landings Rd
- 3617 Landings Rd
- 3614 Fiday Rd
- 3706 Fiday Rd
- 3703 Landings Rd
- 3615 Landings Rd
- 3705 Landings Rd
- 3612 Fiday Rd
- 3019 Fiday Rd
- 3015 Fiday Rd
- 3613 Landings Rd
- 3013 Fiday Rd
- 3707 Landings Rd
- 3610 Fiday Rd
- 3710 Fiday Rd
- 3011 Fiday Rd
- 3704 Landings Rd
- 1906 Landings Ct

