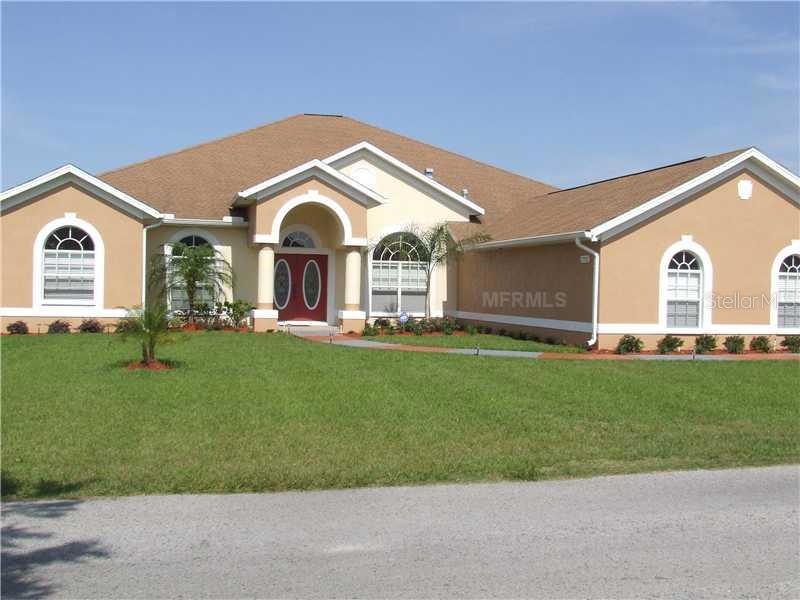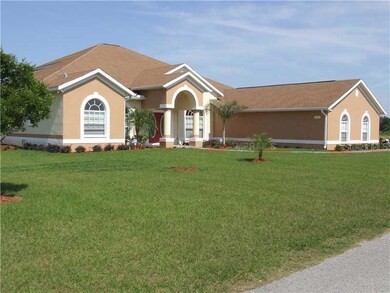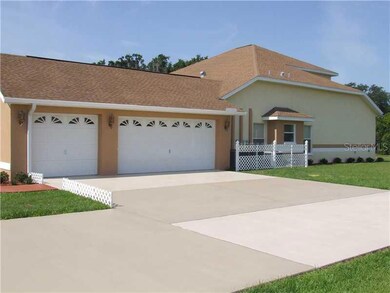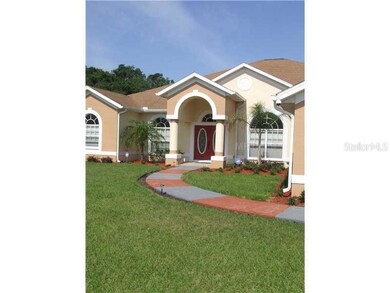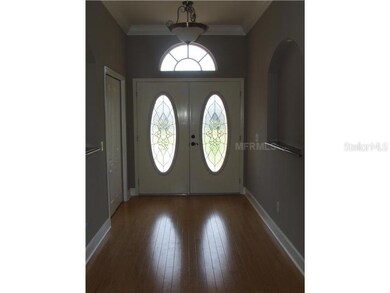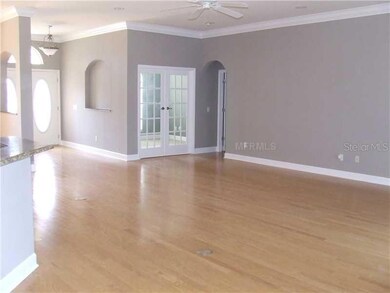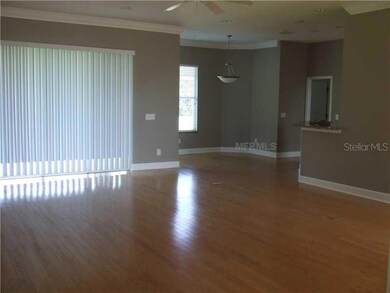
3702 Ralston Rd Plant City, FL 33566
Highlights
- Contemporary Architecture
- Main Floor Primary Bedroom
- Separate Formal Living Room
- Wood Flooring
- Attic
- Bonus Room
About This Home
As of August 2024New, Never lived in Home! Gorgeous 6 bed 4 bath home on 1 acre. Notice the gleaming hardwood floors as soon you enter and the granite windowsills in the common areas. Granite counters are throughout the house.This open floorplan has the bedrooms split 3ways with an add'l 2 rooms and bath upstairs. Could be an in law suite with the bonus area and large storage room. The master suite has a huge walk in closet and a gorgeous bathroom with soaking tub. This is a beautiful home at a great value. Pleasecall today!
Last Agent to Sell the Property
COAST 2 COAST REALTY License #3213937 Listed on: 05/28/2013
Home Details
Home Type
- Single Family
Est. Annual Taxes
- $775
Year Built
- Built in 2007
Lot Details
- 1.21 Acre Lot
- Lot Dimensions are 150.0x357.0
- Property fronts a private road
- Oversized Lot
- Irrigation
- Property is zoned AS-1
Parking
- 3 Car Attached Garage
- Garage Door Opener
- Open Parking
Home Design
- Contemporary Architecture
- Bi-Level Home
- Slab Foundation
- Shingle Roof
- Block Exterior
- Stucco
Interior Spaces
- 3,708 Sq Ft Home
- High Ceiling
- Blinds
- Sliding Doors
- Entrance Foyer
- Family Room Off Kitchen
- Separate Formal Living Room
- Formal Dining Room
- Den
- Bonus Room
- Storage Room
- Laundry in unit
- Inside Utility
- Attic
Kitchen
- Eat-In Kitchen
- Range<<rangeHoodToken>>
- Dishwasher
- Stone Countertops
- Solid Wood Cabinet
- Disposal
Flooring
- Wood
- Ceramic Tile
Bedrooms and Bathrooms
- 6 Bedrooms
- Primary Bedroom on Main
- Split Bedroom Floorplan
- Walk-In Closet
- 4 Full Bathrooms
Home Security
- Security System Owned
- Fire and Smoke Detector
Utilities
- Zoned Heating and Cooling
- Well
- Septic Tank
- High Speed Internet
- Cable TV Available
Community Details
- No Home Owners Association
- Ralston County Estates Subdivision
Listing and Financial Details
- Down Payment Assistance Available
- Visit Down Payment Resource Website
- Tax Lot 000011
- Assessor Parcel Number U-12-29-22-82L-000000-00001.1
Ownership History
Purchase Details
Home Financials for this Owner
Home Financials are based on the most recent Mortgage that was taken out on this home.Purchase Details
Home Financials for this Owner
Home Financials are based on the most recent Mortgage that was taken out on this home.Purchase Details
Home Financials for this Owner
Home Financials are based on the most recent Mortgage that was taken out on this home.Purchase Details
Home Financials for this Owner
Home Financials are based on the most recent Mortgage that was taken out on this home.Purchase Details
Home Financials for this Owner
Home Financials are based on the most recent Mortgage that was taken out on this home.Purchase Details
Purchase Details
Similar Homes in Plant City, FL
Home Values in the Area
Average Home Value in this Area
Purchase History
| Date | Type | Sale Price | Title Company |
|---|---|---|---|
| Warranty Deed | $665,000 | Smart Title | |
| Warranty Deed | $680,000 | Leading Edge Title | |
| Warranty Deed | $430,000 | Hillsborough Title Inc | |
| Warranty Deed | $352,000 | Ridge Security Title Inc | |
| Warranty Deed | $275,000 | Universal Land Title Llc | |
| Warranty Deed | $69,000 | Executive Title Of Fl Inc | |
| Quit Claim Deed | -- | None Available |
Mortgage History
| Date | Status | Loan Amount | Loan Type |
|---|---|---|---|
| Open | $631,750 | New Conventional | |
| Previous Owner | $544,000 | New Conventional | |
| Previous Owner | $365,500 | New Conventional | |
| Previous Owner | $72,000 | Credit Line Revolving | |
| Previous Owner | $334,400 | New Conventional | |
| Previous Owner | $55,000 | Credit Line Revolving | |
| Previous Owner | $298,675 | Construction |
Property History
| Date | Event | Price | Change | Sq Ft Price |
|---|---|---|---|---|
| 08/29/2024 08/29/24 | Sold | $665,000 | -2.2% | $179 / Sq Ft |
| 07/24/2024 07/24/24 | Pending | -- | -- | -- |
| 07/18/2024 07/18/24 | Price Changed | $680,000 | -6.2% | $183 / Sq Ft |
| 07/11/2024 07/11/24 | Price Changed | $725,000 | -2.0% | $196 / Sq Ft |
| 07/08/2024 07/08/24 | For Sale | $740,000 | 0.0% | $200 / Sq Ft |
| 06/25/2024 06/25/24 | Pending | -- | -- | -- |
| 05/15/2024 05/15/24 | Price Changed | $740,000 | -4.5% | $200 / Sq Ft |
| 04/29/2024 04/29/24 | For Sale | $775,000 | +14.0% | $209 / Sq Ft |
| 07/14/2022 07/14/22 | Sold | $680,000 | 0.0% | $183 / Sq Ft |
| 06/14/2022 06/14/22 | Pending | -- | -- | -- |
| 06/14/2022 06/14/22 | Off Market | $680,000 | -- | -- |
| 06/09/2022 06/09/22 | For Sale | $680,000 | 0.0% | $183 / Sq Ft |
| 06/07/2022 06/07/22 | Pending | -- | -- | -- |
| 06/04/2022 06/04/22 | For Sale | $680,000 | +58.1% | $183 / Sq Ft |
| 10/04/2019 10/04/19 | Sold | $430,000 | 0.0% | $116 / Sq Ft |
| 10/04/2019 10/04/19 | For Sale | $430,000 | +56.4% | $116 / Sq Ft |
| 09/03/2019 09/03/19 | Pending | -- | -- | -- |
| 11/27/2013 11/27/13 | Sold | $275,000 | -8.3% | $74 / Sq Ft |
| 11/24/2013 11/24/13 | Pending | -- | -- | -- |
| 11/05/2013 11/05/13 | Price Changed | $299,900 | -6.0% | $81 / Sq Ft |
| 08/09/2013 08/09/13 | Price Changed | $319,000 | -4.8% | $86 / Sq Ft |
| 07/15/2013 07/15/13 | Price Changed | $335,000 | -6.9% | $90 / Sq Ft |
| 07/08/2013 07/08/13 | Price Changed | $359,900 | -2.7% | $97 / Sq Ft |
| 05/28/2013 05/28/13 | For Sale | $369,900 | -- | $100 / Sq Ft |
Tax History Compared to Growth
Tax History
| Year | Tax Paid | Tax Assessment Tax Assessment Total Assessment is a certain percentage of the fair market value that is determined by local assessors to be the total taxable value of land and additions on the property. | Land | Improvement |
|---|---|---|---|---|
| 2024 | $9,705 | $569,480 | $63,489 | $505,991 |
| 2023 | $9,710 | $570,485 | $57,499 | $512,986 |
| 2022 | $6,127 | $367,334 | $0 | $0 |
| 2021 | $6,066 | $356,635 | $0 | $0 |
| 2020 | $5,958 | $351,711 | $0 | $0 |
| 2019 | $4,703 | $282,625 | $0 | $0 |
| 2018 | $12,609 | $277,355 | $0 | $0 |
| 2017 | $4,585 | $271,650 | $0 | $0 |
| 2016 | $5,262 | $262,382 | $0 | $0 |
| 2015 | $4,924 | $240,030 | $0 | $0 |
| 2014 | $4,222 | $203,454 | $0 | $0 |
| 2013 | -- | $184,826 | $0 | $0 |
Agents Affiliated with this Home
-
Casandra Vann

Seller's Agent in 2024
Casandra Vann
KELLER WILLIAMS REALTY SMART
(863) 221-4982
487 Total Sales
-
Stephanie Dean

Seller's Agent in 2022
Stephanie Dean
SIGNATURE REALTY ASSOCIATES
(727) 488-8665
62 Total Sales
-
Stellar Non-Member Agent
S
Seller's Agent in 2019
Stellar Non-Member Agent
FL_MFRMLS
-
Marti McAndrews
M
Seller's Agent in 2013
Marti McAndrews
COAST 2 COAST REALTY
(813) 323-8875
22 Total Sales
-
Renee Butler

Buyer's Agent in 2013
Renee Butler
BROKERS REALTY OF CENTRAL FLOR
(863) 412-1070
465 Total Sales
Map
Source: Stellar MLS
MLS Number: H2078193
APN: U-12-29-22-82L-000000-00001.1
- 3730 Ralston Rd
- 3411 Knoxville Place
- 3011 S Wiggins Rd
- 4833 Drake Ave
- 3505 Medulla Rd
- 3303 Ranchdale Dr
- 4582 Penkert Place
- 3406 Ranchdale Dr
- 3420 E Trapnell Rd
- 3101 Medulla Rd
- 3102 E Trapnell Rd
- 3106 E Trapnell Rd
- 3313 Rimes Rd
- 5211 Coronet Rd
- 5255 Peony Ct
- 4890 Foxglove Cir
- 4997 Foxglove Cir
- 2802 Stewart Acres Ln
- 4857 Foxglove Cir
- 5539 Freesia Dr
