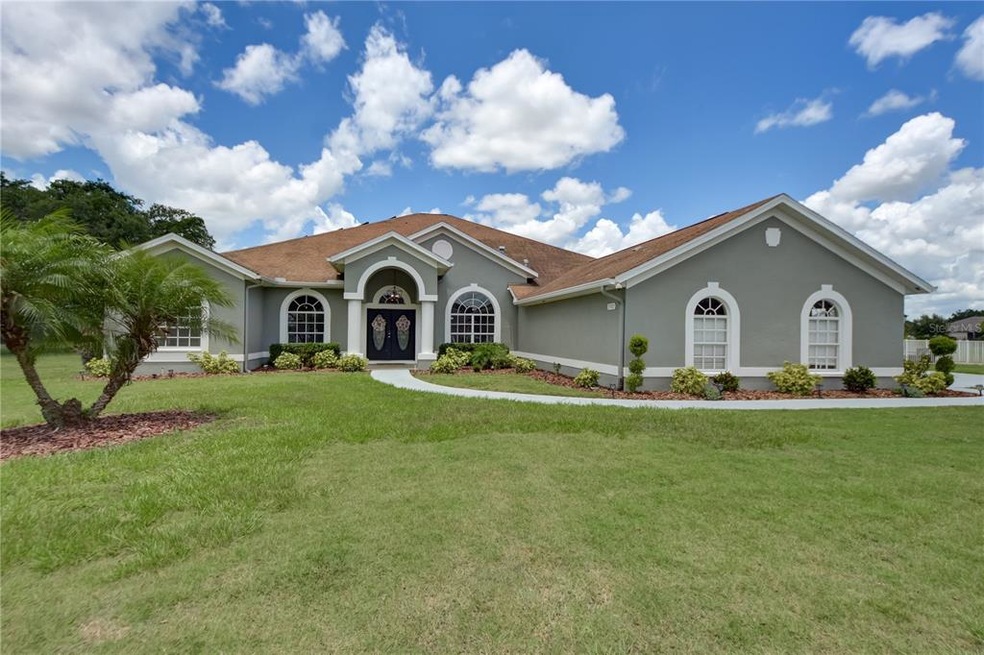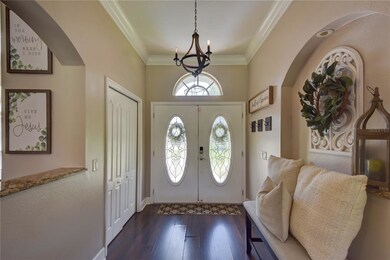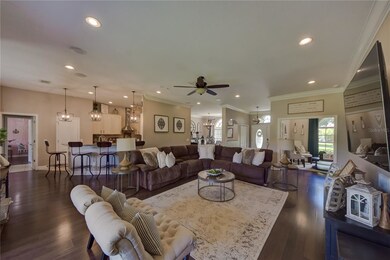
3702 Ralston Rd Plant City, FL 33566
Highlights
- In Ground Pool
- Fruit Trees
- Main Floor Primary Bedroom
- Open Floorplan
- Vaulted Ceiling
- Solid Surface Countertops
About This Home
As of August 2024This is the one you've been waiting for! This one of a kind pool home features over 3700 square feet of living space nestled on 1.2 acres conveniently located within minutes of the best central Florida has to offer. Upon entry, you will find the spacious family room right off the bright entrance way. The family room flows into the breakfast nook which is open to the gourmet kitchen with breakfast bar. The kitchen features a large walk-in pantry, double ovens, a gas range, custom range hood and granite counter tops. The oversized owner's retreat boasts a large attached bathroom complete with a walk-in shower, double vanity and a large garden tub. The first floor also features a formal dining room, a separate den/office, three additional bedrooms, two full bathrooms and the indoor laundry room which leads to the 3 car garage. Upstairs you will find a large loft/bonus room perfect for separate entertainment space. Off the loft is a large storage room, two additional bedrooms and the fourth full bathroom. The entire home is solar powered keeping the monthly electric bill VERY LOW! The sellers are having a BRAND NEW ROOF installed and have recently replaced flooring on 2nd floor. No HOA, No CDD- This is a must see! Schedule your private showing today!
Last Agent to Sell the Property
SIGNATURE REALTY ASSOCIATES License #3407773 Listed on: 06/04/2022
Home Details
Home Type
- Single Family
Est. Annual Taxes
- $6,066
Year Built
- Built in 2007
Lot Details
- 1.21 Acre Lot
- East Facing Home
- Chain Link Fence
- Fruit Trees
- Property is zoned AS-1
Parking
- 3 Car Attached Garage
Home Design
- Bi-Level Home
- Slab Foundation
- Shingle Roof
- Block Exterior
Interior Spaces
- 3,708 Sq Ft Home
- Open Floorplan
- Crown Molding
- Vaulted Ceiling
- Ceiling Fan
- Sliding Doors
- Family Room Off Kitchen
Kitchen
- <<builtInOvenToken>>
- Cooktop<<rangeHoodToken>>
- Dishwasher
- Solid Surface Countertops
Flooring
- Carpet
- Laminate
- Tile
Bedrooms and Bathrooms
- 6 Bedrooms
- Primary Bedroom on Main
- Walk-In Closet
- 4 Full Bathrooms
Pool
- In Ground Pool
- Gunite Pool
- Pool Lighting
Outdoor Features
- Covered patio or porch
Schools
- Springhead Elementary School
- Marshall Middle School
- Plant City High School
Utilities
- Central Heating and Cooling System
- Thermostat
- Propane
- Well
- Septic Tank
- Cable TV Available
Community Details
- No Home Owners Association
- Ralston Country Estates Subdivision
Listing and Financial Details
- Homestead Exemption
- Visit Down Payment Resource Website
- Tax Lot 1
- Assessor Parcel Number U-12-29-22-82L-000000-00001.1
Ownership History
Purchase Details
Home Financials for this Owner
Home Financials are based on the most recent Mortgage that was taken out on this home.Purchase Details
Home Financials for this Owner
Home Financials are based on the most recent Mortgage that was taken out on this home.Purchase Details
Home Financials for this Owner
Home Financials are based on the most recent Mortgage that was taken out on this home.Purchase Details
Home Financials for this Owner
Home Financials are based on the most recent Mortgage that was taken out on this home.Purchase Details
Home Financials for this Owner
Home Financials are based on the most recent Mortgage that was taken out on this home.Purchase Details
Purchase Details
Similar Homes in Plant City, FL
Home Values in the Area
Average Home Value in this Area
Purchase History
| Date | Type | Sale Price | Title Company |
|---|---|---|---|
| Warranty Deed | $665,000 | Smart Title | |
| Warranty Deed | $680,000 | Leading Edge Title | |
| Warranty Deed | $430,000 | Hillsborough Title Inc | |
| Warranty Deed | $352,000 | Ridge Security Title Inc | |
| Warranty Deed | $275,000 | Universal Land Title Llc | |
| Warranty Deed | $69,000 | Executive Title Of Fl Inc | |
| Quit Claim Deed | -- | None Available |
Mortgage History
| Date | Status | Loan Amount | Loan Type |
|---|---|---|---|
| Open | $631,750 | New Conventional | |
| Previous Owner | $544,000 | New Conventional | |
| Previous Owner | $365,500 | New Conventional | |
| Previous Owner | $72,000 | Credit Line Revolving | |
| Previous Owner | $334,400 | New Conventional | |
| Previous Owner | $55,000 | Credit Line Revolving | |
| Previous Owner | $298,675 | Construction |
Property History
| Date | Event | Price | Change | Sq Ft Price |
|---|---|---|---|---|
| 08/29/2024 08/29/24 | Sold | $665,000 | -2.2% | $179 / Sq Ft |
| 07/24/2024 07/24/24 | Pending | -- | -- | -- |
| 07/18/2024 07/18/24 | Price Changed | $680,000 | -6.2% | $183 / Sq Ft |
| 07/11/2024 07/11/24 | Price Changed | $725,000 | -2.0% | $196 / Sq Ft |
| 07/08/2024 07/08/24 | For Sale | $740,000 | 0.0% | $200 / Sq Ft |
| 06/25/2024 06/25/24 | Pending | -- | -- | -- |
| 05/15/2024 05/15/24 | Price Changed | $740,000 | -4.5% | $200 / Sq Ft |
| 04/29/2024 04/29/24 | For Sale | $775,000 | +14.0% | $209 / Sq Ft |
| 07/14/2022 07/14/22 | Sold | $680,000 | 0.0% | $183 / Sq Ft |
| 06/14/2022 06/14/22 | Pending | -- | -- | -- |
| 06/14/2022 06/14/22 | Off Market | $680,000 | -- | -- |
| 06/09/2022 06/09/22 | For Sale | $680,000 | 0.0% | $183 / Sq Ft |
| 06/07/2022 06/07/22 | Pending | -- | -- | -- |
| 06/04/2022 06/04/22 | For Sale | $680,000 | +58.1% | $183 / Sq Ft |
| 10/04/2019 10/04/19 | Sold | $430,000 | 0.0% | $116 / Sq Ft |
| 10/04/2019 10/04/19 | For Sale | $430,000 | +56.4% | $116 / Sq Ft |
| 09/03/2019 09/03/19 | Pending | -- | -- | -- |
| 11/27/2013 11/27/13 | Sold | $275,000 | -8.3% | $74 / Sq Ft |
| 11/24/2013 11/24/13 | Pending | -- | -- | -- |
| 11/05/2013 11/05/13 | Price Changed | $299,900 | -6.0% | $81 / Sq Ft |
| 08/09/2013 08/09/13 | Price Changed | $319,000 | -4.8% | $86 / Sq Ft |
| 07/15/2013 07/15/13 | Price Changed | $335,000 | -6.9% | $90 / Sq Ft |
| 07/08/2013 07/08/13 | Price Changed | $359,900 | -2.7% | $97 / Sq Ft |
| 05/28/2013 05/28/13 | For Sale | $369,900 | -- | $100 / Sq Ft |
Tax History Compared to Growth
Tax History
| Year | Tax Paid | Tax Assessment Tax Assessment Total Assessment is a certain percentage of the fair market value that is determined by local assessors to be the total taxable value of land and additions on the property. | Land | Improvement |
|---|---|---|---|---|
| 2024 | $9,705 | $569,480 | $63,489 | $505,991 |
| 2023 | $9,710 | $570,485 | $57,499 | $512,986 |
| 2022 | $6,127 | $367,334 | $0 | $0 |
| 2021 | $6,066 | $356,635 | $0 | $0 |
| 2020 | $5,958 | $351,711 | $0 | $0 |
| 2019 | $4,703 | $282,625 | $0 | $0 |
| 2018 | $12,609 | $277,355 | $0 | $0 |
| 2017 | $4,585 | $271,650 | $0 | $0 |
| 2016 | $5,262 | $262,382 | $0 | $0 |
| 2015 | $4,924 | $240,030 | $0 | $0 |
| 2014 | $4,222 | $203,454 | $0 | $0 |
| 2013 | -- | $184,826 | $0 | $0 |
Agents Affiliated with this Home
-
Casandra Vann

Seller's Agent in 2024
Casandra Vann
KELLER WILLIAMS REALTY SMART
(863) 221-4982
487 Total Sales
-
Stephanie Dean

Seller's Agent in 2022
Stephanie Dean
SIGNATURE REALTY ASSOCIATES
(727) 488-8665
62 Total Sales
-
Stellar Non-Member Agent
S
Seller's Agent in 2019
Stellar Non-Member Agent
FL_MFRMLS
-
Marti McAndrews
M
Seller's Agent in 2013
Marti McAndrews
COAST 2 COAST REALTY
(813) 323-8875
22 Total Sales
-
Renee Butler

Buyer's Agent in 2013
Renee Butler
BROKERS REALTY OF CENTRAL FLOR
(863) 412-1070
465 Total Sales
Map
Source: Stellar MLS
MLS Number: T3378076
APN: U-12-29-22-82L-000000-00001.1
- 3730 Ralston Rd
- 3411 Knoxville Place
- 3011 S Wiggins Rd
- 4833 Drake Ave
- 3505 Medulla Rd
- 3303 Ranchdale Dr
- 4582 Penkert Place
- 3406 Ranchdale Dr
- 3420 E Trapnell Rd
- 3101 Medulla Rd
- 3102 E Trapnell Rd
- 3106 E Trapnell Rd
- 3313 Rimes Rd
- 5211 Coronet Rd
- 5255 Peony Ct
- 4890 Foxglove Cir
- 4997 Foxglove Cir
- 2802 Stewart Acres Ln
- 4857 Foxglove Cir
- 5539 Freesia Dr






