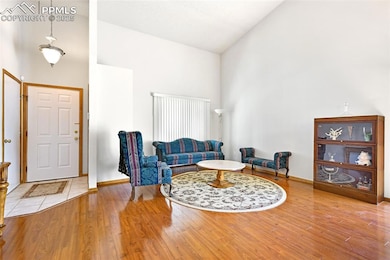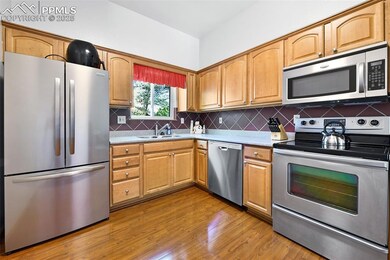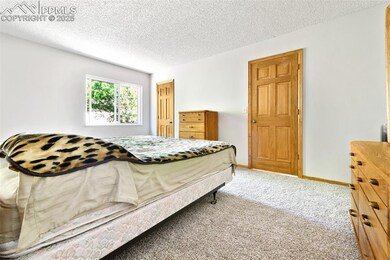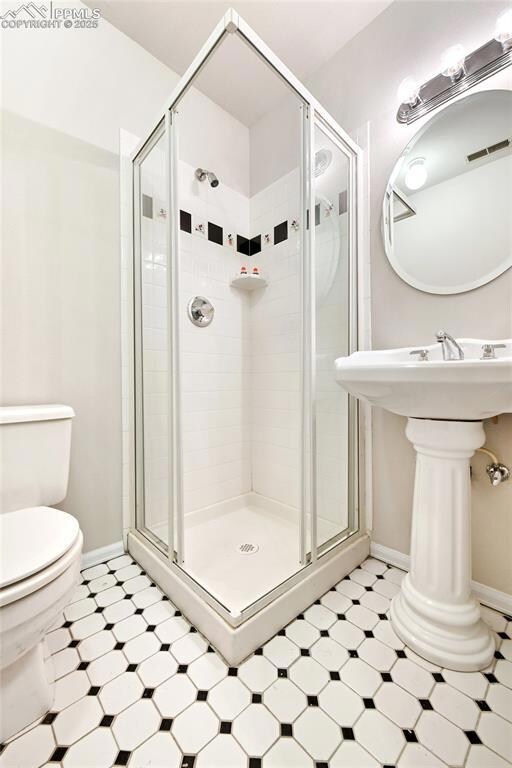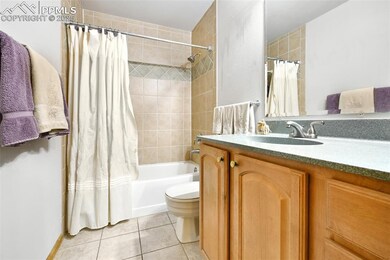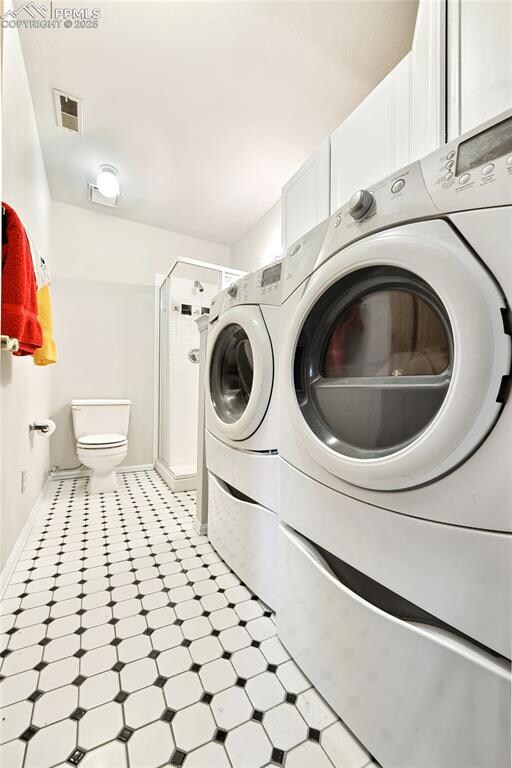
3702 Red Cedar Dr Colorado Springs, CO 80906
Stratmoor Hills NeighborhoodEstimated payment $2,293/month
Highlights
- Deck
- Vaulted Ceiling
- Hiking Trails
- Property is near a park
- Wood Flooring
- Cul-De-Sac
About This Home
Move in Ready front-to-back Trilevel. in Cheyenne Meadows. New Carpeting, Fresh Interior paint in pale grey. Huge deck and patio off the Dining area for entertaining in the private yard. Ceramic tile and solid surface double vanity in upper bath. Open floor plan with vaulted ceilings. Room for a pub style table in kitchen. Solid surface grey tone counter tops. All kitchen appliances are stainless and stay with the home. Large Family room on lower level. Quiet cul-de-sac. rear yard mostly fenced. Great south facing driveway make snow removal fast. Stucco exterior. Close to Ft Carson (7 min to Gate 4 or 10 min to Gate 1), World Arena and Quail Lake are 5 min away. EASY TO SHOW!
Listing Agent
Harmony Real Estate Group, Inc Brokerage Phone: (719) 427-6669 Listed on: 05/24/2025
Home Details
Home Type
- Single Family
Est. Annual Taxes
- $1,009
Year Built
- Built in 1983
Lot Details
- 0.32 Acre Lot
- Cul-De-Sac
- Landscaped
- Sloped Lot
Parking
- 1 Car Attached Garage
- Oversized Parking
- Garage Door Opener
- Driveway
Home Design
- Tri-Level Property
- Shingle Roof
- Stucco
Interior Spaces
- 1,488 Sq Ft Home
- Vaulted Ceiling
- Ceiling Fan
Kitchen
- <<OvenToken>>
- <<microwave>>
- Dishwasher
- Disposal
Flooring
- Wood
- Carpet
- Ceramic Tile
Bedrooms and Bathrooms
- 3 Bedrooms
Laundry
- Laundry on lower level
- Dryer
- Washer
Location
- Property is near a park
- Property is near public transit
- Property is near schools
- Property is near shops
Utilities
- Forced Air Heating System
- Heating System Uses Natural Gas
- 220 Volts in Kitchen
Additional Features
- Remote Devices
- Deck
Community Details
- Hiking Trails
Map
Home Values in the Area
Average Home Value in this Area
Tax History
| Year | Tax Paid | Tax Assessment Tax Assessment Total Assessment is a certain percentage of the fair market value that is determined by local assessors to be the total taxable value of land and additions on the property. | Land | Improvement |
|---|---|---|---|---|
| 2025 | $1,408 | $27,240 | -- | -- |
| 2024 | $767 | $27,940 | $4,360 | $23,580 |
| 2023 | $767 | $27,940 | $4,360 | $23,580 |
| 2022 | $1,055 | $19,560 | $3,580 | $15,980 |
| 2021 | $1,126 | $20,120 | $3,680 | $16,440 |
| 2020 | $1,088 | $16,690 | $3,220 | $13,470 |
| 2019 | $1,054 | $16,690 | $3,220 | $13,470 |
| 2018 | $898 | $13,690 | $2,300 | $11,390 |
| 2017 | $686 | $13,690 | $2,300 | $11,390 |
| 2016 | $740 | $13,870 | $2,390 | $11,480 |
| 2015 | $740 | $13,870 | $2,390 | $11,480 |
| 2014 | $733 | $13,570 | $2,390 | $11,180 |
Property History
| Date | Event | Price | Change | Sq Ft Price |
|---|---|---|---|---|
| 06/30/2025 06/30/25 | Pending | -- | -- | -- |
| 06/24/2025 06/24/25 | Price Changed | $399,900 | -2.5% | $269 / Sq Ft |
| 05/24/2025 05/24/25 | For Sale | $410,000 | -- | $276 / Sq Ft |
Purchase History
| Date | Type | Sale Price | Title Company |
|---|---|---|---|
| Quit Claim Deed | -- | None Listed On Document | |
| Quit Claim Deed | -- | None Listed On Document | |
| Interfamily Deed Transfer | -- | Stewart Title | |
| Quit Claim Deed | -- | None Available | |
| Warranty Deed | $157,900 | First American | |
| Trustee Deed | $110,163 | -- | |
| Warranty Deed | $110,163 | -- | |
| Warranty Deed | $119,900 | First American | |
| Deed | $89,900 | -- | |
| Deed | -- | -- |
Mortgage History
| Date | Status | Loan Amount | Loan Type |
|---|---|---|---|
| Previous Owner | $107,898 | New Conventional | |
| Previous Owner | $125,000 | Unknown | |
| Previous Owner | $130,482 | Unknown | |
| Previous Owner | $126,300 | No Value Available | |
| Previous Owner | $122,298 | VA |
Similar Homes in Colorado Springs, CO
Source: Pikes Peak REALTOR® Services
MLS Number: 7766177
APN: 65051-16-026
- 3875 Hickory Hill Dr
- 1305 Suncrest Way
- 3560 Hickory Hill Dr
- 18 Clover Cir E
- 3890 Strawberry Field Grove Unit F
- 3470 Whimbrel Ln
- 3750 Penny Point Unit B
- 3750 Strawberry Field Grove Unit H
- 3735 Strawberry Field Grove Unit B
- 3730 Penny Point Unit G
- 3730 Strawberry Field Grove Unit E
- 3630 Strawberry Field Grove Unit G
- 3867 Josephine Heights
- 7 Minden Cir
- 211 Stratmoor Dr
- 968 Samuel Point Unit 96
- 955 Crosstrail Dr
- 3916 Nicki Heights Unit 112
- 1252 Samuel Point Unit 3
- 346 Fairway S Unit 344

