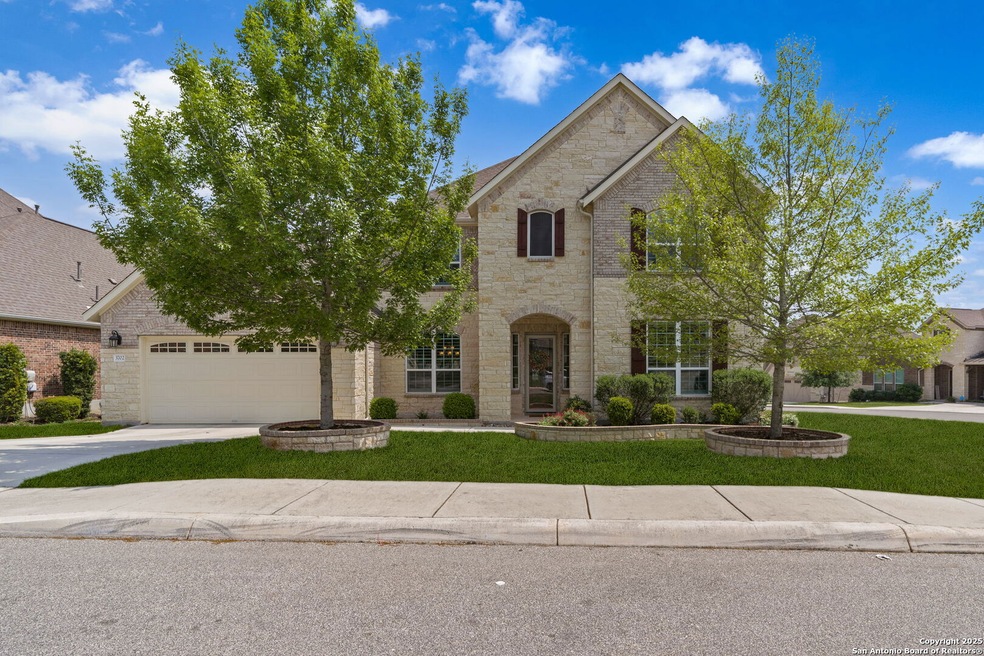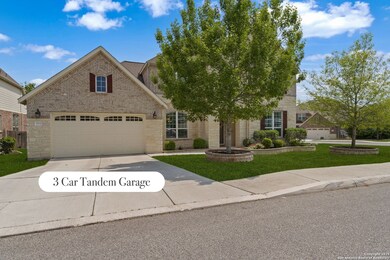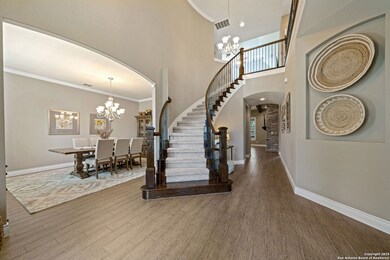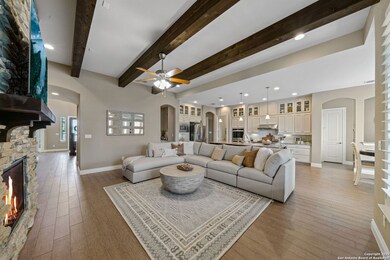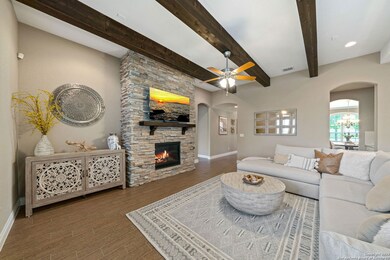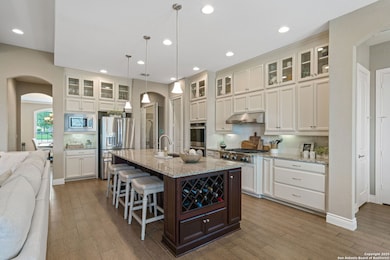
3702 Sagrada Way San Antonio, TX 78253
Alamo Ranch NeighborhoodHighlights
- Custom Closet System
- Clubhouse
- Solid Surface Countertops
- Mature Trees
- Loft
- Two Living Areas
About This Home
As of May 2025Welcome to this immaculate, model-home quality property, nestled on an oversized corner lot in a private, gated neighborhood with only 35 exclusive homes. From the moment you walk through the door, you'll be captivated by the pristine condition and custom upgrades throughout this gorgeous home. The expansive living room is a true highlight, featuring stunning wood beams across the ceiling, a floor-to-ceiling stone fireplace with gas logs, and rich tile flooring that beautifully mimics the look of wood. With wired surround sound in the family and game rooms, you'll have the perfect space for both relaxation and entertaining. The chef's kitchen is nothing short of spectacular with custom cabinetry that extends to the ceiling, including glass windows on top for added elegance. A huge island, upgraded gas cooking, and a butler's pantry offer both style and functionality for everyday living and hosting. Storage is abundant throughout, with a large mudroom, an oversized laundry room, numerous closets, and a massive primary closet/dressing room featuring custom built-ins that cater to all your storage needs. Every space in this home has been thoughtfully designed with practicality in mind. The primary suite is a luxurious retreat, featuring a spa-like bathroom with a garden tub with jets, offering a perfect place to unwind. The walk-in shower boasts pebble stone flooring, providing a serene, natural feel that adds to the overall tranquil ambiance. Whether you work from home or simply need extra space for hobbies, this home offers versatile options. A private office is ideal for quiet, focused work, or can even be used for a home gym, while an additional flexible work or study area with built-ins and extra storage provides an excellent space for organizing personal projects, crafting, or enjoying a quiet reading nook. The screened-in porch is a wonderful addition to the home, offering a comfortable outdoor space to relax. For those who love the outdoors, the community features a neighborhood pool with waterslide, a playground, and a sports court! Plus, with no city taxes, this home offers incredible value. Additional features include a three-car tandem garage, water softener, and plantation shutters throughout the home. This home is an absolute must-see - schedule your showing today!
Last Agent to Sell the Property
Tiffany Linville
Keller Williams Heritage Listed on: 04/04/2025
Last Buyer's Agent
Jaime Aguillon
Keller Williams Heritage
Home Details
Home Type
- Single Family
Est. Annual Taxes
- $10,509
Year Built
- Built in 2018
Lot Details
- 0.26 Acre Lot
- Fenced
- Sprinkler System
- Mature Trees
HOA Fees
- $107 Monthly HOA Fees
Home Design
- Brick Exterior Construction
- Slab Foundation
- Composition Roof
- Roof Vent Fans
- Radiant Barrier
- Masonry
Interior Spaces
- 4,020 Sq Ft Home
- Property has 2 Levels
- Ceiling Fan
- Chandelier
- Fireplace With Glass Doors
- Gas Log Fireplace
- Brick Fireplace
- Double Pane Windows
- Window Treatments
- Solar Screens
- Family Room with Fireplace
- Two Living Areas
- Loft
- Game Room
- Screened Porch
Kitchen
- Eat-In Kitchen
- Walk-In Pantry
- Built-In Self-Cleaning Double Oven
- Gas Cooktop
- Microwave
- Ice Maker
- Dishwasher
- Solid Surface Countertops
- Disposal
Flooring
- Carpet
- Ceramic Tile
Bedrooms and Bathrooms
- 4 Bedrooms
- Custom Closet System
- Walk-In Closet
Laundry
- Laundry Room
- Laundry on main level
- Washer Hookup
Attic
- Permanent Attic Stairs
- Partially Finished Attic
Home Security
- Security System Owned
- Storm Doors
- Carbon Monoxide Detectors
- Fire and Smoke Detector
Parking
- 3 Car Attached Garage
- Tandem Parking
- Garage Door Opener
Outdoor Features
- Rain Gutters
Schools
- Hoffmann Elementary School
- Taft High School
Utilities
- Central Heating and Cooling System
- Multiple Heating Units
- Heating System Uses Natural Gas
- Programmable Thermostat
- Multiple Water Heaters
- Gas Water Heater
- Water Softener is Owned
- Sewer Holding Tank
- Cable TV Available
Listing and Financial Details
- Legal Lot and Block 14 / 137
- Assessor Parcel Number 044001370140
- Seller Concessions Not Offered
Community Details
Overview
- $1,000 HOA Transfer Fee
- Alamo Ranch Community Association
- Built by Pulte
- Alamo Ranch Subdivision
- Mandatory home owners association
Recreation
- Sport Court
- Community Pool
- Park
Additional Features
- Clubhouse
- Controlled Access
Ownership History
Purchase Details
Home Financials for this Owner
Home Financials are based on the most recent Mortgage that was taken out on this home.Purchase Details
Home Financials for this Owner
Home Financials are based on the most recent Mortgage that was taken out on this home.Purchase Details
Home Financials for this Owner
Home Financials are based on the most recent Mortgage that was taken out on this home.Purchase Details
Home Financials for this Owner
Home Financials are based on the most recent Mortgage that was taken out on this home.Similar Homes in San Antonio, TX
Home Values in the Area
Average Home Value in this Area
Purchase History
| Date | Type | Sale Price | Title Company |
|---|---|---|---|
| Deed | -- | Independence Title | |
| Special Warranty Deed | -- | None Listed On Document | |
| Special Warranty Deed | -- | None Listed On Document | |
| Interfamily Deed Transfer | -- | Servicelink | |
| Vendors Lien | -- | None Available |
Mortgage History
| Date | Status | Loan Amount | Loan Type |
|---|---|---|---|
| Open | $627,996 | VA | |
| Previous Owner | $525,000 | Construction | |
| Previous Owner | $360,758 | New Conventional | |
| Previous Owner | $415,959 | New Conventional |
Property History
| Date | Event | Price | Change | Sq Ft Price |
|---|---|---|---|---|
| 05/05/2025 05/05/25 | Sold | -- | -- | -- |
| 04/14/2025 04/14/25 | Pending | -- | -- | -- |
| 04/04/2025 04/04/25 | For Sale | $625,000 | -- | $155 / Sq Ft |
Tax History Compared to Growth
Tax History
| Year | Tax Paid | Tax Assessment Tax Assessment Total Assessment is a certain percentage of the fair market value that is determined by local assessors to be the total taxable value of land and additions on the property. | Land | Improvement |
|---|---|---|---|---|
| 2023 | $8,674 | $512,471 | $97,510 | $457,930 |
| 2022 | $9,418 | $465,883 | $81,210 | $450,210 |
| 2021 | $8,902 | $423,530 | $77,810 | $345,720 |
| 2020 | $8,891 | $413,410 | $77,810 | $335,600 |
| 2018 | $1,220 | $54,000 | $54,000 | $0 |
Agents Affiliated with this Home
-
T
Seller's Agent in 2025
Tiffany Linville
Keller Williams Heritage
-
J
Buyer's Agent in 2025
Jaime Aguillon
Keller Williams Heritage
Map
Source: San Antonio Board of REALTORS®
MLS Number: 1855511
APN: 04400-137-0140
- 3719 Arroyo Park
- 3539 Arroyo Grande
- 3526 Arroyo Grande
- 12211 Maurer Ranch
- 3419 Cherokee Cove
- 3534 Glasscock Trail
- 3727 Retreat Run
- 12234 Prince Solms
- 12242 Chambers Cove
- 3235 Briscoe Trail
- 12234 Chambers Cove
- 12106 Calm Harbor
- 3818 Retreat Run
- 11906 Lampasas Trail
- 11814 Lampasas Trail
- 12406 Maurer Ranch
- 12406 Prince Solms
- 4307 James Bowie
- 4306 Amos Pollard
- 4014 Amigo Dream
