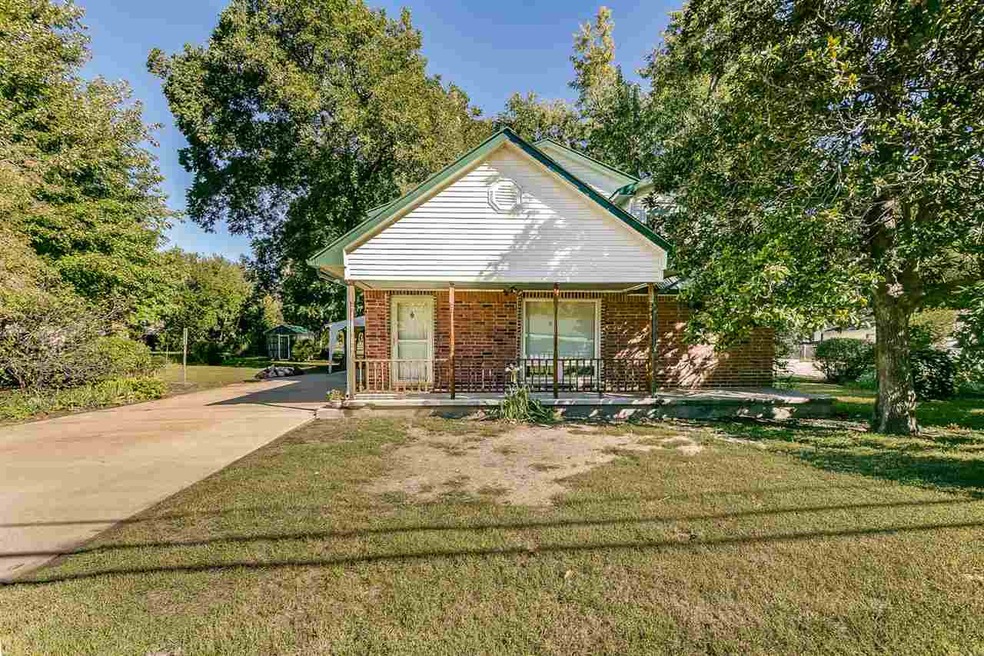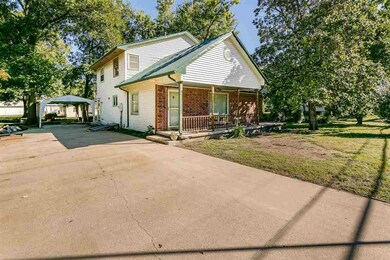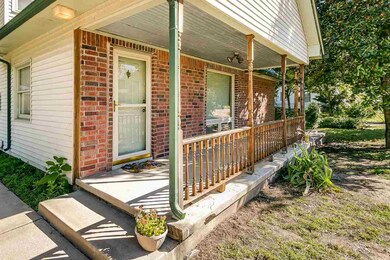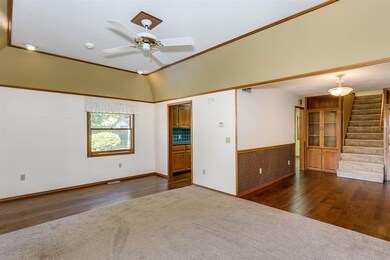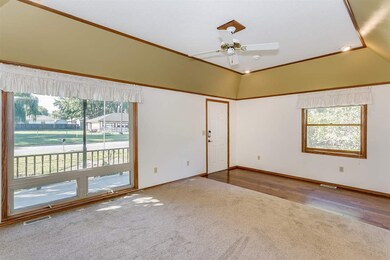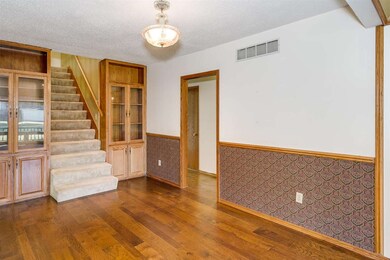
3702 W Saint Louis Ave Wichita, KS 67203
Sunflower NeighborhoodEstimated Value: $203,000 - $222,947
Highlights
- RV Access or Parking
- Traditional Architecture
- Corner Lot
- 0.68 Acre Lot
- Wood Flooring
- Formal Dining Room
About This Home
As of November 2016Rare opportunity to own a piece of desirable real estate in West Wichita. This two story, 2,000+ SF home is nestled on a half-acre lot featuring a detached oversized garage. The main floor features newer carpet, wood laminate floors, formal dining, kitchen with eating bar and breakfast nook. You’ll appreciate the kitchen finishes with an abundance of countertop space, beautiful wood work with hand-made cabinetry, pantry, desk space and all appliance remaining! The large mud-room is perfect for a small work shop or catch all space with washer and dryer hook-ups, cabinetry, work space, wash sink and access to the back yard. There is a full bath and bedroom also on the main level. The second floor is a nice getaway featuring a bonus room that makes for great office space, an additional living space or playroom! The LARGE master suite overlooks your backyard space and features walk-in closets and three-piece bath. The third bedroom is also on the second level with sink, access to bath and large closet. Improvements throughout the home include: Security system, carport, 2014 furnace, 2009 metal roof, blown-in insulation in half of attic, resurfaced tub. You’ll spend all of your time outdoors on your covered front porch, under the canopy of trees or in your oversized garage with concrete floors and workshop space! FANTASTIC location just off of Central and West Street with convenient access to gas, groceries, restaurants and major amenities. The possibilities are endless, schedule your exclusive viewing today! Please note, this home is being sold as-is, so cash or conventional financing only.
Last Listed By
Keller Williams Signature Partners, LLC License #00233252 Listed on: 09/29/2016
Home Details
Home Type
- Single Family
Est. Annual Taxes
- $1,390
Year Built
- Built in 1920
Lot Details
- 0.68 Acre Lot
- Fenced
- Corner Lot
Home Design
- Traditional Architecture
- Metal Roof
- Vinyl Siding
Interior Spaces
- 2,051 Sq Ft Home
- 2-Story Property
- Built-In Desk
- Ceiling Fan
- Window Treatments
- Formal Dining Room
- Wood Flooring
Kitchen
- Breakfast Bar
- Oven or Range
- Electric Cooktop
- Microwave
- Dishwasher
- Disposal
Bedrooms and Bathrooms
- 3 Bedrooms
- En-Suite Primary Bedroom
- Walk-In Closet
Laundry
- Laundry Room
- Laundry on main level
- Sink Near Laundry
- 220 Volts In Laundry
Basement
- Basement Cellar
- Crawl Space
Home Security
- Home Security System
- Storm Doors
Parking
- Detached Garage
- Carport
- Oversized Parking
- Garage Door Opener
- RV Access or Parking
Outdoor Features
- Outdoor Storage
- Storm Cellar or Shelter
- Rain Gutters
Schools
- Lawrence Elementary School
- Hadley Middle School
- West High School
Utilities
- Forced Air Zoned Cooling and Heating System
Community Details
- Knight Acres Subdivision
Listing and Financial Details
- Assessor Parcel Number 13624-
Ownership History
Purchase Details
Home Financials for this Owner
Home Financials are based on the most recent Mortgage that was taken out on this home.Purchase Details
Home Financials for this Owner
Home Financials are based on the most recent Mortgage that was taken out on this home.Similar Homes in Wichita, KS
Home Values in the Area
Average Home Value in this Area
Purchase History
| Date | Buyer | Sale Price | Title Company |
|---|---|---|---|
| Furry Andrew | -- | Security 1St Title Llc | |
| Church Jensen A | -- | Security 1St Title |
Mortgage History
| Date | Status | Borrower | Loan Amount |
|---|---|---|---|
| Open | Furry Andrew | $109,250 | |
| Previous Owner | Church Jensen A | $99,750 | |
| Previous Owner | Hampton Troy L | $18,000 |
Property History
| Date | Event | Price | Change | Sq Ft Price |
|---|---|---|---|---|
| 11/23/2016 11/23/16 | Sold | -- | -- | -- |
| 10/30/2016 10/30/16 | Pending | -- | -- | -- |
| 09/29/2016 09/29/16 | For Sale | $110,000 | -- | $54 / Sq Ft |
Tax History Compared to Growth
Tax History
| Year | Tax Paid | Tax Assessment Tax Assessment Total Assessment is a certain percentage of the fair market value that is determined by local assessors to be the total taxable value of land and additions on the property. | Land | Improvement |
|---|---|---|---|---|
| 2023 | $1,523 | $12,950 | $3,140 | $9,810 |
| 2022 | $1,407 | $12,950 | $2,956 | $9,994 |
| 2021 | $1,537 | $13,559 | $2,956 | $10,603 |
| 2020 | $1,543 | $13,559 | $2,956 | $10,603 |
| 2019 | $1,545 | $13,559 | $2,956 | $10,603 |
| 2018 | $1,418 | $12,443 | $2,898 | $9,545 |
| 2017 | $1,366 | $0 | $0 | $0 |
| 2016 | $1,363 | $0 | $0 | $0 |
| 2015 | -- | $0 | $0 | $0 |
| 2014 | -- | $0 | $0 | $0 |
Agents Affiliated with this Home
-
Keely Hillard

Seller's Agent in 2016
Keely Hillard
Keller Williams Signature Partners, LLC
(316) 633-8622
123 Total Sales
-
B
Buyer's Agent in 2016
Brady Barnard
Better Homes & Gardens Real Estate Wostal Realty
Map
Source: South Central Kansas MLS
MLS Number: 526318
APN: 136-24-0-22-01-022.00
- 738 N Mccomas Ave
- 448 N Florence St
- 3536 W 2nd St N
- 731 N Nevada St
- 739 N Sheridan St
- 833 N Kessler St
- 416 N Custer St
- 522 N Young St
- 123 N Kessler St
- 111 N Kessler St
- 236 N Tracy St
- 3636 W Douglas Ave
- 2929 W Elm St
- 306 N Baehr St
- 784 N Custer St
- 245 N Gordon St
- 4502 W Douglas Ave
- 311 N Edwards Ave
- 805 N Saint Paul St
- 3415 W 10th St N
- 3702 W Saint Louis Ave
- 3612 W Saint Louis St
- 3708 W Saint Louis St
- 3612 S Saint Louis St
- 3701 W Saint Louis Ave
- 3800 W Saint Louis St
- 3707 W Saint Louis Ave
- 3707 W Street Louis Ave
- 3707 W Saint Louis St
- 3610 W Saint Louis St
- 3801 W Saint Louis St
- 539 N Kessler St
- 3608 W Saint Louis St
- 528 N Kessler St
- 3605 W Saint Louis St
- 3605 W Saint Louis Ave
- 541 N Kessler St
- 3604 W Saint Louis St
- 3806 W Saint Louis St
- 540 N Kessler St
