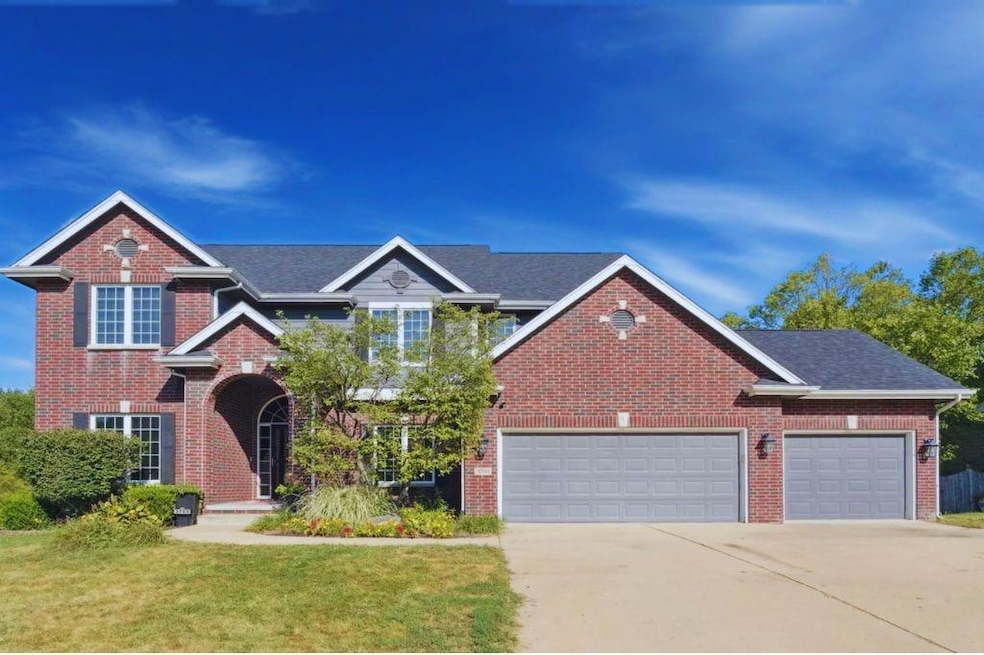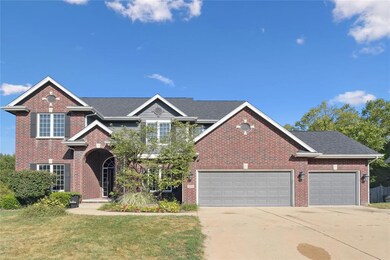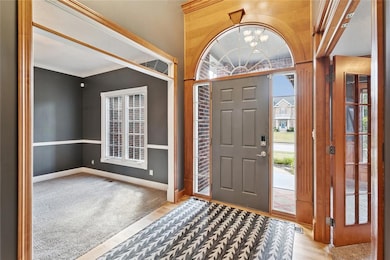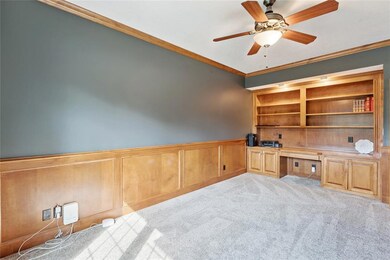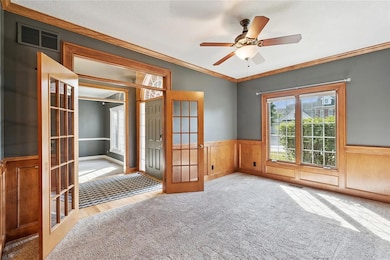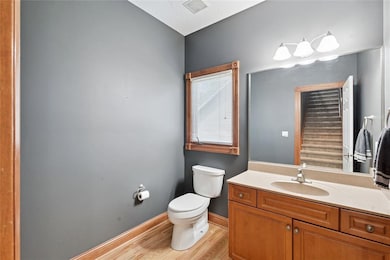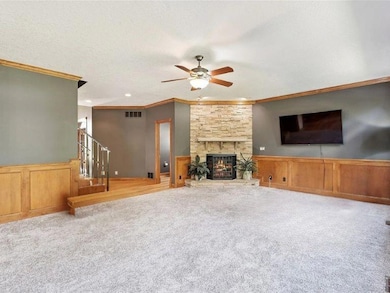3703 149th St Urbandale, IA 50323
Estimated payment $4,053/month
Highlights
- Deck
- Traditional Architecture
- No HOA
- Shuler Elementary School Rated A
- Wood Flooring
- Den
About This Home
So much square footage for the price! This exceptional 5BR, 5BA, Accurate resale, is nestled in the coveted Hallbrook neighborhood. Superior craftsmanship and thoughtful updates throughout, makes this an ideal choice. Step inside to find freshly painted interiors complemented by refinished hardwood floors and new carpeting. The living room features a striking corner stone fireplace with concrete mantle, while expansive windows provide abundant natural light. The kitchen boasts granite countertops, island, and opens to a formal dining room for entertaining. The luxurious primary suite offers generous proportions and an oversized walk-in closet. The primary bath features elevated countertops, jacuzzi tub, and an impressive shower with dual heads plus handheld option, complete with new glass doors. The additional bedrooms are super spacious, and the office with built-in storage and French doors provides the ideal work-from-home solution. A new roof offers peace of mind, and the heated garage with built-in shelving is perfect for projects and storage. The property features first-floor laundry, powder room, and access to a large deck overlooking mature trees. The finished, walk-out lower-level provides an additional bedroom, bathroom, family room and additional storage. Additional amenities include an irrigation system and security system. This exceptional home combines neighborhood prestige with modern conveniences. Close to Des Moines Christian and in the Waukee NW boundary.
Home Details
Home Type
- Single Family
Est. Annual Taxes
- $7,728
Year Built
- Built in 2003
Lot Details
- 0.29 Acre Lot
- Property has an invisible fence for dogs
Home Design
- Traditional Architecture
- Brick Exterior Construction
- Asphalt Shingled Roof
- Cement Board or Planked
Interior Spaces
- 2,963 Sq Ft Home
- 2-Story Property
- Central Vacuum
- Gas Log Fireplace
- Family Room Downstairs
- Formal Dining Room
- Den
- Walk-Out Basement
- Home Security System
Kitchen
- Built-In Oven
- Cooktop
- Microwave
- Dishwasher
Flooring
- Wood
- Carpet
Bedrooms and Bathrooms
- Soaking Tub
Laundry
- Laundry Room
- Laundry on main level
- Dryer
- Washer
Parking
- 3 Car Attached Garage
- Driveway
Additional Features
- Deck
- Forced Air Heating System
Community Details
- No Home Owners Association
Listing and Financial Details
- Assessor Parcel Number 1225203003
Map
Home Values in the Area
Average Home Value in this Area
Tax History
| Year | Tax Paid | Tax Assessment Tax Assessment Total Assessment is a certain percentage of the fair market value that is determined by local assessors to be the total taxable value of land and additions on the property. | Land | Improvement |
|---|---|---|---|---|
| 2024 | $8,194 | $494,430 | $100,000 | $394,430 |
| 2023 | $8,194 | $494,430 | $100,000 | $394,430 |
| 2022 | $7,562 | $449,450 | $70,000 | $379,450 |
| 2021 | $7,562 | $419,730 | $70,000 | $349,730 |
| 2020 | $7,632 | $408,370 | $70,000 | $338,370 |
| 2019 | $7,984 | $408,370 | $70,000 | $338,370 |
| 2018 | $7,984 | $403,090 | $70,000 | $333,090 |
| 2017 | $7,658 | $403,090 | $70,000 | $333,090 |
| 2016 | $7,296 | $394,480 | $70,000 | $324,480 |
| 2015 | $7,040 | $386,160 | $0 | $0 |
| 2014 | $7,040 | $369,520 | $0 | $0 |
Property History
| Date | Event | Price | List to Sale | Price per Sq Ft |
|---|---|---|---|---|
| 12/04/2025 12/04/25 | Price Changed | $650,000 | -3.0% | $219 / Sq Ft |
| 10/03/2025 10/03/25 | Price Changed | $670,000 | -2.2% | $226 / Sq Ft |
| 09/03/2025 09/03/25 | For Sale | $685,000 | -- | $231 / Sq Ft |
Source: Des Moines Area Association of REALTORS®
MLS Number: 725394
APN: 12-25-203-003
- 4766 148th St
- 5016 150th St
- 3907 147th St
- 15142 Clearview Ln
- 3500 152nd St
- 3201 150th St
- 3904 153rd St
- 3105 152nd St
- 4622 173rd St
- 4616 173rd St
- 4647 173rd St
- 14152 Maple Dr
- 14151 Maple Dr
- 14147 Maple Dr
- 14155 Maple Dr
- 3007 152nd St
- . SE Corner of Douglas Ave and 156th St
- 15602 Wilden Dr
- 15220 Ridgemont Dr
- 2826 147th St
- 15400 Boston Pkwy
- 14147 Wilden Dr
- 4461 154th St
- 15239 Greenbelt Dr
- 14300 Holcomb Ave
- 15227 Alpine Dr
- 4507 146th St
- 4454 142nd St
- 1345 E Hickman Rd
- 714 NE Alices Rd
- 255 SE Brick Dr
- 835 NE Redwood Blvd
- 4728 167th St
- 4728 NW 167th St
- 329 NE Otter Dr
- 15536 Rocklyn Place
- 731 NE Venture Dr
- 500 NE Horizon Dr
- 5108 154th Cir
- 1150 SE Olson Dr
