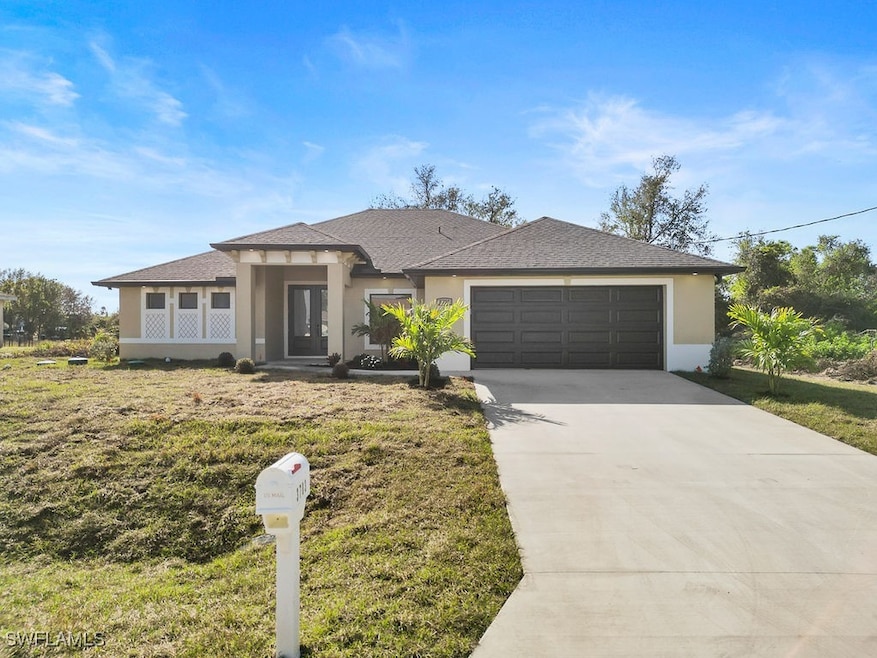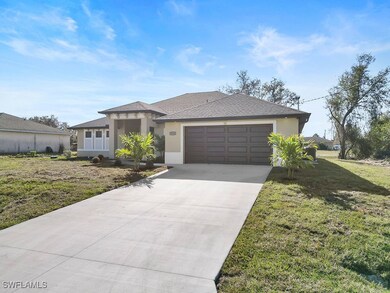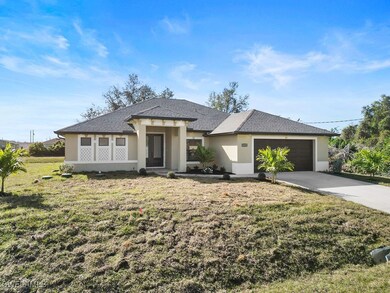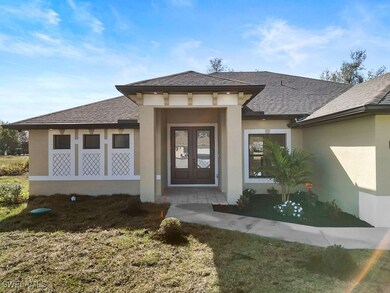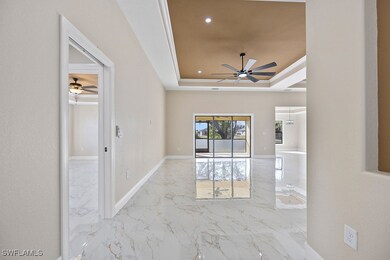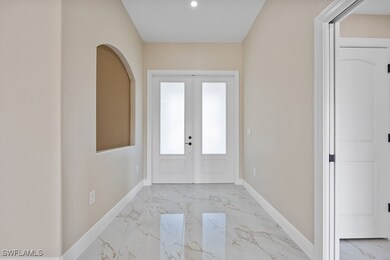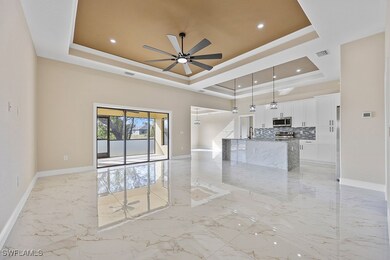
3703 17th St W Lehigh Acres, FL 33971
Harris NeighborhoodHighlights
- New Construction
- Great Room
- Screened Porch
- Creek or Stream View
- No HOA
- Formal Dining Room
About This Home
As of March 2025STEP INTO YOUR DREAM HOME AND START YOUR NEXT CHAPTER! Nestled at 3703 17th Street in the vibrant community of Lehigh Acres, this stunning, newly built 4-bedroom, 2-bath sanctuary welcomes you with timeless elegance and modern convenience. Imagine the first steps onto sleek porcelain tile floors that extend throughout the home, the front porch and the private screened lanai, setting the stage for countless cozy mornings and unforgettable gatherings. The heart of the home, a chef-inspired kitchen, is adorned with soft-close cabinets, gleaming granite countertops, and state-of-the-art Samsung appliances, perfect for crafting your favorite recipes or entertaining friends and family. Tray ceilings add an extra touch of sophistication to the living spaces, master bedroom, and two of the additional bedrooms, while hurricane shutters and an underground sprinkler system ensure your peace of mind year-round. Speaking of year-round, the 3-ton A/C system will keep you cool even in the hottest Florida summers! Retreat to the master suite, your personal haven, featuring a spa-like bath with dual sinks, a garden tub, a romantic rain shower, and a walk-in closet so large it feels like your own boutique. Even the garage is dressed to impress with sleek epoxy flooring. Whether you’re hosting barbecues on the lanai or enjoying the convenience of being minutes from schools, shopping, and dining, this home delivers the lifestyle you’ve been dreaming of. With quick access to Gunnery Rd, Lee Blvd, and just 25 minutes to RSW International Airport, this location offers the perfect balance of convenience and charm. Make this house your forever home and let your story begin!
Last Agent to Sell the Property
John R. Wood Properties License #258033347 Listed on: 12/20/2024

Last Buyer's Agent
Non-listing FGC MLS Non-Listing agent
FGC Non-MLS Office License #258029255
Home Details
Home Type
- Single Family
Est. Annual Taxes
- $474
Year Built
- Built in 2024 | New Construction
Lot Details
- 0.29 Acre Lot
- Lot Dimensions are 101 x 124 x 101 x 124
- North Facing Home
- Rectangular Lot
- Property is zoned RS-1
Parking
- 2 Car Attached Garage
- Garage Door Opener
- Driveway
Home Design
- Shingle Roof
- Stucco
Interior Spaces
- 1,820 Sq Ft Home
- 1-Story Property
- Tray Ceiling
- Ceiling Fan
- Shutters
- Single Hung Windows
- Entrance Foyer
- Great Room
- Open Floorplan
- Formal Dining Room
- Screened Porch
- Tile Flooring
- Creek or Stream Views
- Fire and Smoke Detector
Kitchen
- Breakfast Bar
- Range
- Microwave
- Freezer
- Dishwasher
- Kitchen Island
Bedrooms and Bathrooms
- 4 Bedrooms
- 2 Full Bathrooms
- Dual Sinks
- Bathtub
- Separate Shower
Laundry
- Dryer
- Washer
Outdoor Features
- Screened Patio
Utilities
- Central Heating and Cooling System
- Well
- Septic Tank
- Cable TV Available
Community Details
- No Home Owners Association
- Lehigh Park Subdivision
Listing and Financial Details
- Legal Lot and Block 8 / 1
- Assessor Parcel Number 22-44-26-02-00001.0080
Similar Homes in Lehigh Acres, FL
Home Values in the Area
Average Home Value in this Area
Property History
| Date | Event | Price | Change | Sq Ft Price |
|---|---|---|---|---|
| 03/12/2025 03/12/25 | Sold | $396,000 | -0.7% | $218 / Sq Ft |
| 03/06/2025 03/06/25 | Pending | -- | -- | -- |
| 01/31/2025 01/31/25 | Price Changed | $398,900 | -0.3% | $219 / Sq Ft |
| 12/20/2024 12/20/24 | For Sale | $399,900 | -- | $220 / Sq Ft |
Tax History Compared to Growth
Agents Affiliated with this Home
-
Candice Carter
C
Seller's Agent in 2025
Candice Carter
John R. Wood Properties
(239) 677-5566
6 in this area
63 Total Sales
-
N
Buyer's Agent in 2025
Non-listing FGC MLS Non-Listing agent
FGC Non-MLS Office
Map
Source: Florida Gulf Coast Multiple Listing Service
MLS Number: 224102682
- 3824 18th St W
- 3708 15th St SW
- 2609 W 69
- 3734 15th St W
- 3707 15th St W
- 1918 Wanda Ave N
- 2041 Wanda Ave N Unit 10
- 1901 Wanda Ave N
- 923 Venice Ave N
- 3718 13th St W
- 2515 Sunniland Blvd
- 1914 Sunniland Blvd
- 1700 Sunniland Blvd
- 1900 Sunniland Blvd
- 1920 Sunniland Blvd Unit 17
- 1922 Sunniland Blvd
- 3707 13th St W
- 1301 Venice Ave N
- 2005 Coy Ave N
- 2007 Coy Ave N Unit 4
