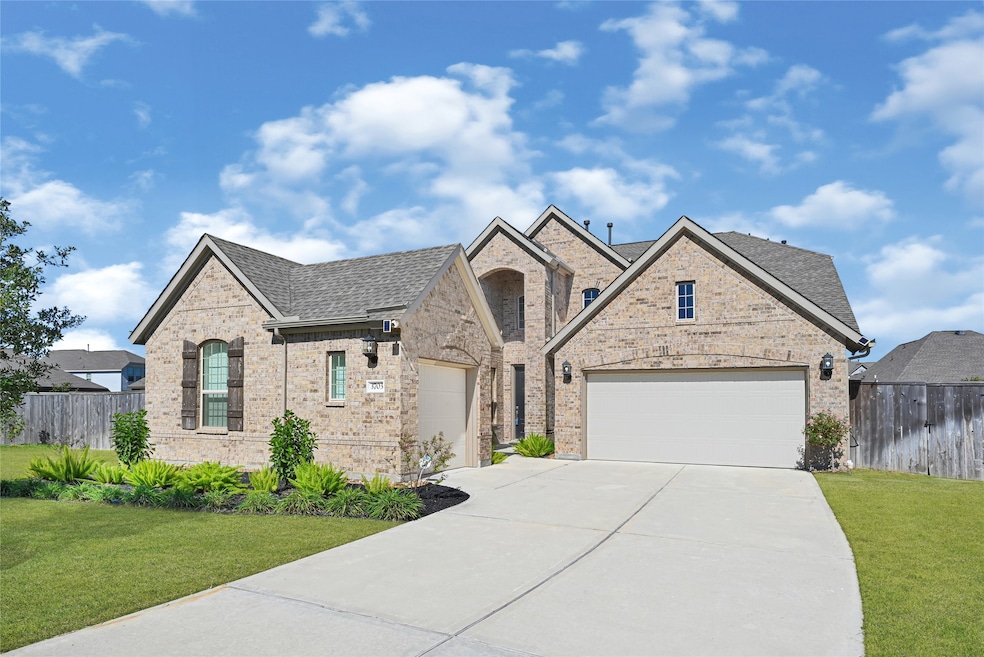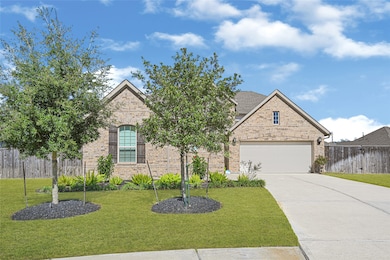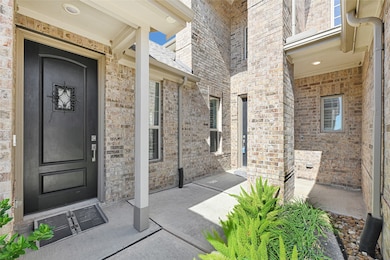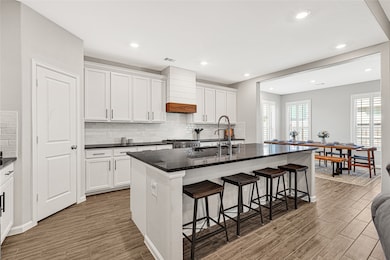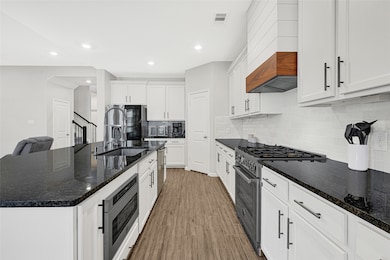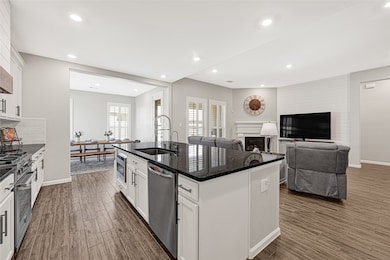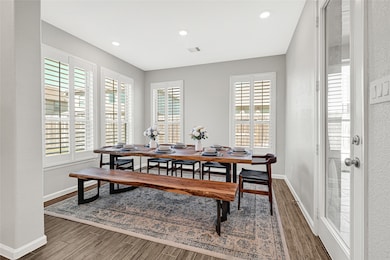3703 Lion Creek Ct Richmond, TX 77469
Estimated payment $4,203/month
Highlights
- Gunite Pool
- ENERGY STAR Certified Homes
- Traditional Architecture
- Meyer Elementary School Rated 9+
- Deck
- High Ceiling
About This Home
Elegant Lennar Next Gen luxury home sitting on a rare double lot with low assessments! This beautifully maintained home blends modern luxury with everyday comfort, featuring an open floor plan, neutral tones, and a finished bonus room - ideal for a playroom, gym, or media space. Thoughtful upgrades include an industrial-style oven, soffit lighting, full gutters, irrigation system, plantation shutters throughout, and a custom shiplap accent wall. Nestled on a quiet cul-de-sac, the backyard feels like a private resort—complete with a sparkling pool, tanning shelf, umbrellas, and gorgeous rock water slide. This move-in-ready home combines comfort, convenience, and resort-style living in a highly sought-after community. Ideally located near major roadways, medical, dining, and shopping, this stunning home offers style, convenience, and sophistication in a sought-after neighborhood.
Home Details
Home Type
- Single Family
Est. Annual Taxes
- $14,886
Year Built
- Built in 2021
Lot Details
- 0.35 Acre Lot
- Cul-De-Sac
- Sprinkler System
- Back Yard Fenced and Side Yard
HOA Fees
- $63 Monthly HOA Fees
Parking
- 3 Car Attached Garage
- Driveway
Home Design
- Traditional Architecture
- Brick Exterior Construction
- Slab Foundation
- Composition Roof
Interior Spaces
- 3,133 Sq Ft Home
- 2-Story Property
- High Ceiling
- Ceiling Fan
- Gas Fireplace
- Plantation Shutters
- Family Room Off Kitchen
- Combination Kitchen and Dining Room
- Home Office
- Game Room
- Fire and Smoke Detector
- Washer and Gas Dryer Hookup
Kitchen
- Breakfast Bar
- Gas Oven
- Gas Range
- Microwave
- Dishwasher
- Kitchen Island
- Granite Countertops
- Disposal
Flooring
- Carpet
- Tile
- Vinyl Plank
- Vinyl
Bedrooms and Bathrooms
- 5 Bedrooms
- En-Suite Primary Bedroom
- Double Vanity
- Single Vanity
- Bathtub with Shower
Accessible Home Design
- Accessible Full Bathroom
- Accessible Bedroom
- Handicap Accessible
Eco-Friendly Details
- ENERGY STAR Certified Homes
Pool
- Gunite Pool
- Spa
Outdoor Features
- Deck
- Covered Patio or Porch
Schools
- Meyer Elementary School
- Wright Junior High School
- Randle High School
Utilities
- Central Heating and Cooling System
- Heating System Uses Gas
Community Details
- Association fees include common areas
- Vanmore Property Mgmt Association, Phone Number (832) 593-7300
- Built by Lennar
- Sendero Subdivision
Listing and Financial Details
- Exclusions: TV mounts, W/D/F
Map
Home Values in the Area
Average Home Value in this Area
Tax History
| Year | Tax Paid | Tax Assessment Tax Assessment Total Assessment is a certain percentage of the fair market value that is determined by local assessors to be the total taxable value of land and additions on the property. | Land | Improvement |
|---|---|---|---|---|
| 2025 | $6,371 | $533,774 | $122,948 | $410,826 |
| 2024 | $6,371 | $500,348 | $122,948 | $377,400 |
| 2023 | $10,529 | $467,000 | $94,575 | $372,425 |
| 2022 | $4,151 | $140,800 | $42,000 | $98,800 |
| 2021 | $871 | $42,000 | $42,000 | $0 |
Property History
| Date | Event | Price | List to Sale | Price per Sq Ft |
|---|---|---|---|---|
| 11/10/2025 11/10/25 | For Sale | $550,000 | -- | $176 / Sq Ft |
Source: Houston Association of REALTORS®
MLS Number: 52426576
APN: 6750-02-003-0080-901
- 2727 Pine Pass Dr
- 2703 Pine Pass Dr
- 2716 Pine Pass Dr
- 5107 Twin Summit Dr
- 3612 Richmont Ct
- 3708 Castle Rock Dr
- 5204 Rushing Brook Ln
- 4803 Sierra Ridge Dr
- 5319 Winding Stream Dr
- 3611 Shadow Crest Ln
- 5528 Knox Landing Dr
- 4103 Meadowbend Dr
- Oak Hill IV Plan at The Preserve at Rosenberg - Fairway Collection
- Bellaire Plan at The Preserve at Rosenberg - Richmond Collection
- Somerset Plan at The Preserve at Rosenberg - Fairway Collection
- Lakewood Plan at The Preserve at Rosenberg - Richmond Collection
- Memorial Plan at The Preserve at Rosenberg - Richmond Collection
- Hillwood Plan at The Preserve at Rosenberg - Richmond Collection
- Glenbrook II Plan at The Preserve at Rosenberg - Fairway Collection
- Melrose II Plan at The Preserve at Rosenberg - Fairway Collection
- 3735 Rock Ledge Dr
- 5304 Winding Stream Dr
- 4416 Fm 2218 Rd
- 5524 Poplar Ridge Ct
- 3124 Magnolia Blossom Ln
- 2912 Misty Elm Ln
- 4215 Russet Elm Ln
- 2804 Willow Gulch Way
- 6108 Jasper Hill Dr
- 4415 Russet Elm Ln
- 4834 Fm 2218 Rd
- 6008 Jasper Hill Dr
- 2815 Magnolia Blossom Ln
- 4910 Pacific Ridge Ln
- 4903 Jagged Cliff Ln
- 5207 Belvedere Dr
- 4702 Monarch Bend Ln
- 5211 Belvedere Dr
- 4715 Purple Fountain Dr
- 4915 Manor Stone Ln
