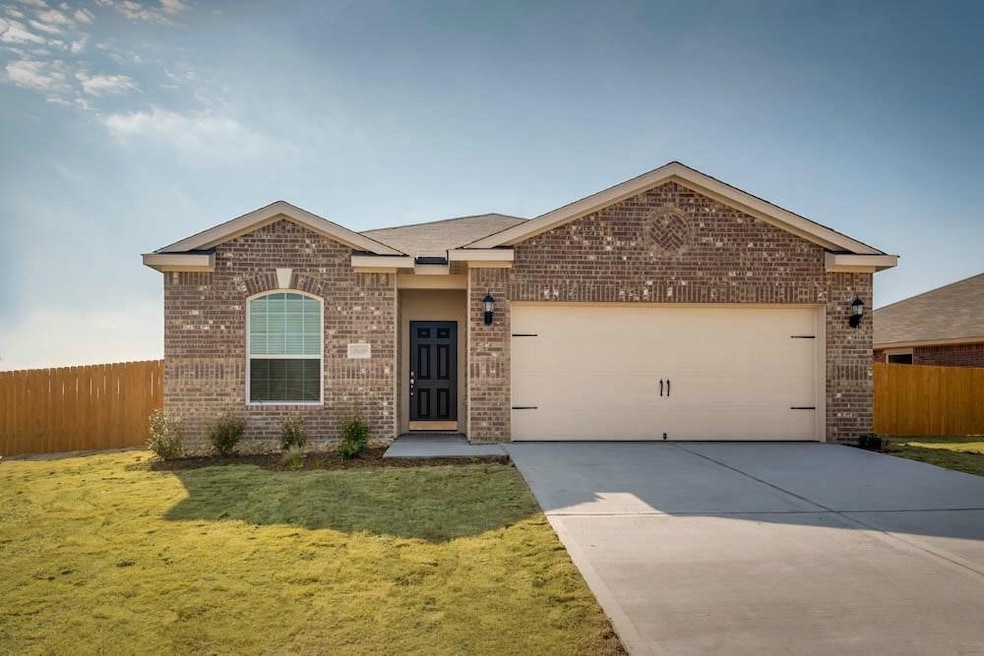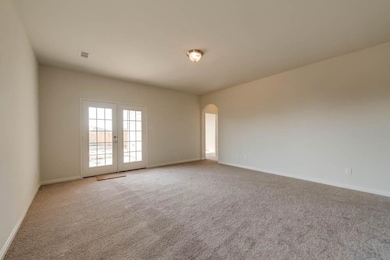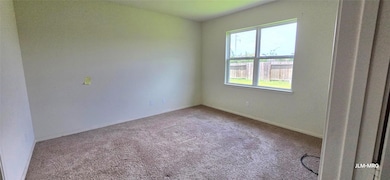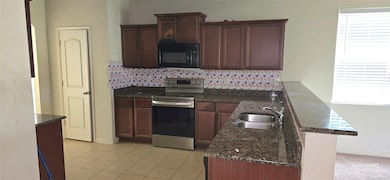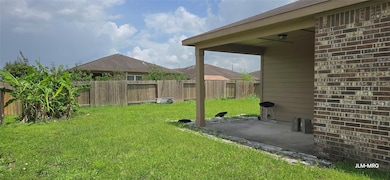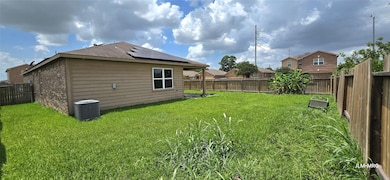
4903 Jagged Cliff Ln Rosenberg, TX 77469
3
Beds
2
Baths
1,619
Sq Ft
7,065
Sq Ft Lot
Highlights
- Traditional Architecture
- Hydromassage or Jetted Bathtub
- Community Pool
- Meyer Elementary School Rated 9+
- Granite Countertops
- 2 Car Attached Garage
About This Home
This open-concept home features a kitchen with a breakfast bar overlooking a combined dining and living area. The three generously sized bedrooms with 2 bathrooms. The home could benefit from fresh paint and new carpeting. A great opportunity for first-time buyers. Contact for a quick showing.
Home Details
Home Type
- Single Family
Est. Annual Taxes
- $7,600
Year Built
- Built in 2018
Lot Details
- 7,065 Sq Ft Lot
- Back Yard Fenced
Parking
- 2 Car Attached Garage
Home Design
- Traditional Architecture
Interior Spaces
- 1,619 Sq Ft Home
- 1-Story Property
- Ceiling Fan
- Living Room
- Dining Room
- Open Floorplan
- Fire and Smoke Detector
- Washer and Gas Dryer Hookup
Kitchen
- Breakfast Bar
- Electric Oven
- Electric Range
- Microwave
- Dishwasher
- Granite Countertops
- Disposal
Flooring
- Carpet
- Tile
Bedrooms and Bathrooms
- 3 Bedrooms
- 2 Full Bathrooms
- Hydromassage or Jetted Bathtub
- Bathtub with Shower
- Separate Shower
Eco-Friendly Details
- Solar owned by a third party
Schools
- Meyer Elementary School
- Wright Junior High School
- Randle High School
Utilities
- Central Heating and Cooling System
- Heating System Uses Gas
Listing and Financial Details
- Property Available on 11/10/25
- 12 Month Lease Term
Community Details
Overview
- Association Mgmt Association
- The Trails At Seabourne Parke Sec 4 Subdivision
Recreation
- Community Pool
Pet Policy
- Pets Allowed
- Pet Deposit Required
Map
About the Listing Agent
Aqeel's Other Listings
Source: Houston Association of REALTORS®
MLS Number: 43752104
APN: 8016-04-002-0220-901
Nearby Homes
- 4918 Jagged Cliff Ln
- 2511 Ocean Cove Cir
- 4903 Arbury Hill Ln
- 5703 Knox Landing Dr
- 4307 Eagle Pass Dr
- 4319 Eagle Pass Dr
- 2134 Bluegrass Ln
- 5151 Cottage Creek Ln
- Oak Hill IV Plan at The Preserve at Rosenberg - Fairway Collection
- Bellaire Plan at The Preserve at Rosenberg - Richmond Collection
- Somerset Plan at The Preserve at Rosenberg - Fairway Collection
- Lakewood Plan at The Preserve at Rosenberg - Richmond Collection
- Memorial Plan at The Preserve at Rosenberg - Richmond Collection
- Hillwood Plan at The Preserve at Rosenberg - Richmond Collection
- Glenbrook II Plan at The Preserve at Rosenberg - Fairway Collection
- Melrose II Plan at The Preserve at Rosenberg - Fairway Collection
- Copperfield Plan at The Preserve at Rosenberg - Richmond Collection
- Cantaron II Plan at The Preserve at Rosenberg - Fairway Collection
- Wakefield II Plan at The Preserve at Rosenberg - Fairway Collection
- Cabot II Plan at The Preserve at Rosenberg - Fairway Collection
- 4910 Pacific Ridge Ln
- 4915 Manor Stone Ln
- 5003 Arbury Hill Ln
- 5703 Knox Landing Dr
- 5006 Arbury Hill Ln
- 4702 Monarch Bend Ln
- 4715 Purple Fountain Dr
- 5027 Oak Briar Ln
- 5027 Oakbriar Ln
- 4834 Fm 2218 Rd
- 5123 Harbor Palm Dr
- 4416 Fm 2218 Rd
- 4608 Mustang Run Dr
- 3735 Rock Ledge Dr
- 5304 Winding Stream Dr
- 2034 Indian Clearing Trail
- 3003 Sage Grouse Ct
- 2110 Juniper Dale Dr
- 3634 Highway 36 S
- 6108 Jasper Hill Dr
