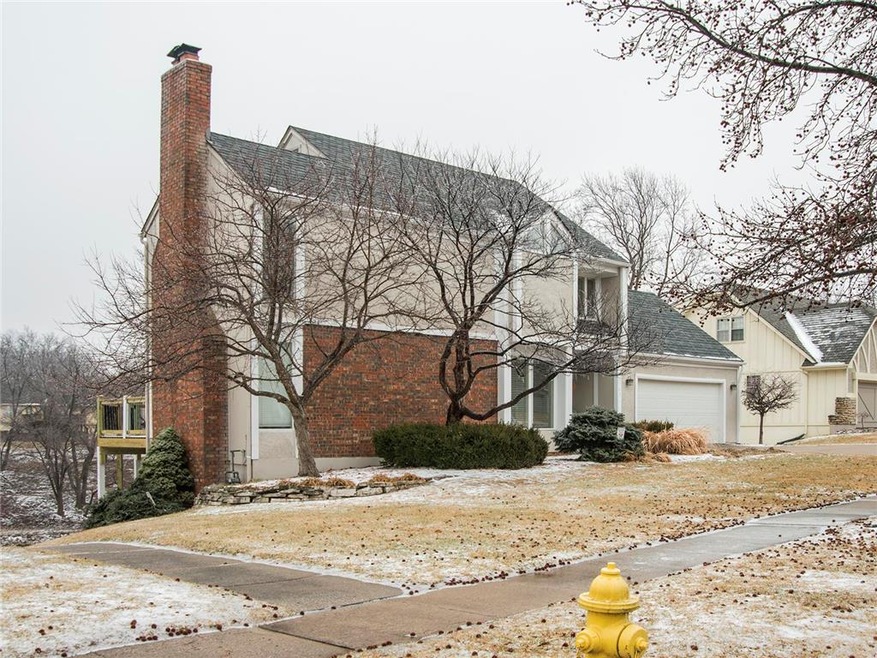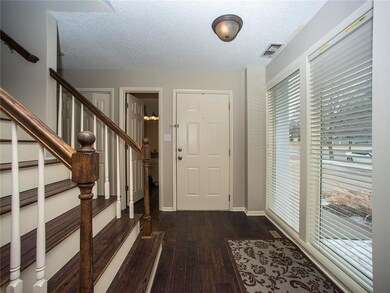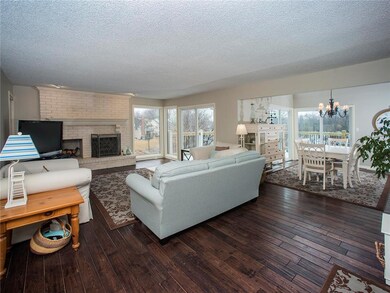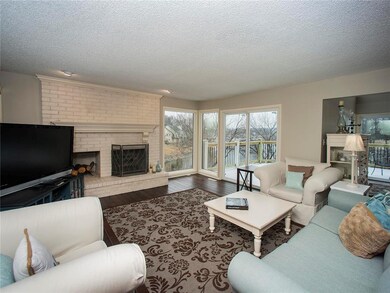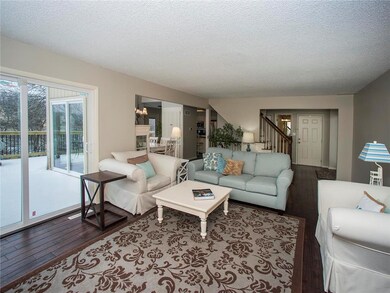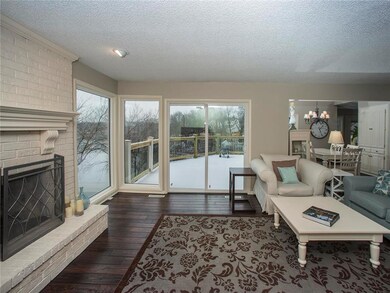
3703 NW Lake Dr Lees Summit, MO 64064
Chapel Ridge NeighborhoodEstimated Value: $453,520 - $628,000
Highlights
- Lake Front
- Golf Course Community
- Deck
- Bernard C. Campbell Middle School Rated A
- Clubhouse
- Contemporary Architecture
About This Home
As of April 2018Great design showcasing awesome lake views! Updated paint inside. Newly redone decks. Great kitchen w/granite. Wonderful wood floors! 3rd garage rear-entry for boat storage, updated baths w/granite, quartz, tile. Vaulted walkin shower w/natural light. 3rd bedroom has door to attic for lots of storage, stainless appliances including duel fuel stove, 2 drawer DW, microwave & refrig. Pantry in lau which is off kitchen. Great neighborhood to golf, play/boat & enjoy the views! Great wrap around deck-kit, din & liv rms
Last Agent to Sell the Property
ReeceNichols - Lees Summit License #1999120133 Listed on: 02/01/2018

Last Buyer's Agent
Sandy Chappelow
ReeceNichols - Eastland License #1999101328
Home Details
Home Type
- Single Family
Est. Annual Taxes
- $4,130
Year Built
- Built in 1974
Lot Details
- Lake Front
- Many Trees
HOA Fees
- $135 Monthly HOA Fees
Parking
- 3 Car Attached Garage
- Inside Entrance
- Front Facing Garage
- Garage Door Opener
Home Design
- Contemporary Architecture
- Composition Roof
- Masonry
- Stucco
Interior Spaces
- Wet Bar: Built-in Features, Ceramic Tiles, Fireplace, Wet Bar, Shower Only, Walk-In Closet(s), Carpet, Shades/Blinds, Ceiling Fan(s), Double Vanity, Granite Counters, Wood Floor, Pantry, Cathedral/Vaulted Ceiling
- Built-In Features: Built-in Features, Ceramic Tiles, Fireplace, Wet Bar, Shower Only, Walk-In Closet(s), Carpet, Shades/Blinds, Ceiling Fan(s), Double Vanity, Granite Counters, Wood Floor, Pantry, Cathedral/Vaulted Ceiling
- Vaulted Ceiling
- Ceiling Fan: Built-in Features, Ceramic Tiles, Fireplace, Wet Bar, Shower Only, Walk-In Closet(s), Carpet, Shades/Blinds, Ceiling Fan(s), Double Vanity, Granite Counters, Wood Floor, Pantry, Cathedral/Vaulted Ceiling
- Skylights
- Gas Fireplace
- Thermal Windows
- Shades
- Plantation Shutters
- Drapes & Rods
- Living Room with Fireplace
- 2 Fireplaces
- Formal Dining Room
- Finished Basement
- Walk-Out Basement
- Storm Doors
Kitchen
- Eat-In Kitchen
- Gas Oven or Range
- Dishwasher
- Stainless Steel Appliances
- Kitchen Island
- Granite Countertops
- Laminate Countertops
- Disposal
Flooring
- Wood
- Wall to Wall Carpet
- Linoleum
- Laminate
- Stone
- Ceramic Tile
- Luxury Vinyl Plank Tile
- Luxury Vinyl Tile
Bedrooms and Bathrooms
- 4 Bedrooms
- Cedar Closet: Built-in Features, Ceramic Tiles, Fireplace, Wet Bar, Shower Only, Walk-In Closet(s), Carpet, Shades/Blinds, Ceiling Fan(s), Double Vanity, Granite Counters, Wood Floor, Pantry, Cathedral/Vaulted Ceiling
- Walk-In Closet: Built-in Features, Ceramic Tiles, Fireplace, Wet Bar, Shower Only, Walk-In Closet(s), Carpet, Shades/Blinds, Ceiling Fan(s), Double Vanity, Granite Counters, Wood Floor, Pantry, Cathedral/Vaulted Ceiling
- Double Vanity
- Bathtub with Shower
Outdoor Features
- Deck
- Enclosed patio or porch
- Playground
Schools
- Hazel Grove Elementary School
- Lee's Summit North High School
Utilities
- Forced Air Heating and Cooling System
Listing and Financial Details
- Assessor Parcel Number 43-920-01-19-00-0-00-000
Community Details
Overview
- Association fees include security service
- Lakewood Subdivision
Amenities
- Clubhouse
Recreation
- Golf Course Community
- Tennis Courts
- Community Pool
Ownership History
Purchase Details
Home Financials for this Owner
Home Financials are based on the most recent Mortgage that was taken out on this home.Purchase Details
Home Financials for this Owner
Home Financials are based on the most recent Mortgage that was taken out on this home.Purchase Details
Home Financials for this Owner
Home Financials are based on the most recent Mortgage that was taken out on this home.Purchase Details
Home Financials for this Owner
Home Financials are based on the most recent Mortgage that was taken out on this home.Similar Homes in the area
Home Values in the Area
Average Home Value in this Area
Purchase History
| Date | Buyer | Sale Price | Title Company |
|---|---|---|---|
| King Larry E | -- | Stewart Title Of Kansas City | |
| Cooke Jack C | -- | Kansas City Title | |
| Fletcher Ronald E | -- | Coffelt Land Title Inc | |
| Epperson William C | -- | Coffelt Land Title Inc |
Mortgage History
| Date | Status | Borrower | Loan Amount |
|---|---|---|---|
| Open | Hill Patrick R | $236,500 | |
| Open | Hill Patrick R | $351,500 | |
| Closed | King Larry E | $27,000 | |
| Closed | King Larry E | $228,600 | |
| Closed | King Larry E | $256,000 | |
| Previous Owner | Cooke Jack C | $232,000 | |
| Previous Owner | Fletcher Ronald E | $188,000 | |
| Previous Owner | Epperson William C | $161,500 |
Property History
| Date | Event | Price | Change | Sq Ft Price |
|---|---|---|---|---|
| 04/17/2018 04/17/18 | Sold | -- | -- | -- |
| 03/01/2018 03/01/18 | Pending | -- | -- | -- |
| 02/03/2018 02/03/18 | For Sale | $365,000 | -- | $183 / Sq Ft |
Tax History Compared to Growth
Tax History
| Year | Tax Paid | Tax Assessment Tax Assessment Total Assessment is a certain percentage of the fair market value that is determined by local assessors to be the total taxable value of land and additions on the property. | Land | Improvement |
|---|---|---|---|---|
| 2024 | $5,643 | $78,717 | $9,926 | $68,791 |
| 2023 | $5,643 | $78,717 | $9,926 | $68,791 |
| 2022 | $5,629 | $69,730 | $17,813 | $51,917 |
| 2021 | $5,745 | $69,730 | $17,813 | $51,917 |
| 2020 | $5,419 | $65,127 | $17,813 | $47,314 |
| 2019 | $5,271 | $65,127 | $17,813 | $47,314 |
| 2018 | $4,205 | $48,214 | $9,871 | $38,343 |
| 2017 | $4,205 | $48,214 | $9,871 | $38,343 |
| 2016 | $4,142 | $47,006 | $12,293 | $34,713 |
| 2014 | -- | $47,815 | $11,492 | $36,323 |
Agents Affiliated with this Home
-
Sharlette John

Seller's Agent in 2018
Sharlette John
ReeceNichols - Lees Summit
(816) 251-1450
2 in this area
46 Total Sales
-
S
Buyer's Agent in 2018
Sandy Chappelow
ReeceNichols - Eastland
Map
Source: Heartland MLS
MLS Number: 2088498
APN: 43-920-01-19-00-0-00-000
- 202 NW Redwood Ct
- 217 NW Ponderosa St
- 3610 NE Basswood Dr
- 18900 E 78th St
- 15916 E 77th Terrace
- 219 NW Locust St
- 404 NE Colonial Ct
- 218 NW Locust St
- 129 NE Wood Glen Ln
- 220 NW Locust St
- 15907 E 77th Place
- 129 NE Edgewater Dr
- 7709 Brook Ln
- 15809 E 77th Place
- 416 NE Carriage St
- 218 NW Aspen St
- 220 NW Aspen St
- 4017 NE Woodridge Dr
- 3611 NE Chapel Dr
- 4011 NE Woodridge Dr
- 3703 NW Lake Dr
- 3701 NW Lake Dr
- 3613 NW Lake Dr
- 3702 NW Lake Dr
- 3700 NW Lake Dr
- 3611 NW Lake Dr
- 3706 NW Lake Dr
- 315 NW Bluebeech Point
- 3620 NW Blue Jacket Dr
- 3612 NW Lake Dr
- 3708 NW Lake Dr
- 3610 NW Lake Dr
- 317 NW Bluebeech Point
- 3616 NW Blue Jacket Dr
- 3609 NW Lake Dr
- 3622 NW Blue Jacket Dr
- 3710 NW Lake Dr
- 319 NW Bluebeech Point
- 3608 NW Lake Dr
- 3614 NW Blue Jacket Dr
