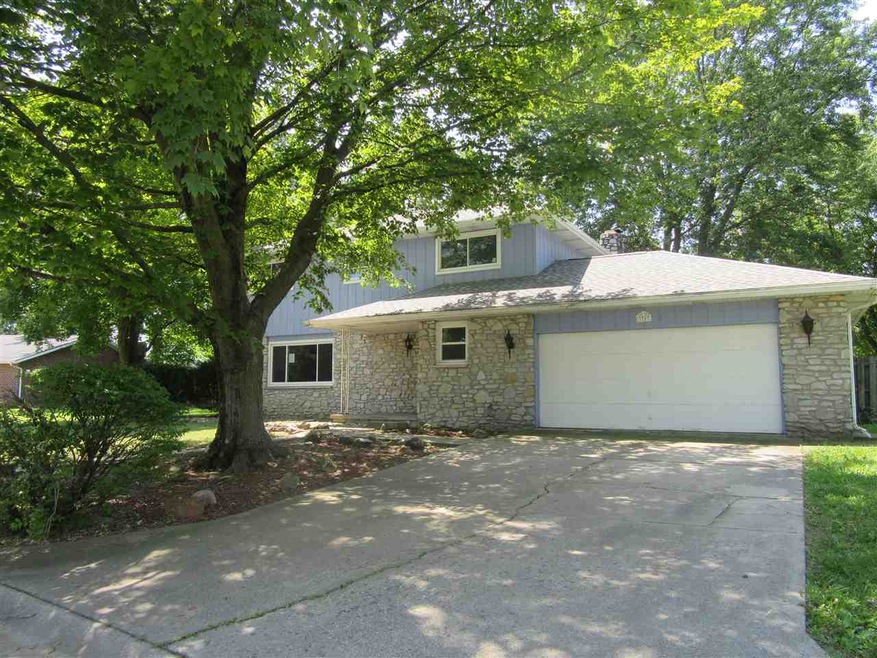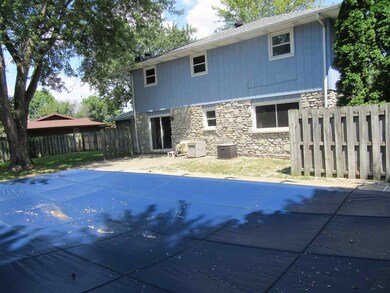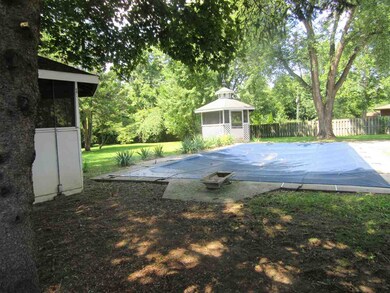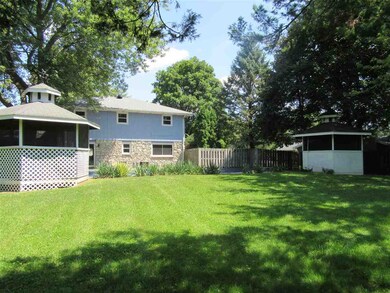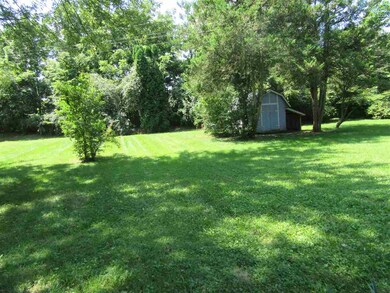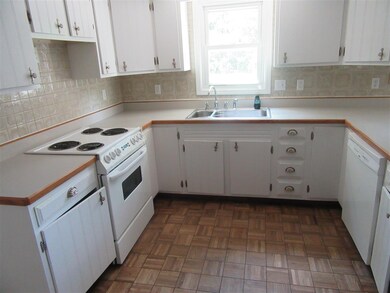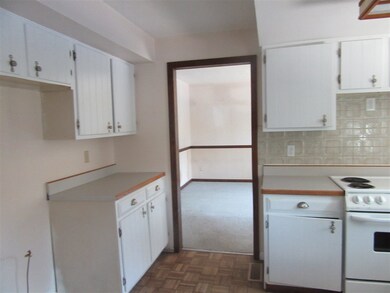
3703 Robin Dr Kokomo, IN 46902
Terrace Meadows NeighborhoodHighlights
- In Ground Pool
- 2 Car Attached Garage
- Forced Air Heating and Cooling System
- Traditional Architecture
- Kitchen Island
- Privacy Fence
About This Home
As of November 2024Room to roam with this spacious 5 bedroom home with over 2000 sq2 ft. Large living room, family room with fireplace opens to the kitchen. Patio off family room to inground pool and 2 large gazebos. All on a .67 acre lot. Status IN
Home Details
Home Type
- Single Family
Est. Annual Taxes
- $1,454
Year Built
- Built in 1976
Lot Details
- 0.67 Acre Lot
- Lot Dimensions are 151 x 195
- Privacy Fence
- Level Lot
Parking
- 2 Car Attached Garage
Home Design
- Traditional Architecture
- Asphalt Roof
- Wood Siding
- Stone Exterior Construction
Interior Spaces
- 2-Story Property
- Self Contained Fireplace Unit Or Insert
- Crawl Space
- Fire and Smoke Detector
- Laundry on main level
Kitchen
- Electric Oven or Range
- Kitchen Island
- Laminate Countertops
Flooring
- Carpet
- Vinyl
Bedrooms and Bathrooms
- 5 Bedrooms
Utilities
- Forced Air Heating and Cooling System
- Heating System Uses Gas
- Cable TV Available
Additional Features
- In Ground Pool
- Suburban Location
Community Details
- Community Pool
Listing and Financial Details
- Assessor Parcel Number 34-10-18-276-007.000-015
Ownership History
Purchase Details
Home Financials for this Owner
Home Financials are based on the most recent Mortgage that was taken out on this home.Purchase Details
Home Financials for this Owner
Home Financials are based on the most recent Mortgage that was taken out on this home.Purchase Details
Home Financials for this Owner
Home Financials are based on the most recent Mortgage that was taken out on this home.Purchase Details
Purchase Details
Similar Homes in Kokomo, IN
Home Values in the Area
Average Home Value in this Area
Purchase History
| Date | Type | Sale Price | Title Company |
|---|---|---|---|
| Warranty Deed | -- | None Listed On Document | |
| Warranty Deed | $285,000 | None Listed On Document | |
| Warranty Deed | $167,000 | None Listed On Document | |
| Grant Deed | $128,000 | Attorney Only | |
| Warranty Deed | $128,000 | Maugans J Conrad | |
| Sheriffs Deed | $100,500 | -- | |
| Deed | $108,300 | Metropolitan Title Company |
Mortgage History
| Date | Status | Loan Amount | Loan Type |
|---|---|---|---|
| Open | $279,837 | FHA | |
| Closed | $279,837 | FHA | |
| Previous Owner | $230,000 | New Conventional | |
| Previous Owner | $20,285 | FHA | |
| Previous Owner | $59,000 | Credit Line Revolving | |
| Previous Owner | $125,681 | FHA |
Property History
| Date | Event | Price | Change | Sq Ft Price |
|---|---|---|---|---|
| 12/02/2024 12/02/24 | Off Market | $3,000 | -- | -- |
| 11/26/2024 11/26/24 | Sold | $285,000 | 0.0% | $138 / Sq Ft |
| 11/21/2024 11/21/24 | For Rent | $3,000 | 0.0% | -- |
| 10/19/2024 10/19/24 | Price Changed | $299,900 | -4.8% | $146 / Sq Ft |
| 10/02/2024 10/02/24 | Price Changed | $314,900 | -1.6% | $153 / Sq Ft |
| 09/21/2024 09/21/24 | For Sale | $319,900 | +91.6% | $155 / Sq Ft |
| 07/19/2024 07/19/24 | Sold | $167,000 | 0.0% | $81 / Sq Ft |
| 06/10/2024 06/10/24 | Pending | -- | -- | -- |
| 06/10/2024 06/10/24 | For Sale | $167,000 | +30.5% | $81 / Sq Ft |
| 02/01/2019 02/01/19 | Sold | $128,000 | -1.5% | $62 / Sq Ft |
| 12/31/2018 12/31/18 | Pending | -- | -- | -- |
| 12/15/2018 12/15/18 | For Sale | $129,900 | +21.4% | $63 / Sq Ft |
| 11/28/2017 11/28/17 | Sold | $107,000 | 0.0% | $52 / Sq Ft |
| 11/27/2017 11/27/17 | Sold | $107,000 | -12.6% | $51 / Sq Ft |
| 10/23/2017 10/23/17 | Pending | -- | -- | -- |
| 10/21/2017 10/21/17 | Pending | -- | -- | -- |
| 10/20/2017 10/20/17 | For Sale | $122,400 | -19.5% | $58 / Sq Ft |
| 08/16/2017 08/16/17 | For Sale | $152,000 | -- | $74 / Sq Ft |
Tax History Compared to Growth
Tax History
| Year | Tax Paid | Tax Assessment Tax Assessment Total Assessment is a certain percentage of the fair market value that is determined by local assessors to be the total taxable value of land and additions on the property. | Land | Improvement |
|---|---|---|---|---|
| 2024 | $3,548 | $191,800 | $34,700 | $157,100 |
| 2023 | $3,548 | $177,400 | $34,700 | $142,700 |
| 2022 | $3,629 | $177,800 | $34,700 | $143,100 |
| 2021 | $1,844 | $178,300 | $31,100 | $147,200 |
| 2020 | $1,668 | $159,800 | $31,100 | $128,700 |
| 2019 | $1,557 | $148,400 | $31,100 | $117,300 |
| 2018 | $1,510 | $136,100 | $31,100 | $105,000 |
| 2017 | $1,484 | $135,700 | $31,800 | $103,900 |
| 2016 | $1,454 | $132,300 | $31,800 | $100,500 |
| 2014 | $1,392 | $126,800 | $31,800 | $95,000 |
| 2013 | $1,422 | $127,000 | $32,100 | $94,900 |
Agents Affiliated with this Home
-
Audra Cannon
A
Seller's Agent in 2024
Audra Cannon
CRM Properties, Inc
(765) 431-9111
2 in this area
266 Total Sales
-
Megan Landrum

Buyer's Agent in 2024
Megan Landrum
The Hardie Group
(317) 452-3464
3 in this area
40 Total Sales
-
D
Seller's Agent in 2017
Dianna Wilburn
Dropped Members
Map
Source: Indiana Regional MLS
MLS Number: 201737992
APN: 34-10-18-276-007.000-015
- 3404 Candy Ln
- 3605 Tally Ho Dr
- 3401 Tally Ho Dr
- 3208 Susan Dr
- 1813 Teasdale Ln
- 708 Carson Ct
- 3010 Williams Ct
- 3005 Susan Dr
- 4232 Colter Dr
- 924 E Center Rd
- 2402 Greytwig Dr
- 2620 Albright Rd
- 863 E Center Rd
- 4605 Orleans Dr
- 4026 Highland Springs Dr
- 2996 Lamplighter Ct
- 4505 Springmill Dr
- 1041 Spring Hill Dr
- LOT 17 S Lafountain St
- LOT 16 S Lafountain St
