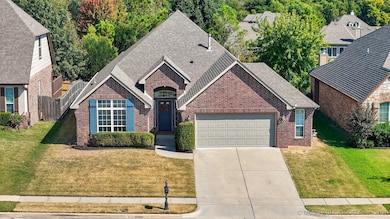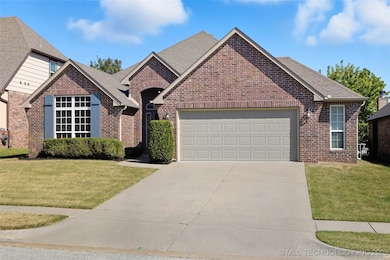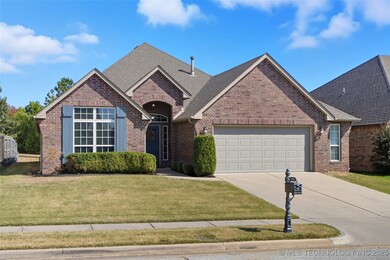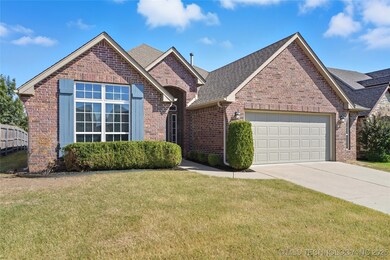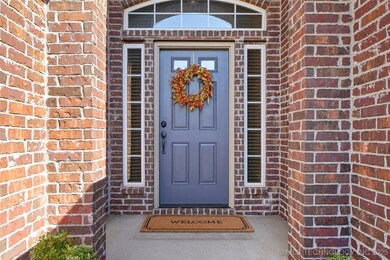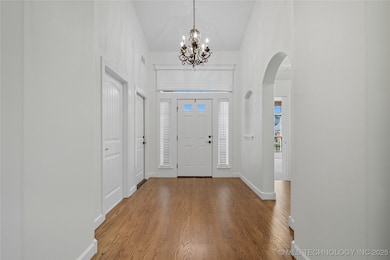3703 S 13th Place Broken Arrow, OK 74011
Central Broken Arrow NeighborhoodEstimated payment $2,321/month
Highlights
- Mature Trees
- Clubhouse
- Vaulted Ceiling
- Rosewood Elementary School Rated A-
- Deck
- Wood Flooring
About This Home
Exceptional ONE-OWNER home in desirable Seven Oaks in South Broken Arrow! This elegant single story, full brick home with split floor plan, features 3 bedrooms, 2 bathrooms, dining room and a 2.5 car garage. As you enter the home, you are taken back by the gorgeous hardwood floors and incredible soaring ceiling in the dining room which could also function as a home office or second living space. The home has been beautifully updated with fresh new interior paint throughout as well as brand-new carpet installed in all 3 bedrooms to create a neutral palette and a pristine, move-in ready feel. The open-concept kitchen features a large granite island, walk-in pantry, stainless steel appliances and a cozy kitchen nook. The spacious living room offers ample space for furniture and entertainment needs and has a lovely corner fireplace. The primary bedroom/bathroom suite was designed with functionality in mind, with His & Her closets, separate vanities, a spacious walk-in shower and
majestic soaking tub for relaxation. Outdoors, enjoy a covered back patio and custom deck surrounded by professional landscaping. Perfect for sipping your morning coffee. The oversized 2.5-car garage - bumped out for extra space - provides room for storage or a handy workshop area. Neighborhood amenities include a pool
& clubhouse. PRIME LOCATION with easy access to the Creek Turnpike and in close proximity to Broken Arrow Events Park, the upcoming Sunset Amphitheater and Hackberry Market, NSU Broken Arrow campus, Challenger Sports Complex, H20 Inflatable Aqua Park, Liberty Trail, Ray Harral Nature Park, Crunch Fitness, New Orleans Square, the new Reasor's grocery store and restaurants, the Rose District, and more!
Home Details
Home Type
- Single Family
Est. Annual Taxes
- $3,222
Year Built
- Built in 2013
Lot Details
- 7,200 Sq Ft Lot
- West Facing Home
- Partially Fenced Property
- Landscaped
- Sloped Lot
- Mature Trees
HOA Fees
- $46 Monthly HOA Fees
Parking
- 2 Car Attached Garage
- Driveway
Home Design
- Brick Exterior Construction
- Slab Foundation
- Wood Frame Construction
- Fiberglass Roof
- Asphalt
Interior Spaces
- 2,259 Sq Ft Home
- 1-Story Property
- Wired For Data
- Vaulted Ceiling
- Ceiling Fan
- Gas Log Fireplace
- Vinyl Clad Windows
- Fire and Smoke Detector
- Washer and Gas Dryer Hookup
- Attic
Kitchen
- Walk-In Pantry
- Built-In Oven
- Built-In Range
- Microwave
- Dishwasher
- Granite Countertops
- Disposal
Flooring
- Wood
- Carpet
- Tile
Bedrooms and Bathrooms
- 3 Bedrooms
- 2 Full Bathrooms
- Soaking Tub
Outdoor Features
- Deck
- Covered Patio or Porch
- Rain Gutters
Schools
- Rosewood Elementary School
- Broken Arrow High School
Utilities
- Zoned Heating and Cooling
- Heating System Uses Gas
- Programmable Thermostat
- Gas Water Heater
- High Speed Internet
- Phone Available
- Satellite Dish
- Cable TV Available
Community Details
Overview
- Seven Oaks South Subdivision
Amenities
- Clubhouse
Recreation
- Community Pool
Map
Home Values in the Area
Average Home Value in this Area
Tax History
| Year | Tax Paid | Tax Assessment Tax Assessment Total Assessment is a certain percentage of the fair market value that is determined by local assessors to be the total taxable value of land and additions on the property. | Land | Improvement |
|---|---|---|---|---|
| 2024 | $3,214 | $25,015 | $3,395 | $21,620 |
| 2023 | $3,214 | $26,015 | $3,395 | $22,620 |
| 2022 | $3,242 | $25,015 | $4,442 | $20,573 |
| 2021 | $3,244 | $25,015 | $4,442 | $20,573 |
| 2020 | $3,300 | $25,015 | $4,442 | $20,573 |
| 2019 | $3,303 | $25,015 | $4,442 | $20,573 |
| 2018 | $3,257 | $25,015 | $4,442 | $20,573 |
| 2017 | $3,273 | $26,015 | $4,620 | $21,395 |
| 2016 | $3,269 | $26,015 | $4,620 | $21,395 |
| 2015 | $3,242 | $26,015 | $4,620 | $21,395 |
| 2014 | $605 | $4,620 | $4,620 | $0 |
Property History
| Date | Event | Price | List to Sale | Price per Sq Ft |
|---|---|---|---|---|
| 10/22/2025 10/22/25 | Price Changed | $379,900 | -1.3% | $168 / Sq Ft |
| 10/15/2025 10/15/25 | Price Changed | $385,000 | -2.5% | $170 / Sq Ft |
| 10/03/2025 10/03/25 | For Sale | $395,000 | -- | $175 / Sq Ft |
Purchase History
| Date | Type | Sale Price | Title Company |
|---|---|---|---|
| Interfamily Deed Transfer | -- | None Available | |
| Warranty Deed | $236,500 | Charter Title & Escrow Co Ll | |
| Warranty Deed | -- | None Available | |
| Warranty Deed | $232,500 | None Available |
Mortgage History
| Date | Status | Loan Amount | Loan Type |
|---|---|---|---|
| Previous Owner | $196,173 | Construction |
Source: MLS Technology
MLS Number: 2541831
APN: 81038-84-25-53090
- 1515 E Orlando Ct
- 1501 E Phoenix St
- 3618 S 12th Place
- 3610 S 12th Place
- 3912 S 12th Place
- 17820 E 101st St
- 3600 S 16th St
- 3915 S 15th Place
- 17810 E 101st St
- 4010 S 12th Place
- 1423 E South Park Place
- 1419 E South Park Place
- 4102 S 12th Place
- 1502 E Utica Place
- 1813 E Jacksonville St
- 3305 S 18th St
- 1812 E Jacksonville St
- 909 E Honolulu Place
- RC Beaumont Plan at Estates at Lynn Lane
- RC Clark Plan at Estates at Lynn Lane
- 1014 E Delmar Place
- 305 W Quantico St
- 200 W Birmingham St
- 1801 S 14th St
- 4548 S Elm Place
- 902 W Edgewater St Unit 902 W Edgewater St.
- 5017 S Birch Ave
- 2701 S Juniper Ave Unit 113
- 2305 S Hickory Place
- 2019 S Gum Ave
- 4809 S Gum Ave
- 5150 S Elm Place
- 5117 S Lions Ave
- 6308 S 1st Place
- 900 S 27th St
- 203 W Knoxville St
- 3201 E Louisville St
- 609 E Fort Worth Place
- 1034 W Pittsburg Place
- 916 W Nashville St

