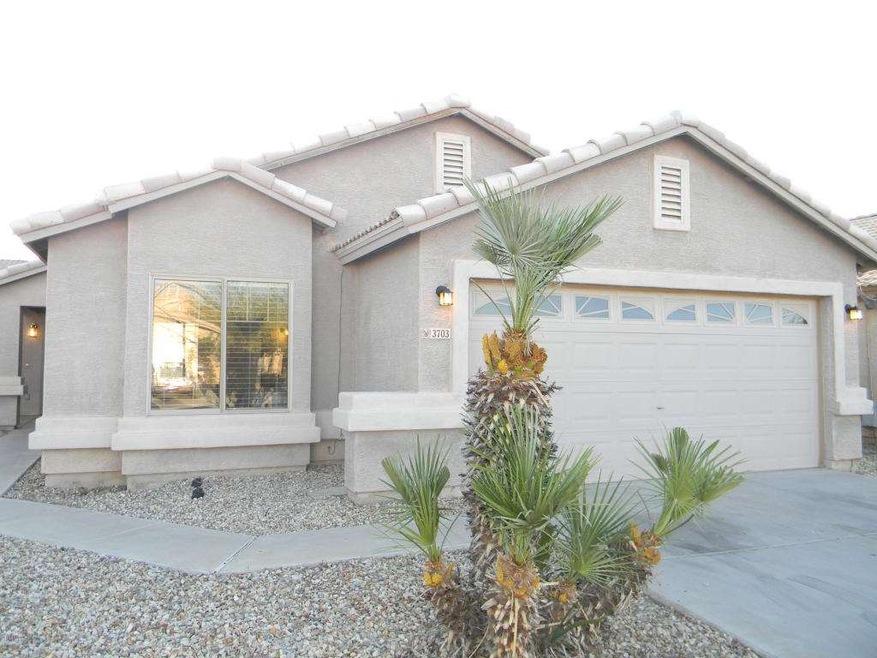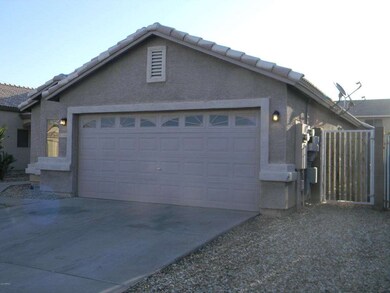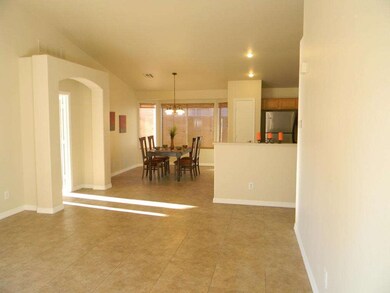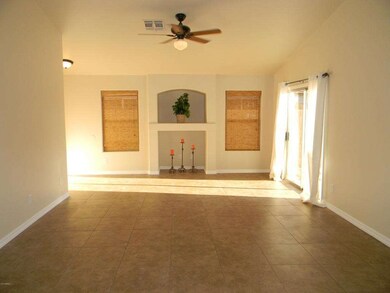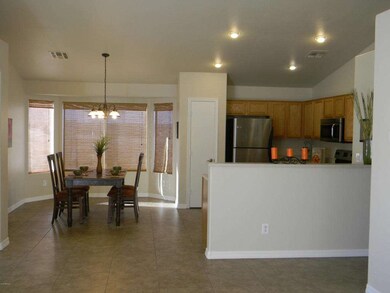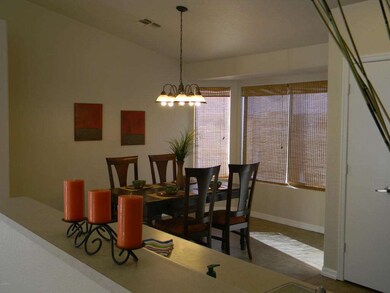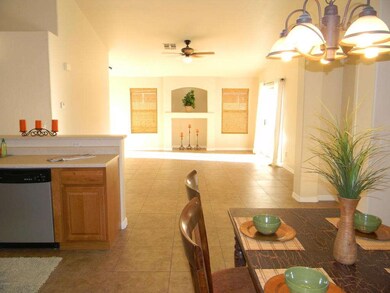
3703 S 73rd Dr Phoenix, AZ 85043
Estrella Village NeighborhoodHighlights
- Solar Power System
- Spanish Architecture
- Double Pane Windows
- Vaulted Ceiling
- Eat-In Kitchen
- Dual Vanity Sinks in Primary Bathroom
About This Home
As of May 2016THIS HOME IS IN A VERY QUIET BEAUTIFUL NEIGHBORHOOD AND CLOSE TO SHOPPING CENTERS. THE INTERIOR OF THE HOME HAS RECENTLY BEEN COMPLETLY PAINTED. IT IS EQUIPPED WITH SOLAR PANELS TO DRASTICALLY HELP LOWER YOUR ELECTRIC BILL. THE HOME IS A SPLIT LEVEL FLOORPLAN WITH A TOTAL OF 4 BEDROOMS 2 BATHS. A LARGE KITCHEN AND GREATROOM. A BEAUTIFUL PARK IS A BLOCK AWAY AS WELL AND A WALKING PATH.
Last Agent to Sell the Property
Daniel Courtney
HomeSmart License #SA640962000 Listed on: 03/11/2016
Home Details
Home Type
- Single Family
Est. Annual Taxes
- $855
Year Built
- Built in 2000
Lot Details
- 5,175 Sq Ft Lot
- Desert faces the front of the property
- Block Wall Fence
- Front Yard Sprinklers
- Sprinklers on Timer
HOA Fees
- $66 Monthly HOA Fees
Parking
- 2 Car Garage
- Garage Door Opener
Home Design
- Spanish Architecture
- Wood Frame Construction
- Tile Roof
- Block Exterior
- Stucco
Interior Spaces
- 1,536 Sq Ft Home
- 1-Story Property
- Vaulted Ceiling
- Ceiling Fan
- Double Pane Windows
- Tile Flooring
Kitchen
- Eat-In Kitchen
- Built-In Microwave
Bedrooms and Bathrooms
- 4 Bedrooms
- Primary Bathroom is a Full Bathroom
- 2 Bathrooms
- Dual Vanity Sinks in Primary Bathroom
- Bathtub With Separate Shower Stall
Schools
- Western Valley Elementary School
- Santa Maria Middle School
- Tolleson Union High School
Utilities
- Refrigerated Cooling System
- Heating Available
- Cable TV Available
Additional Features
- Solar Power System
- Patio
Listing and Financial Details
- Tax Lot 77
- Assessor Parcel Number 104-54-261
Community Details
Overview
- Association fees include no fees
- Assoc Property Mgt Association, Phone Number (480) 941-1077
- Built by Richmond America
- Marbella Replat Subdivision
Recreation
- Community Playground
Ownership History
Purchase Details
Home Financials for this Owner
Home Financials are based on the most recent Mortgage that was taken out on this home.Purchase Details
Home Financials for this Owner
Home Financials are based on the most recent Mortgage that was taken out on this home.Purchase Details
Home Financials for this Owner
Home Financials are based on the most recent Mortgage that was taken out on this home.Purchase Details
Home Financials for this Owner
Home Financials are based on the most recent Mortgage that was taken out on this home.Purchase Details
Home Financials for this Owner
Home Financials are based on the most recent Mortgage that was taken out on this home.Purchase Details
Home Financials for this Owner
Home Financials are based on the most recent Mortgage that was taken out on this home.Similar Homes in Phoenix, AZ
Home Values in the Area
Average Home Value in this Area
Purchase History
| Date | Type | Sale Price | Title Company |
|---|---|---|---|
| Warranty Deed | $168,000 | Driggs Title Agency Inc | |
| Cash Sale Deed | $92,597 | Magnus Title Agency | |
| Trustee Deed | $83,600 | None Available | |
| Interfamily Deed Transfer | -- | Great American Title Agency | |
| Warranty Deed | $229,900 | Great American Title Agency | |
| Interfamily Deed Transfer | -- | Grand Canyon Title Agency In | |
| Warranty Deed | $181,300 | Grand Canyon Title Agency In | |
| Warranty Deed | $124,994 | Fidelity National Title |
Mortgage History
| Date | Status | Loan Amount | Loan Type |
|---|---|---|---|
| Open | $164,957 | FHA | |
| Previous Owner | $2,000,000 | Unknown | |
| Previous Owner | $183,920 | Unknown | |
| Previous Owner | $183,920 | Purchase Money Mortgage | |
| Previous Owner | $45,980 | New Conventional | |
| Previous Owner | $163,170 | Purchase Money Mortgage | |
| Previous Owner | $141,840 | Unknown | |
| Previous Owner | $123,062 | FHA |
Property History
| Date | Event | Price | Change | Sq Ft Price |
|---|---|---|---|---|
| 05/30/2025 05/30/25 | For Sale | $395,000 | +135.1% | $251 / Sq Ft |
| 05/09/2016 05/09/16 | Sold | $168,000 | -1.2% | $109 / Sq Ft |
| 03/23/2016 03/23/16 | Pending | -- | -- | -- |
| 03/11/2016 03/11/16 | For Sale | $170,000 | -- | $111 / Sq Ft |
Tax History Compared to Growth
Tax History
| Year | Tax Paid | Tax Assessment Tax Assessment Total Assessment is a certain percentage of the fair market value that is determined by local assessors to be the total taxable value of land and additions on the property. | Land | Improvement |
|---|---|---|---|---|
| 2025 | $1,079 | $9,971 | -- | -- |
| 2024 | $1,098 | $9,497 | -- | -- |
| 2023 | $1,098 | $25,660 | $5,130 | $20,530 |
| 2022 | $1,069 | $18,780 | $3,750 | $15,030 |
| 2021 | $1,011 | $17,920 | $3,580 | $14,340 |
| 2020 | $976 | $16,200 | $3,240 | $12,960 |
| 2019 | $965 | $14,760 | $2,950 | $11,810 |
| 2018 | $895 | $13,800 | $2,760 | $11,040 |
| 2017 | $839 | $12,120 | $2,420 | $9,700 |
| 2016 | $829 | $9,680 | $1,930 | $7,750 |
| 2015 | $855 | $8,910 | $1,780 | $7,130 |
Agents Affiliated with this Home
-
Brandon Howe

Seller's Agent in 2025
Brandon Howe
Howe Realty
(602) 909-6513
5 in this area
1,428 Total Sales
-
Mireya Tomasi

Seller Co-Listing Agent in 2025
Mireya Tomasi
Howe Realty
(480) 443-7400
1 in this area
24 Total Sales
-
D
Seller's Agent in 2016
Daniel Courtney
HomeSmart
Map
Source: Arizona Regional Multiple Listing Service (ARMLS)
MLS Number: 5415728
APN: 104-54-261
- 7138 W Raymond St
- 7317 W Southgate Ave
- 7413 W Southgate Ave
- 7224 W Pioneer St
- 7512 W Warner St
- 7221 W Globe Ave
- 7531 W Odeum Ln
- 7117 W Globe Ave
- 7425 W Crown King Rd
- 7616 W Jones Ave
- 3107 S 74th Ln
- 3037 S 69th Dr
- 4205 S 68th Ln
- 7133 W Preston Ln
- 7716 W Pueblo Ave
- 3911 S 78th Ln
- 7814 W Encinas Ln
- 3029 S 68th Dr Unit 31
- 3029 S 68th Dr
- 4216 S 67th Dr
