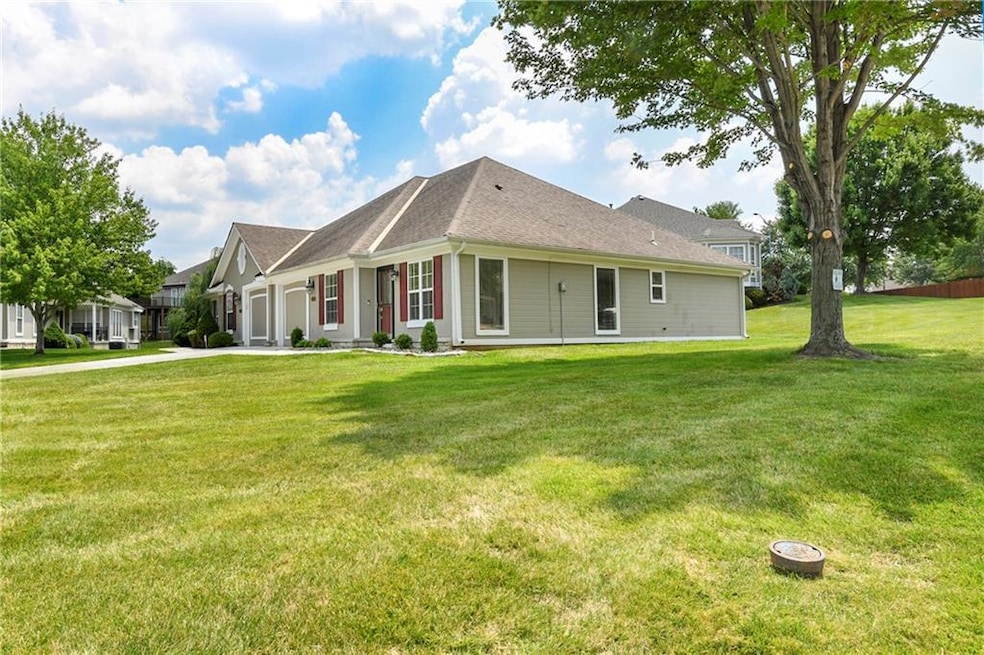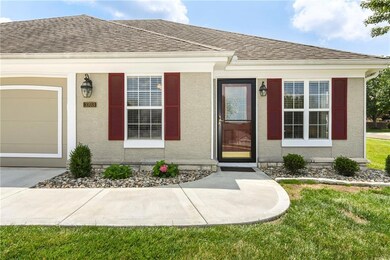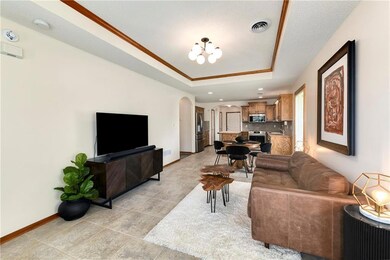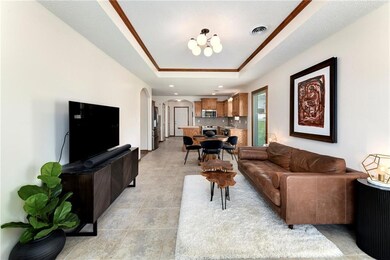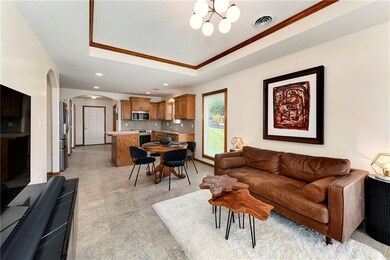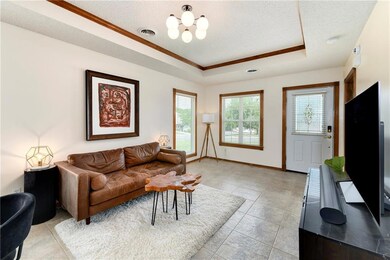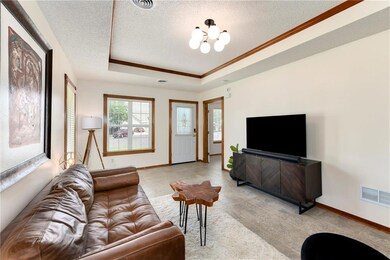
3703 S Bolger Ct Independence, MO 64055
39th East NeighborhoodHighlights
- Ranch Style House
- <<bathWithWhirlpoolToken>>
- Stainless Steel Appliances
- William Yates Elementary School Rated A
- Great Room
- Thermal Windows
About This Home
As of March 2025This beautiful home features a NEW HVAC w/ transferable warranty! Situated on a stunning corner lot with the perfect neighborhood for your morning walks! OPEN floor plan w/ main floor living and wheelchair access in every room. This house features 2 full bathrooms 2 walk-in showers and a jetted tub to relax in! The modern kitchen includes a movable island, arched doorways, and raised coffered ceilings with elegant wood trim. The back door opens to a large, private patio, perfect for enjoying summer evenings. The HOA includes trash, snow removal, trimming the bushes, tree trimming as needed and even painting the exterior every 10 years! Lawn Maintenance includes mowing, watering, aerating and fertilizing! This move-in-ready home has everything to LOVE!!
Last Agent to Sell the Property
Kansas City Real Estate, Inc. Brokerage Phone: 816-260-8884 License #2005036584 Listed on: 07/12/2024
Property Details
Home Type
- Multi-Family
Est. Annual Taxes
- $1,947
Year Built
- Built in 2003
Lot Details
- 6,579 Sq Ft Lot
- Cul-De-Sac
- Sprinkler System
HOA Fees
- $200 Monthly HOA Fees
Parking
- 1 Car Attached Garage
- Front Facing Garage
- Garage Door Opener
Home Design
- Ranch Style House
- Traditional Architecture
- Villa
- Property Attached
- Slab Foundation
- Composition Roof
- Wood Siding
- Stucco
Interior Spaces
- 1,120 Sq Ft Home
- Thermal Windows
- Great Room
- Combination Kitchen and Dining Room
- Laundry closet
Kitchen
- Built-In Electric Oven
- Dishwasher
- Stainless Steel Appliances
- Kitchen Island
- Wood Stained Kitchen Cabinets
Flooring
- Ceramic Tile
- Vinyl
Bedrooms and Bathrooms
- 2 Bedrooms
- Walk-In Closet
- 2 Full Bathrooms
- <<bathWithWhirlpoolToken>>
Home Security
- Storm Doors
- Fire and Smoke Detector
Location
- City Lot
Schools
- William Yates Elementary School
- Blue Springs High School
Utilities
- Central Air
- Heating System Uses Natural Gas
Community Details
- Association fees include lawn service, snow removal, trash
- Green Meadows Villas Association
- Green Meadows Villas Subdivision
Listing and Financial Details
- Assessor Parcel Number 34-310-03-76-01-0-00-000
- $0 special tax assessment
Ownership History
Purchase Details
Home Financials for this Owner
Home Financials are based on the most recent Mortgage that was taken out on this home.Purchase Details
Home Financials for this Owner
Home Financials are based on the most recent Mortgage that was taken out on this home.Purchase Details
Purchase Details
Similar Home in Independence, MO
Home Values in the Area
Average Home Value in this Area
Purchase History
| Date | Type | Sale Price | Title Company |
|---|---|---|---|
| Warranty Deed | -- | Stewart Title Company | |
| Warranty Deed | -- | None Listed On Document | |
| Deed | -- | None Listed On Document | |
| Deed | -- | None Listed On Document | |
| Interfamily Deed Transfer | -- | None Available |
Mortgage History
| Date | Status | Loan Amount | Loan Type |
|---|---|---|---|
| Open | $192,150 | New Conventional |
Property History
| Date | Event | Price | Change | Sq Ft Price |
|---|---|---|---|---|
| 03/03/2025 03/03/25 | Sold | -- | -- | -- |
| 01/14/2025 01/14/25 | Pending | -- | -- | -- |
| 11/07/2024 11/07/24 | For Sale | $219,000 | -2.6% | $196 / Sq Ft |
| 08/15/2024 08/15/24 | Sold | -- | -- | -- |
| 07/29/2024 07/29/24 | Pending | -- | -- | -- |
| 07/12/2024 07/12/24 | For Sale | $224,900 | -- | $201 / Sq Ft |
Tax History Compared to Growth
Tax History
| Year | Tax Paid | Tax Assessment Tax Assessment Total Assessment is a certain percentage of the fair market value that is determined by local assessors to be the total taxable value of land and additions on the property. | Land | Improvement |
|---|---|---|---|---|
| 2024 | $1,988 | $28,983 | $4,077 | $24,906 |
| 2023 | $1,947 | $28,983 | $7,644 | $21,339 |
| 2022 | $2,772 | $36,100 | $3,085 | $33,015 |
| 2021 | $2,771 | $36,100 | $3,085 | $33,015 |
| 2020 | $2,465 | $31,640 | $3,085 | $28,555 |
| 2019 | $2,382 | $31,640 | $3,085 | $28,555 |
| 2018 | $2,137 | $27,537 | $2,685 | $24,852 |
| 2017 | $2,137 | $27,537 | $2,685 | $24,852 |
| 2016 | $2,074 | $26,847 | $5,320 | $21,527 |
| 2014 | $1,891 | $24,351 | $5,320 | $19,031 |
Agents Affiliated with this Home
-
Stephanie DePrenger

Seller's Agent in 2025
Stephanie DePrenger
ReeceNichols-KCN
(816) 468-8555
2 in this area
19 Total Sales
-
Veronica Mckinney
V
Seller Co-Listing Agent in 2025
Veronica Mckinney
ReeceNichols-KCN
(816) 835-8144
1 in this area
21 Total Sales
-
Gisselle Diaz
G
Buyer's Agent in 2025
Gisselle Diaz
1st Class Real Estate-We Sell
(913) 586-5175
1 in this area
10 Total Sales
-
Jennifer Dove

Seller's Agent in 2024
Jennifer Dove
Kansas City Real Estate, Inc.
(816) 260-8884
2 in this area
175 Total Sales
Map
Source: Heartland MLS
MLS Number: 2497722
APN: 34-310-03-76-01-0-00-000
- 3722 S Bolger Ct
- 17507 E 35th Terrace S
- 17800 E Bolger Rd Unit 412B
- 17800 E Bolger Rd Unit 144
- 17800 E Bolger Rd Unit 245-A
- 3913 S Crackerneck Rd
- 17012 E 38th Terrace S
- 16904 E 36th St S
- 3909 S Marshall Dr
- 3911 S Marshall Dr
- 4016 S Crackerneck Rd
- 16722 E 35th Terrace S
- 16620 E 36th St S
- 16524 E 35th Terrace S
- 17201 E 32nd St S
- 17201 E 32nd St S Unit 7
- 3920 S Milton Dr
- 18400 E 31st Terrace Dr S
- 16904 E 43rd St S
- 3627 Queen Ridge Dr
