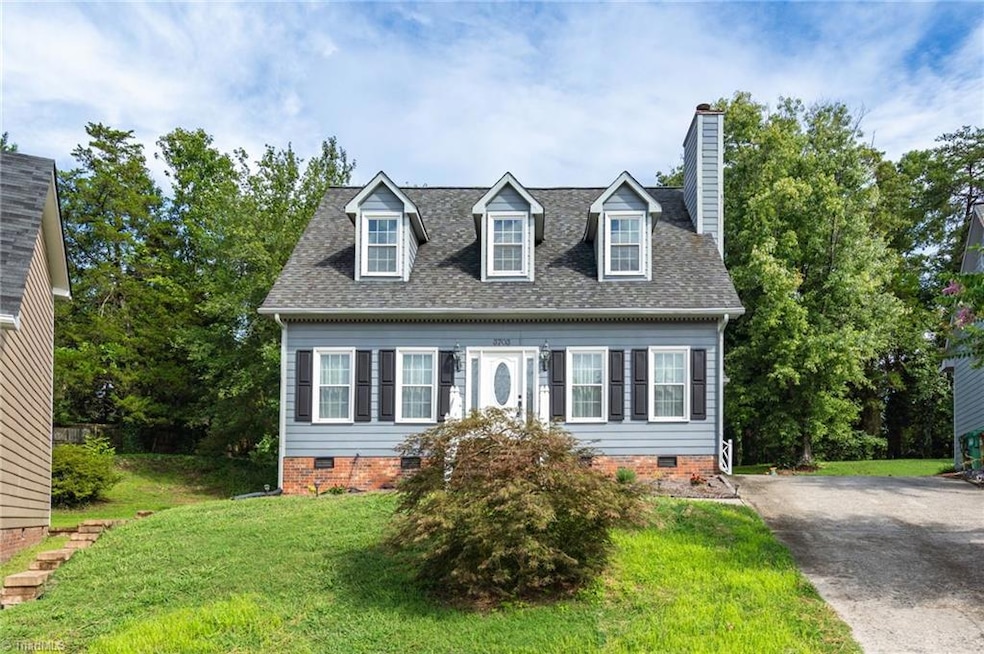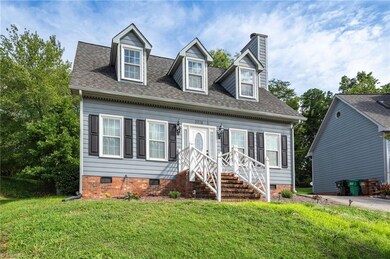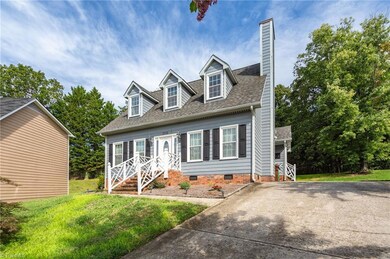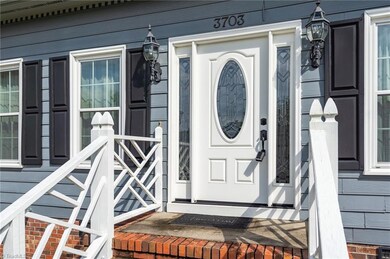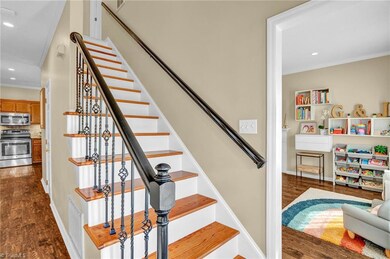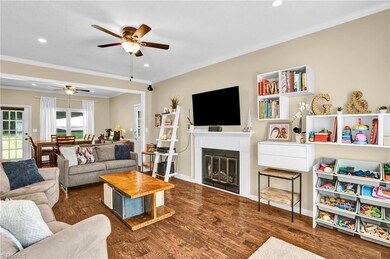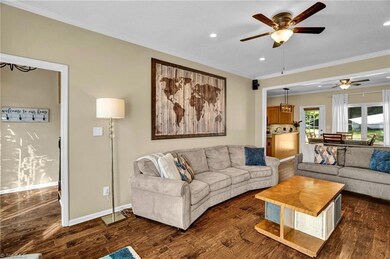
$375,000
- 4 Beds
- 3 Baths
- 2,130 Sq Ft
- 3486 Wheatfield Creek Ct
- High Point, NC
Original Owner ~ Well Maintained ~ Sought-After Layout!This lovingly cared-for home checks all the boxes! Featuring a hard-to-find guest bedroom or private office with a full bath on the main level, it's perfect for guests or flexible living. Enjoy a spacious open floor plan with large living and dining areas—ideal for entertaining or everyday life. The kitchen shines, literally with tons of
Linda Beck Allen Tate High Point
