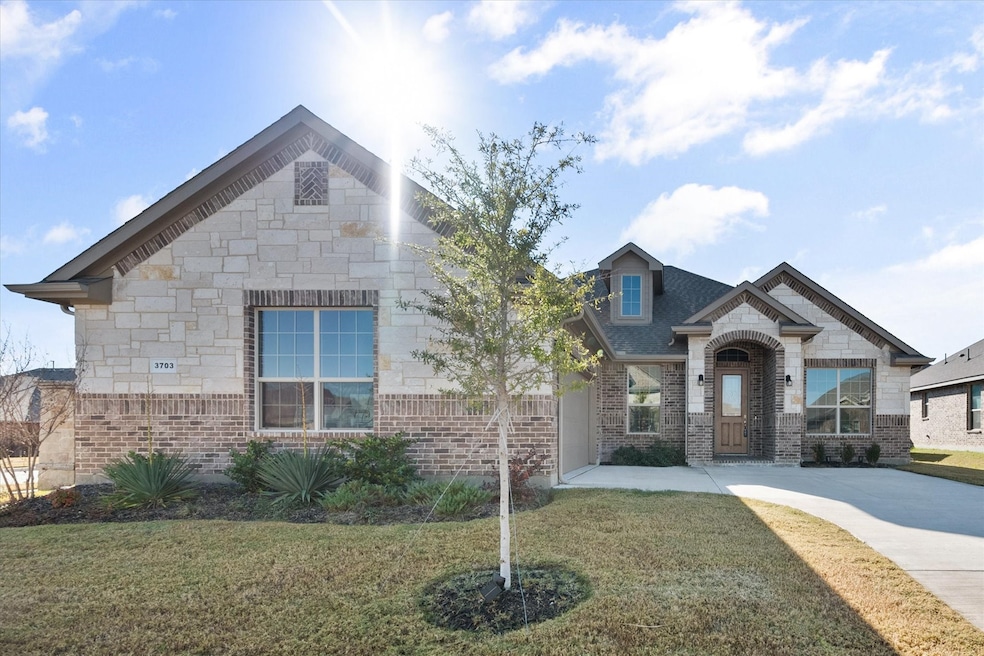
3703 Twin Pines Dr Midlothian, TX 76065
Estimated payment $2,602/month
Total Views
2,010
4
Beds
2.5
Baths
2,400
Sq Ft
$171
Price per Sq Ft
Highlights
- Traditional Architecture
- Walk-In Closet
- Luxury Vinyl Plank Tile Flooring
- 2 Car Attached Garage
- 1-Story Property
- Central Heating and Cooling System
About This Home
Gorgeous neighborhood. Newer Corner Lot 4 Bedroom right off of 287. This one has it all. Open floor plan, study, swing garage, and large lot with a covered patio. Come and see, and it will not disappoint.
Listing Agent
RE/MAX Associates of Mansfield Brokerage Phone: 817-473-7700 License #0564565 Listed on: 06/27/2025

Home Details
Home Type
- Single Family
Est. Annual Taxes
- $4,265
Year Built
- Built in 2022
Lot Details
- 8,625 Sq Ft Lot
- Wood Fence
- Back Yard
HOA Fees
- $13 Monthly HOA Fees
Parking
- 2 Car Attached Garage
- Side Facing Garage
Home Design
- Traditional Architecture
- Brick Exterior Construction
- Slab Foundation
- Composition Roof
Interior Spaces
- 2,400 Sq Ft Home
- 1-Story Property
- Ceiling Fan
Kitchen
- Electric Oven
- Gas Cooktop
- Microwave
- Dishwasher
Flooring
- Carpet
- Luxury Vinyl Plank Tile
Bedrooms and Bathrooms
- 4 Bedrooms
- Walk-In Closet
Schools
- Vitovsky Elementary School
- Midlothian High School
Utilities
- Central Heating and Cooling System
Community Details
- Association fees include management
- Vision Communities Management Incorporated Association
- Greenway Trls Ph 1 Subdivision
Listing and Financial Details
- Legal Lot and Block 12 / 9
- Assessor Parcel Number 281487
Map
Create a Home Valuation Report for This Property
The Home Valuation Report is an in-depth analysis detailing your home's value as well as a comparison with similar homes in the area
Home Values in the Area
Average Home Value in this Area
Tax History
| Year | Tax Paid | Tax Assessment Tax Assessment Total Assessment is a certain percentage of the fair market value that is determined by local assessors to be the total taxable value of land and additions on the property. | Land | Improvement |
|---|---|---|---|---|
| 2023 | $4,265 | $472,587 | $77,000 | $395,587 |
| 2022 | $984 | $61,875 | $61,875 | $0 |
| 2021 | $1,225 | $51,980 | $51,980 | $0 |
Source: Public Records
Property History
| Date | Event | Price | Change | Sq Ft Price |
|---|---|---|---|---|
| 06/27/2025 06/27/25 | For Sale | $410,000 | 0.0% | $171 / Sq Ft |
| 01/23/2024 01/23/24 | Rented | $2,975 | 0.0% | -- |
| 01/23/2024 01/23/24 | Under Contract | -- | -- | -- |
| 01/19/2024 01/19/24 | Price Changed | $2,975 | -2.5% | $1 / Sq Ft |
| 01/17/2024 01/17/24 | Price Changed | $3,050 | -2.4% | $1 / Sq Ft |
| 01/11/2024 01/11/24 | Price Changed | $3,125 | -2.3% | $1 / Sq Ft |
| 01/05/2024 01/05/24 | Price Changed | $3,200 | -2.3% | $1 / Sq Ft |
| 12/22/2023 12/22/23 | Price Changed | $3,275 | -2.2% | $1 / Sq Ft |
| 12/13/2023 12/13/23 | Price Changed | $3,350 | -0.3% | $1 / Sq Ft |
| 12/06/2023 12/06/23 | For Rent | $3,360 | 0.0% | -- |
| 12/02/2023 12/02/23 | Off Market | $3,360 | -- | -- |
| 11/29/2023 11/29/23 | For Rent | $3,360 | -- | -- |
Source: North Texas Real Estate Information Systems (NTREIS)
Purchase History
| Date | Type | Sale Price | Title Company |
|---|---|---|---|
| Deed | -- | None Listed On Document | |
| Deed | -- | None Listed On Document |
Source: Public Records
Mortgage History
| Date | Status | Loan Amount | Loan Type |
|---|---|---|---|
| Open | $509,330 | VA | |
| Closed | $509,330 | VA |
Source: Public Records
Similar Homes in Midlothian, TX
Source: North Texas Real Estate Information Systems (NTREIS)
MLS Number: 20983506
APN: 281487
Nearby Homes
- 3680 Twin Pines Dr
- 3724 Twin Pines Dr
- 3630 Orchard St
- 3646 Orchard St
- 3640 Twin Pines Dr
- 10611 Hidden Hollow Dr
- 10622 Cherry Tree Way
- 3664 Walnut Ridge Dr
- 3704 Walnut Ridge Dr
- 3720 Walnut Ridge Dr
- 3531 Walnut Ridge Dr
- 3460 April Breeze Trail
- 3608 William Ct
- 3451 Hidden Hollow Dr
- 3623 William Ct
- 10816 Eva Mae Blvd
- 10851 Eva Mae Blvd
- 3213 Sawmill Way
- 1904 Shaila Dr
- 0000 Farm To Market Road 661
- 10611 Hidden Hollow Dr
- 3850 Double Oak Ave
- 3452 Hidden Hollow Dr
- 3815 Blvd
- 3751 Heritage Towne Blvd
- 1300 Lowe Rd
- 2607 Rosebud Ln
- 1110 Rendon Place
- 2607 Loxley Dr
- 2612 Henley Way
- 308 Adobe Lilly Ct
- 2323 Lannister St
- 2323 Craig St
- 2309 Craig St
- 250 N State Highway 360
- 350 N State Highway 360
- 1519 Nighthawk Ln
- 269 N State Highway 360
- 5405 Havana Ct
- 5105 Havana Dr






