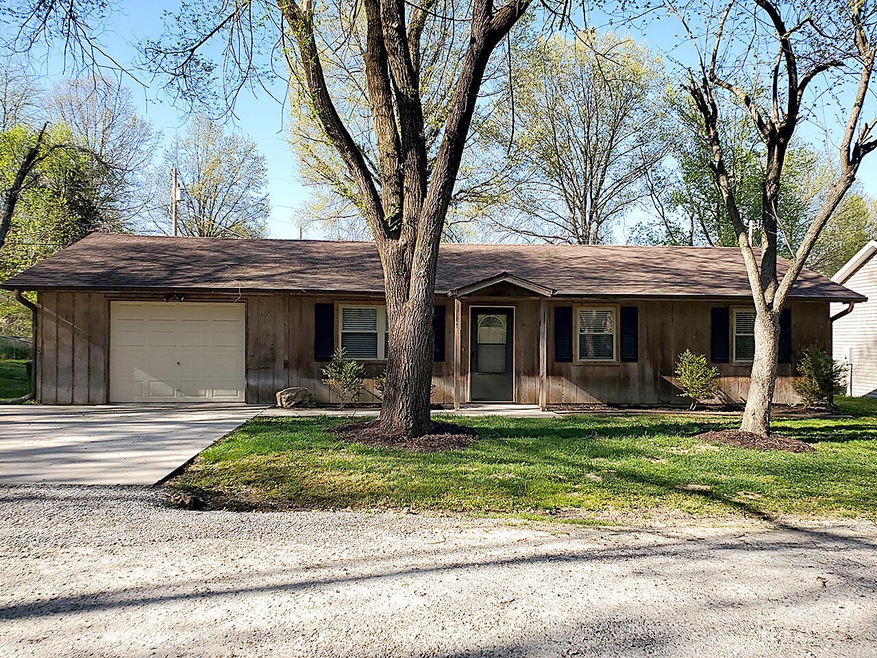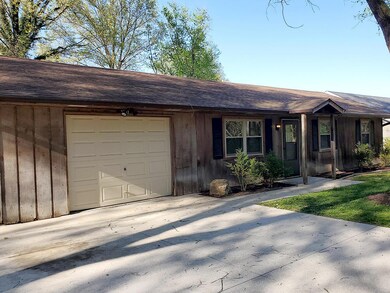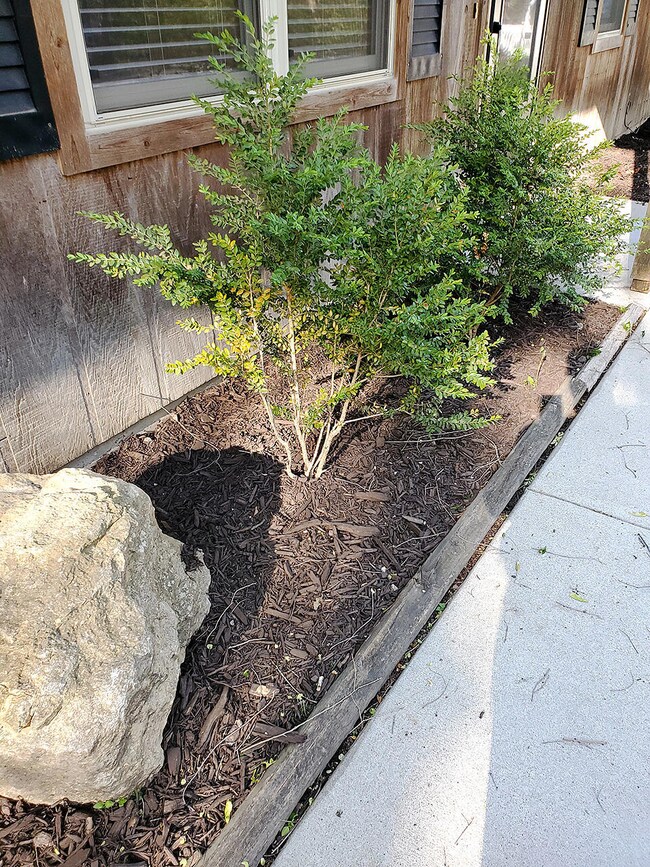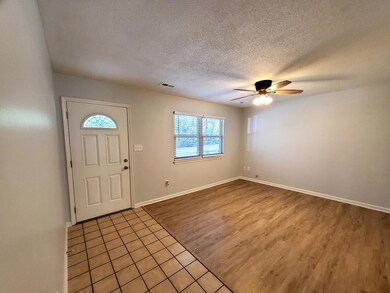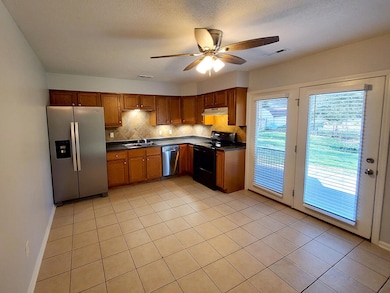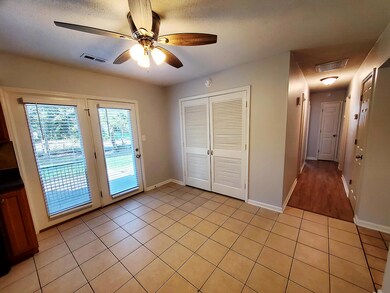
3703 W Timber View Dr Columbia, MO 65203
Highlights
- Heavily Wooded Lot
- Ranch Style House
- Covered patio or porch
- Beulah Ralph Elementary School Rated A-
- No HOA
- Breakfast Room
About This Home
As of May 2023A True Gem nestled on a private, wooded drive in desired Southwest Columbia! This adorable, one-level home offers 3 Bedrooms, 1 Bath, 1-car Oversized Garage with work benches along with many updates throughout and all around including NEW paint, NEW LVP flooring, NEW 6-panel doors, NEW blinds, NEW dishwasher, NEW ceiling fan fixtures, NEWER architectural roof and vinyl windows. A great fenced backyard with an oversized patio will be enjoyable along with mature trees that surround the area and offer privacy, gorgeous views and only minutes from Cooper's Landing and river access!! Take advantage of this wonderful opportunity today!!
Last Agent to Sell the Property
Century 21 Access License #2006033792 Listed on: 04/18/2023

Home Details
Home Type
- Single Family
Est. Annual Taxes
- $1,000
Year Built
- Built in 1970
Lot Details
- 1,000 Sq Ft Lot
- Lot Dimensions are 80 x 100
- South Facing Home
- Back Yard Fenced
- Level Lot
- Heavily Wooded Lot
- Zoning described as R-S Single Family Residential
Parking
- 1 Car Attached Garage
- Garage Door Opener
Home Design
- Ranch Style House
- Traditional Architecture
- Patio Home
- Concrete Foundation
- Slab Foundation
- Poured Concrete
- Architectural Shingle Roof
Interior Spaces
- 1,000 Sq Ft Home
- Ceiling Fan
- Paddle Fans
- Vinyl Clad Windows
- Window Treatments
- Breakfast Room
Kitchen
- Eat-In Kitchen
- Electric Range
- Dishwasher
- Laminate Countertops
- Disposal
Flooring
- Laminate
- Tile
Bedrooms and Bathrooms
- 3 Bedrooms
- 1 Full Bathroom
- Bathtub with Shower
Laundry
- Laundry on main level
- Dryer
- Washer
Home Security
- Smart Thermostat
- Storm Doors
- Fire and Smoke Detector
Outdoor Features
- Covered patio or porch
Schools
- Beulah Ralph Elementary School
- John Warner Middle School
- Rock Bridge High School
Utilities
- Forced Air Heating and Cooling System
- Programmable Thermostat
- High Speed Internet
- Cable TV Available
Community Details
- No Home Owners Association
- University Est Subdivision
Listing and Financial Details
- Assessor Parcel Number 20-217-09-01-026.00 01
Ownership History
Purchase Details
Home Financials for this Owner
Home Financials are based on the most recent Mortgage that was taken out on this home.Similar Homes in Columbia, MO
Home Values in the Area
Average Home Value in this Area
Purchase History
| Date | Type | Sale Price | Title Company |
|---|---|---|---|
| Warranty Deed | -- | Boone Central Title |
Mortgage History
| Date | Status | Loan Amount | Loan Type |
|---|---|---|---|
| Open | $183,330 | New Conventional |
Property History
| Date | Event | Price | Change | Sq Ft Price |
|---|---|---|---|---|
| 06/25/2025 06/25/25 | For Sale | $229,000 | +27.2% | $229 / Sq Ft |
| 05/19/2023 05/19/23 | Sold | -- | -- | -- |
| 04/20/2023 04/20/23 | Pending | -- | -- | -- |
| 04/18/2023 04/18/23 | For Sale | $180,000 | +63.6% | $180 / Sq Ft |
| 11/15/2019 11/15/19 | Sold | -- | -- | -- |
| 09/11/2019 09/11/19 | Pending | -- | -- | -- |
| 09/04/2019 09/04/19 | For Sale | $110,000 | -- | $122 / Sq Ft |
Tax History Compared to Growth
Tax History
| Year | Tax Paid | Tax Assessment Tax Assessment Total Assessment is a certain percentage of the fair market value that is determined by local assessors to be the total taxable value of land and additions on the property. | Land | Improvement |
|---|---|---|---|---|
| 2024 | $1,000 | $13,832 | $2,090 | $11,742 |
| 2023 | $992 | $13,832 | $2,090 | $11,742 |
| 2022 | $885 | $12,350 | $2,090 | $10,260 |
| 2021 | $886 | $12,350 | $2,090 | $10,260 |
| 2020 | $869 | $11,430 | $2,090 | $9,340 |
| 2019 | $869 | $11,430 | $2,090 | $9,340 |
| 2018 | $810 | $0 | $0 | $0 |
| 2017 | $800 | $10,583 | $2,090 | $8,493 |
| 2016 | $799 | $10,583 | $2,090 | $8,493 |
| 2015 | $738 | $10,583 | $2,090 | $8,493 |
| 2014 | $740 | $10,583 | $2,090 | $8,493 |
Agents Affiliated with this Home
-
Alissa Gerke

Seller's Agent in 2025
Alissa Gerke
Select Realty Group, LLC
(314) 704-0004
131 Total Sales
-
Justin Morris

Seller's Agent in 2023
Justin Morris
Century 21 Access
(573) 999-6816
88 Total Sales
-
Travis Kempf

Seller's Agent in 2019
Travis Kempf
Weichert, Realtors - First Tier
(573) 424-2556
257 Total Sales
-
Ryan Lidholm

Seller Co-Listing Agent in 2019
Ryan Lidholm
Weichert, Realtors - First Tier
(573) 673-2842
284 Total Sales
Map
Source: Columbia Board of REALTORS®
MLS Number: 412950
APN: 20-217-09-01-026-00-01
- 7590 S Lavender Dr
- 4040 W Perennial Ct
- 4133 W Snapdragon Dr
- 4239 W Posey Ln
- TRACT 2B Old Plank Rd S
- 7259 Brackenhill Ct
- 3207 Rivington Dr
- TR 2 W Route K
- 3001 Rivington Dr
- 2918 Farleigh Ct
- 7333 Sella Ct
- 2816 Rivington Dr
- 7200 Rudchester Ct
- 6801 Montauk Ct
- 7513 Kirby Knowle Ct
- 2904 Farleigh Ct
- LOT 1 & 2 W Old Plank Road (Barcus Ridge) Rd
- 7305 Sella Ct
- 0 Lot 1005 Needle Rush Dr Unit 420353
- 7437 Kirby Knowle Loop
