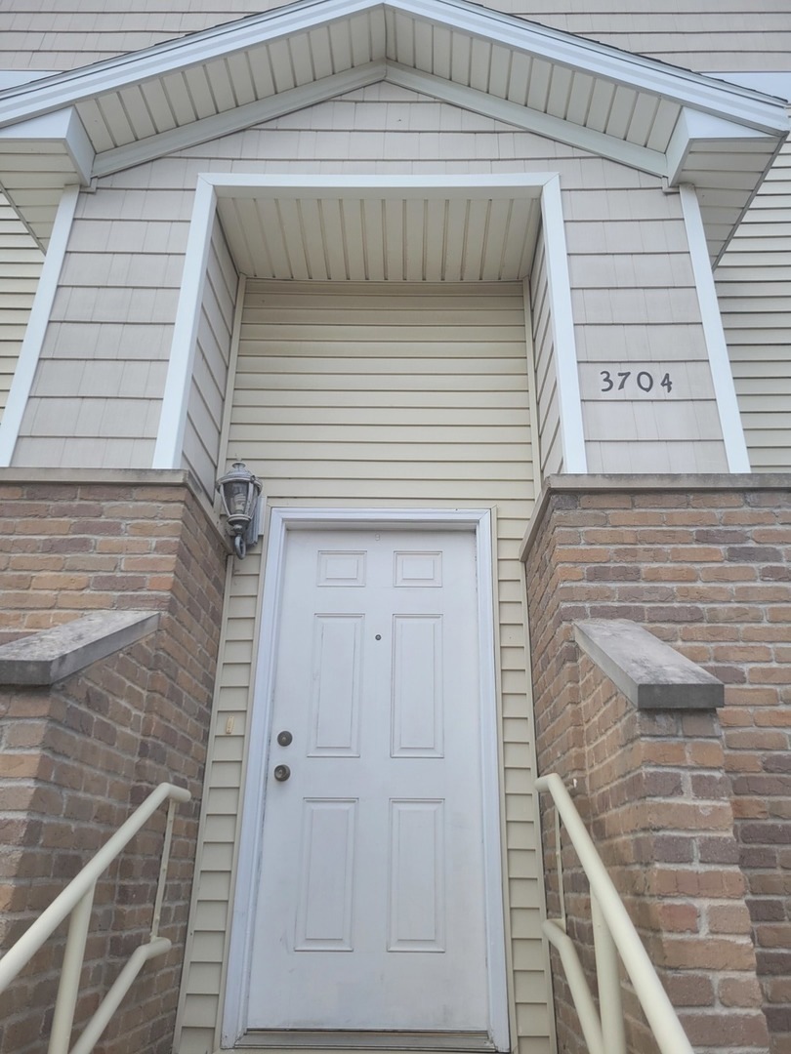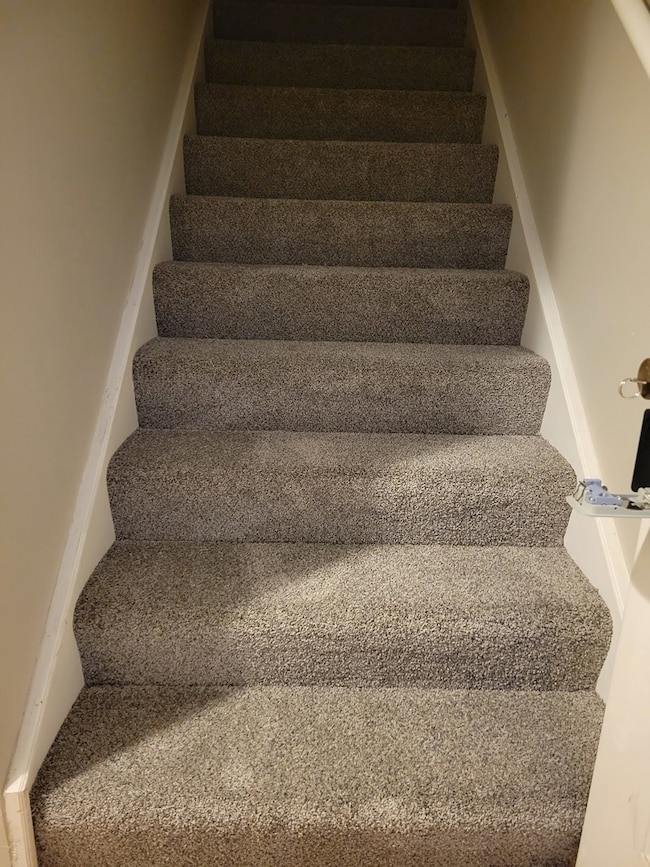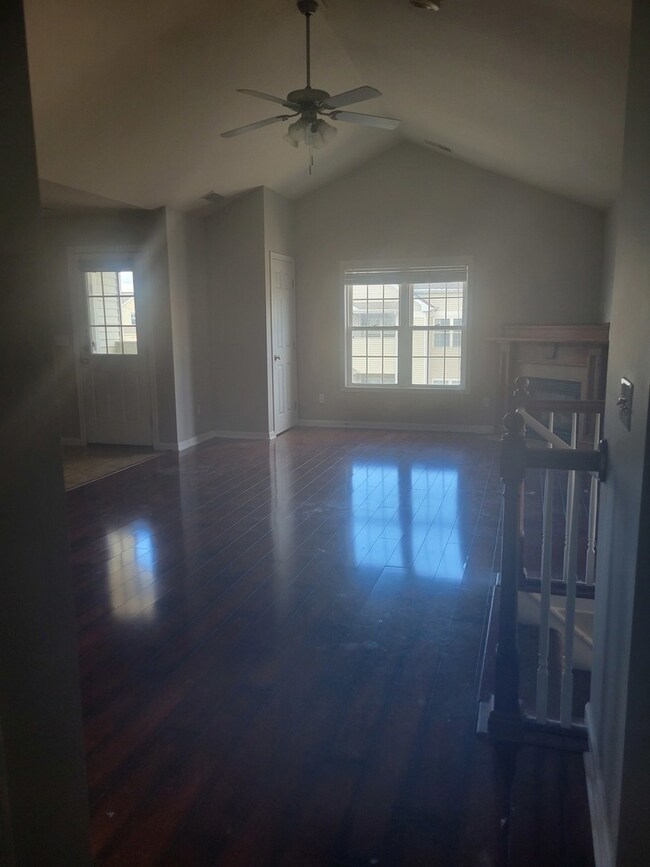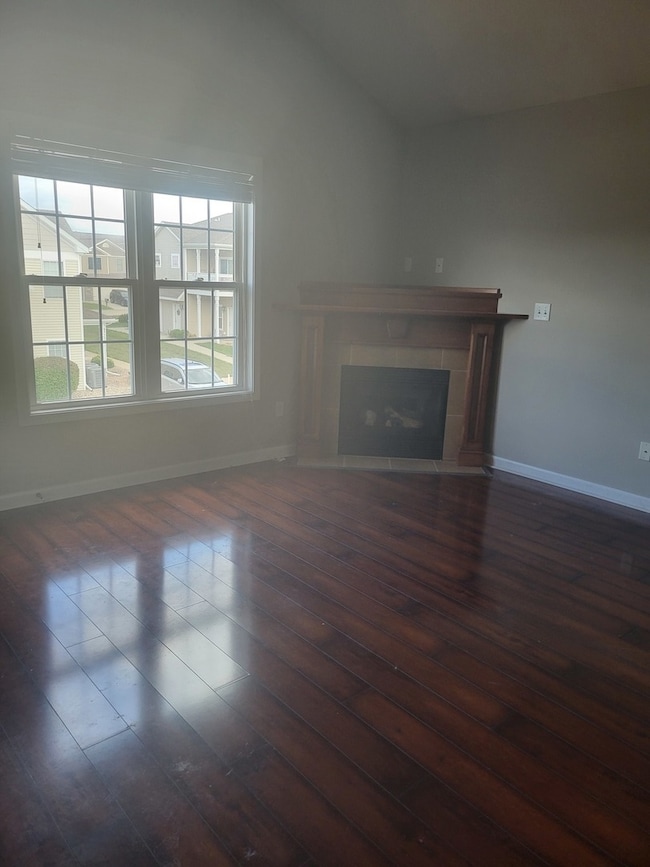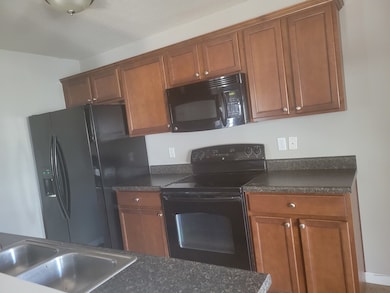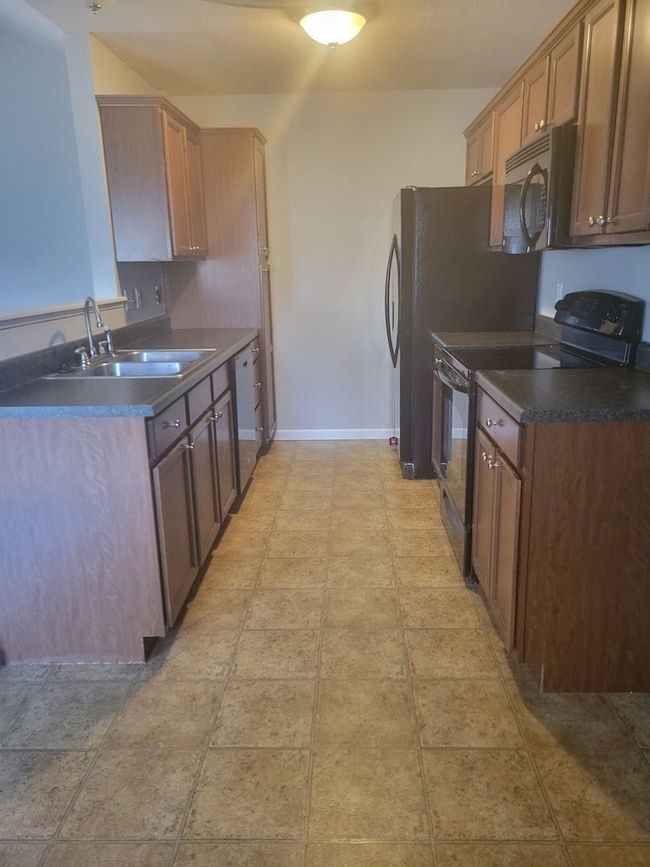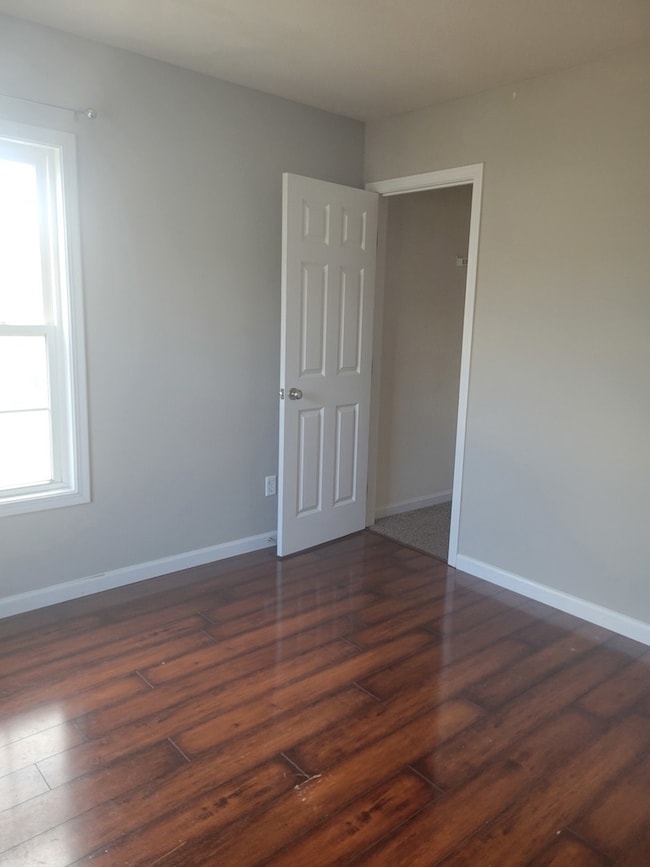3704 Balcary Bay Unit 3704 Champaign, IL 61822
Boulder Ridge NeighborhoodEstimated payment $1,239/month
Highlights
- Living Room
- Laundry Room
- Dining Room
- Centennial High School Rated A-
- Central Air
- Family Room
About This Home
Welcome to this beautifully maintained second-floor condo in the sought-after Boulder Ridge community. Featuring 3 bedrooms, 2 full baths, and brand new carpet, this home offers comfort and convenience in a prime location. Enjoy a bright living room with a cozy fireplace and access to a private balcony, perfect for relaxing or entertaining. The eat-in kitchen includes modern appliances, while the primary suite boasts a walk-in closet and en-suite bath. Complete with in-unit laundry and abundant natural light, this move-in-ready condo offers the perfect blend of style and functionality. Schedule your showing today!
Listing Agent
KELLER WILLIAMS-TREC Brokerage Phone: (832) 490-6186 License #475209583 Listed on: 11/02/2025

Property Details
Home Type
- Condominium
Est. Annual Taxes
- $4,185
Year Built
- Built in 2008
Parking
- 1 Parking Space
Home Design
- Entry on the 2nd floor
Interior Spaces
- 1,306 Sq Ft Home
- 2-Story Property
- Family Room
- Living Room
- Dining Room
- Laundry Room
Bedrooms and Bathrooms
- 3 Bedrooms
- 3 Potential Bedrooms
- 2 Full Bathrooms
Schools
- Unit 4 Of Choice Elementary And Middle School
- Centennial High School
Utilities
- Central Air
- Heating System Uses Natural Gas
Community Details
Overview
- 8 Units
Pet Policy
- Dogs and Cats Allowed
Map
Home Values in the Area
Average Home Value in this Area
Tax History
| Year | Tax Paid | Tax Assessment Tax Assessment Total Assessment is a certain percentage of the fair market value that is determined by local assessors to be the total taxable value of land and additions on the property. | Land | Improvement |
|---|---|---|---|---|
| 2024 | $3,941 | $47,990 | $8,590 | $39,400 |
| 2023 | $3,941 | $43,700 | $7,820 | $35,880 |
| 2022 | $3,707 | $40,310 | $7,210 | $33,100 |
| 2021 | $3,618 | $39,520 | $7,070 | $32,450 |
| 2020 | $3,484 | $38,000 | $6,800 | $31,200 |
| 2019 | $3,372 | $37,220 | $6,660 | $30,560 |
| 2018 | $3,297 | $36,640 | $6,560 | $30,080 |
| 2017 | $2,641 | $35,230 | $6,310 | $28,920 |
| 2016 | $2,357 | $34,500 | $6,180 | $28,320 |
| 2015 | $2,366 | $33,890 | $6,070 | $27,820 |
| 2014 | $2,255 | $33,890 | $6,070 | $27,820 |
| 2013 | $2,236 | $33,890 | $6,070 | $27,820 |
Property History
| Date | Event | Price | List to Sale | Price per Sq Ft | Prior Sale |
|---|---|---|---|---|---|
| 11/20/2025 11/20/25 | For Sale | $169,000 | 0.0% | $129 / Sq Ft | |
| 11/12/2025 11/12/25 | Pending | -- | -- | -- | |
| 11/05/2025 11/05/25 | Pending | -- | -- | -- | |
| 11/02/2025 11/02/25 | For Sale | $169,000 | +19.4% | $129 / Sq Ft | |
| 06/15/2023 06/15/23 | Sold | $141,500 | +13.2% | $108 / Sq Ft | View Prior Sale |
| 05/15/2023 05/15/23 | Pending | -- | -- | -- | |
| 05/12/2023 05/12/23 | For Sale | $125,000 | +56.3% | $96 / Sq Ft | |
| 01/26/2017 01/26/17 | Sold | $80,000 | -19.9% | $61 / Sq Ft | View Prior Sale |
| 01/04/2017 01/04/17 | Pending | -- | -- | -- | |
| 10/13/2016 10/13/16 | For Sale | $99,900 | -- | $76 / Sq Ft |
Purchase History
| Date | Type | Sale Price | Title Company |
|---|---|---|---|
| Warranty Deed | $141,500 | None Listed On Document | |
| Quit Claim Deed | -- | None Listed On Document | |
| Interfamily Deed Transfer | -- | None Available | |
| Sheriffs Deed | -- | None Available | |
| Warranty Deed | $114,500 | None Available |
Mortgage History
| Date | Status | Loan Amount | Loan Type |
|---|---|---|---|
| Previous Owner | $96,985 | Purchase Money Mortgage |
Source: Midwest Real Estate Data (MRED)
MLS Number: 12509203
APN: 41-20-04-376-010
- 3723 Sandstone Dr
- 1407 Sand Dollar Dr
- 1409 Sand Dollar Dr
- 1413 Sand Dollar Dr
- 1416 Myrtle Beach Ave
- 3712 Lighthouse Pointe
- 1424 Bluegrass Ln
- 6 lots Boulder Ridge Dr
- 3806 Slate Dr
- 3901 Slate Dr
- 3411 Boulder Ridge Dr
- 1307 Farley Ln
- 1504 Greyrock Ln
- 3910 Obsidian Dr
- 1619 Peppermill Ln
- 3911 Wild Flower Dr
- 709 Erin Dr
- 1315 W Ridge Ln
- 1504 Stonebluff Ct
- 3304 Valerie Dr
