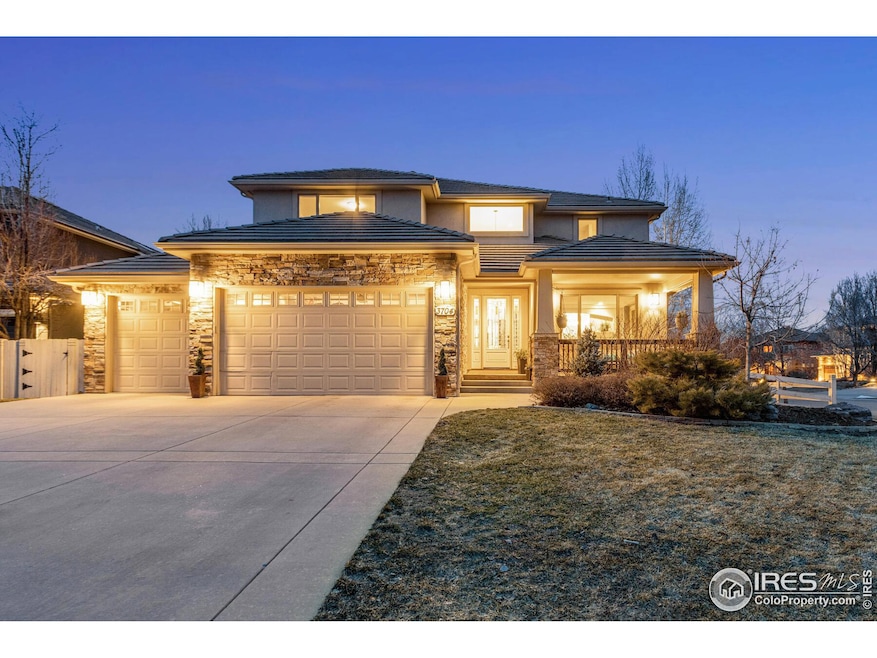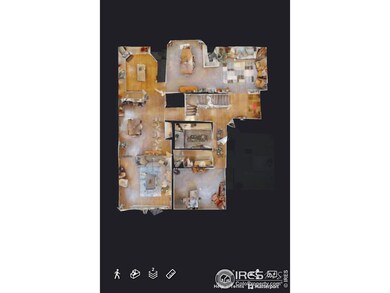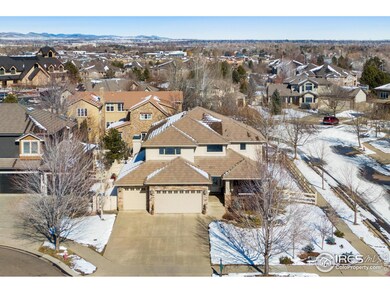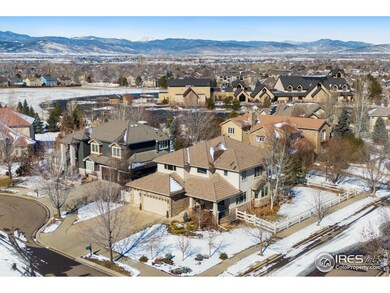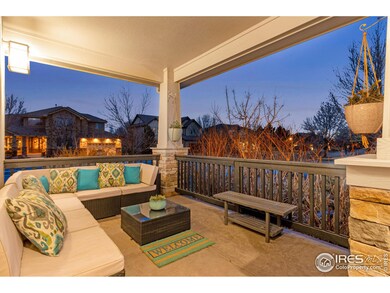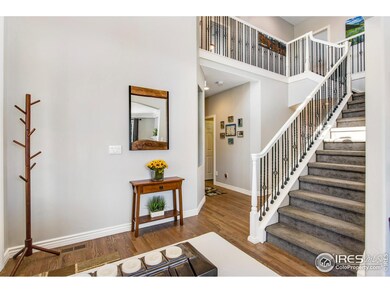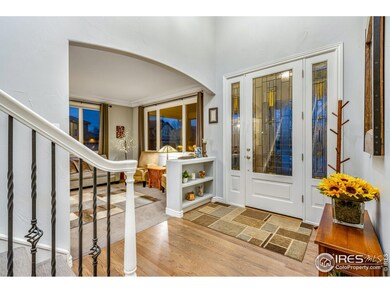
3704 Braeburn Place Longmont, CO 80503
Lower Clover Basin NeighborhoodHighlights
- Open Floorplan
- Fireplace in Primary Bedroom
- Wooded Lot
- Blue Mountain Elementary School Rated A
- Contemporary Architecture
- Wood Flooring
About This Home
As of April 2023Location, Location, Location. This luxury 2-story home is located in desirable Somerset Meadows and is minutes to Boulder or downtown Longmont. Shopping, dining, grocery stores, medical, parks, trails, lakes, golf are all minutes away. This home features 5250 total square feet with 5195 finished. Main level features a formal dining and formal living divided by a 3-way fireplace, executive office, gourmet kitchen, laundry, 3/4 guest bath and a family room with fireplace. Upstairs features a huge primary bedroom with 5-pc bath and walk-in closet plus beds 2 and 3 divided by a Jack and Jill bath and bedroom 4 features a private 3/4 bath. Basement features 2 additional bedrooms, 3/4 bath with steam shower plus a large recreation room and kitchenette. This 6 bed and 5 bath home has room for everybody. 3 fireplaces, 2 AC units, 2 furnaces and 2 water heaters. 791 square foot finished garage with southern exposure for plenty of natural snow melt. Front covered patio, back covered patio, fenced lot, raised garden and so much more. Call for a floor plan, detailed list of property features or to schedule a private showing.
Home Details
Home Type
- Single Family
Est. Annual Taxes
- $7,696
Year Built
- Built in 2004
Lot Details
- 0.25 Acre Lot
- Cul-De-Sac
- South Facing Home
- Wood Fence
- Corner Lot
- Level Lot
- Sprinkler System
- Wooded Lot
HOA Fees
- $83 Monthly HOA Fees
Parking
- 3 Car Attached Garage
- Garage Door Opener
Home Design
- Contemporary Architecture
- Wood Frame Construction
- Tile Roof
- Concrete Roof
- Composition Shingle
- Stone
Interior Spaces
- 5,250 Sq Ft Home
- 2-Story Property
- Open Floorplan
- Bar Fridge
- Crown Molding
- Ceiling height of 9 feet or more
- Ceiling Fan
- Multiple Fireplaces
- Double Sided Fireplace
- Window Treatments
- Wood Frame Window
- Family Room
- Living Room with Fireplace
- Dining Room
- Home Office
- Recreation Room with Fireplace
- Finished Basement
- Basement Fills Entire Space Under The House
- Radon Detector
- Laundry on main level
Kitchen
- Eat-In Kitchen
- Gas Oven or Range
- Self-Cleaning Oven
- Microwave
- Dishwasher
- Kitchen Island
- Disposal
Flooring
- Wood
- Carpet
Bedrooms and Bathrooms
- 6 Bedrooms
- Main Floor Bedroom
- Fireplace in Primary Bedroom
- Walk-In Closet
- Primary bathroom on main floor
- Steam Shower
Accessible Home Design
- Garage doors are at least 85 inches wide
Outdoor Features
- Patio
- Exterior Lighting
Schools
- Blue Mountain Elementary School
- Altona Middle School
- Silver Creek High School
Utilities
- Forced Air Heating and Cooling System
- High Speed Internet
Listing and Financial Details
- Assessor Parcel Number R0501533
Community Details
Overview
- Association fees include common amenities, management
- Somerset Meadows Subdivision
Recreation
- Hiking Trails
Ownership History
Purchase Details
Home Financials for this Owner
Home Financials are based on the most recent Mortgage that was taken out on this home.Purchase Details
Home Financials for this Owner
Home Financials are based on the most recent Mortgage that was taken out on this home.Purchase Details
Home Financials for this Owner
Home Financials are based on the most recent Mortgage that was taken out on this home.Purchase Details
Home Financials for this Owner
Home Financials are based on the most recent Mortgage that was taken out on this home.Similar Homes in Longmont, CO
Home Values in the Area
Average Home Value in this Area
Purchase History
| Date | Type | Sale Price | Title Company |
|---|---|---|---|
| Special Warranty Deed | $1,300,000 | None Listed On Document | |
| Warranty Deed | $975,000 | First American Title | |
| Warranty Deed | $740,000 | Land Title | |
| Warranty Deed | $150,000 | Land Title |
Mortgage History
| Date | Status | Loan Amount | Loan Type |
|---|---|---|---|
| Open | $500,000 | New Conventional | |
| Previous Owner | $515,000 | New Conventional | |
| Previous Owner | $375,000 | New Conventional | |
| Previous Owner | $406,500 | Adjustable Rate Mortgage/ARM | |
| Previous Owner | $417,000 | Adjustable Rate Mortgage/ARM | |
| Previous Owner | $417,000 | New Conventional | |
| Previous Owner | $130,000 | Future Advance Clause Open End Mortgage | |
| Previous Owner | $460,000 | New Conventional | |
| Previous Owner | $592,000 | Purchase Money Mortgage | |
| Previous Owner | $620,000 | Unknown | |
| Previous Owner | $130,000 | Construction | |
| Previous Owner | $506,000 | Construction |
Property History
| Date | Event | Price | Change | Sq Ft Price |
|---|---|---|---|---|
| 04/21/2023 04/21/23 | Sold | $1,300,000 | -3.7% | $248 / Sq Ft |
| 03/03/2023 03/03/23 | For Sale | $1,350,000 | +38.5% | $257 / Sq Ft |
| 09/24/2021 09/24/21 | Off Market | $975,000 | -- | -- |
| 06/26/2020 06/26/20 | Sold | $975,000 | 0.0% | $181 / Sq Ft |
| 05/20/2020 05/20/20 | For Sale | $975,000 | -- | $181 / Sq Ft |
Tax History Compared to Growth
Tax History
| Year | Tax Paid | Tax Assessment Tax Assessment Total Assessment is a certain percentage of the fair market value that is determined by local assessors to be the total taxable value of land and additions on the property. | Land | Improvement |
|---|---|---|---|---|
| 2025 | $9,297 | $93,326 | $12,438 | $80,888 |
| 2024 | $9,297 | $93,326 | $12,438 | $80,888 |
| 2023 | $9,171 | $97,197 | $13,219 | $87,663 |
| 2022 | $7,598 | $76,776 | $10,105 | $66,671 |
| 2021 | $7,696 | $78,986 | $10,396 | $68,590 |
| 2020 | $7,219 | $74,317 | $9,438 | $64,879 |
| 2019 | $7,105 | $74,317 | $9,438 | $64,879 |
| 2018 | $5,764 | $60,682 | $8,280 | $52,402 |
| 2017 | $5,686 | $67,087 | $9,154 | $57,933 |
| 2016 | $5,743 | $60,082 | $13,134 | $46,948 |
| 2015 | $5,473 | $50,705 | $13,452 | $37,253 |
| 2014 | $4,736 | $50,705 | $13,452 | $37,253 |
Agents Affiliated with this Home
-

Seller's Agent in 2023
John Simmons
C3 Real Estate Solutions, LLC
(970) 481-1250
4 in this area
374 Total Sales
-

Seller Co-Listing Agent in 2023
Jesse Laner
C3 Real Estate Solutions, LLC
(970) 672-7212
3 in this area
314 Total Sales
-

Buyer's Agent in 2023
Barb Silverman
LIV Sotheby's Intl Realty
(303) 886-5329
2 in this area
62 Total Sales
-

Seller's Agent in 2020
Rebecca Weihe
WK Real Estate
(303) 903-3231
2 in this area
55 Total Sales
Map
Source: IRES MLS
MLS Number: 982718
APN: 1315184-06-011
- 4134 Heatherhill Cir
- 4005 Frederick Cir
- 8680 Summerlin Place
- 2005 Calico Ct
- 4108 Riley Dr
- 4110 Riley Dr
- 1601 Venice Ln
- 3598 Larkspur Dr
- 4119 Riley Dr
- 1580 Venice Ln
- 4118 Arezzo Dr
- 4236 Frederick Cir
- 3542 Larkspur Dr
- 1313 Carnation Cir
- 4218 San Marco Dr
- 1706 Naples Ln
- 1405 Clover Creek Dr
- 3742 Florentine Cir Unit 3742
- 1401 Clover Creek Dr
- 2165 Summerlin Ln
