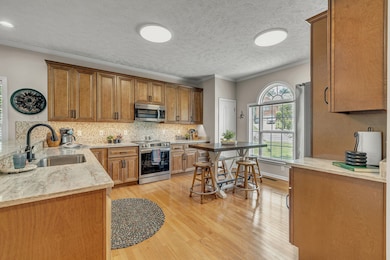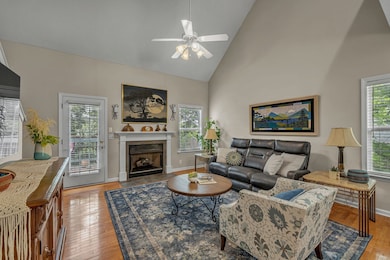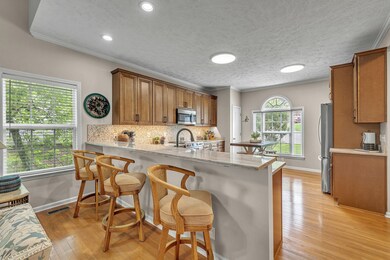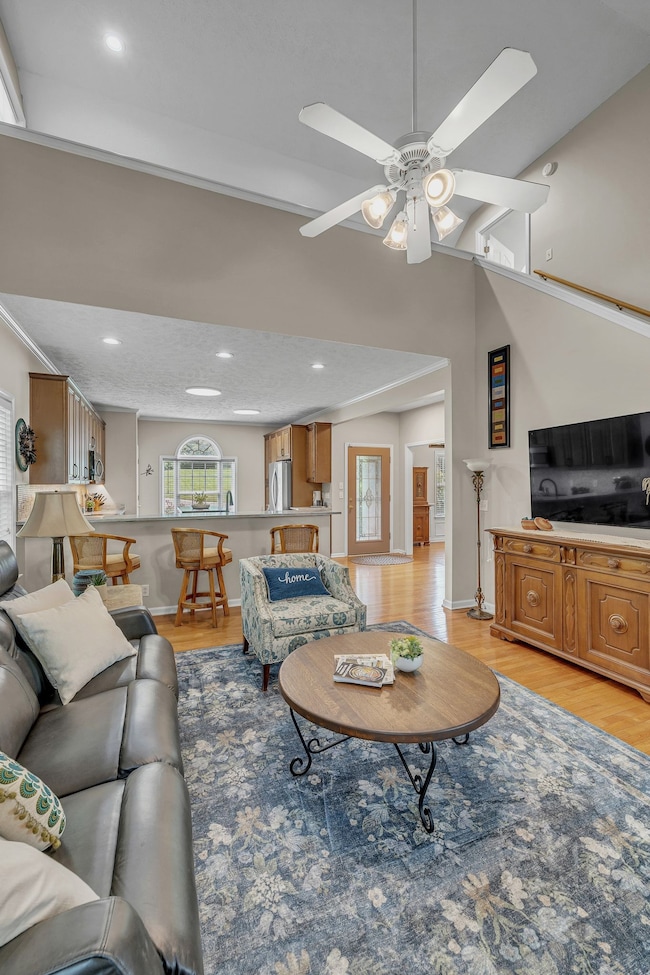3704 Henricks Hill Dr Smyrna, TN 37167
Estimated payment $3,107/month
Highlights
- Popular Property
- 2 Car Attached Garage
- Tile Flooring
- No HOA
- Cooling Available
- Heat Pump System
About This Home
Beautiful Brick Home in Prime Location – Move-In Ready! Nestled in a quiet cul-de-sac just minutes from Sam Ridley Parkway and I-24, this stunning brick home offers 3 bedrooms, 3 full baths, and 1 half bath, plus a 2-car garage. Inside, you’ll love the open-concept living room and kitchen with vaulted ceilings and a cozy gas fireplace. Step out onto the deck off the living room to enjoy your morning coffee or evening sunset. The dedicated dining room is perfect for hosting gatherings. The kitchen features brand new granite countertops and stainless steel appliances less than a year old. Beautiful hardwood floors flow throughout the main level. Retreat to the generously sized primary suite, complete with a fantastic walk-in closet and private bath. Downstairs, the completely finished walkout basement includes a huge bonus room, laundry room, half bath, and storage room. No HOA and minutes from Rock Springs Park, where you can enjoy paved walking paths, scenic views, and outdoor recreation right in your neighborhood!
Listing Agent
Vibe Realty Brokerage Phone: 6154743757 License # 348016 Listed on: 05/31/2025
Home Details
Home Type
- Single Family
Est. Annual Taxes
- $2,330
Year Built
- Built in 2002
Lot Details
- 10,019 Sq Ft Lot
- Lot Dimensions are 83.64 x 120
Parking
- 2 Car Attached Garage
Home Design
- Brick Exterior Construction
- Asphalt Roof
Interior Spaces
- Gas Fireplace
- Living Room with Fireplace
- Finished Basement
Kitchen
- Oven or Range
- Microwave
- Dishwasher
Flooring
- Carpet
- Tile
Bedrooms and Bathrooms
- 3 Bedrooms | 2 Main Level Bedrooms
Schools
- Rock Springs Elementary School
- Rock Springs Middle School
- Stewarts Creek High School
Utilities
- Cooling Available
- Heat Pump System
Community Details
- No Home Owners Association
- The Highlands Subdivision
- Property has 3 Levels
Listing and Financial Details
- Assessor Parcel Number 032L A 00800 R0019718
Map
Home Values in the Area
Average Home Value in this Area
Tax History
| Year | Tax Paid | Tax Assessment Tax Assessment Total Assessment is a certain percentage of the fair market value that is determined by local assessors to be the total taxable value of land and additions on the property. | Land | Improvement |
|---|---|---|---|---|
| 2024 | $2,330 | $97,000 | $13,750 | $83,250 |
| 2023 | $2,330 | $97,000 | $13,750 | $83,250 |
| 2022 | $2,078 | $97,000 | $13,750 | $83,250 |
| 2021 | $2,071 | $70,925 | $12,500 | $58,425 |
| 2020 | $2,071 | $70,925 | $12,500 | $58,425 |
| 2019 | $2,071 | $70,925 | $12,500 | $58,425 |
| 2018 | $1,986 | $70,925 | $0 | $0 |
| 2017 | $1,984 | $55,675 | $0 | $0 |
| 2016 | $1,984 | $55,675 | $0 | $0 |
| 2015 | $1,984 | $55,675 | $0 | $0 |
| 2014 | $1,384 | $55,675 | $0 | $0 |
| 2013 | -- | $56,050 | $0 | $0 |
Property History
| Date | Event | Price | Change | Sq Ft Price |
|---|---|---|---|---|
| 09/09/2024 09/09/24 | Sold | $480,000 | -6.4% | $193 / Sq Ft |
| 07/25/2024 07/25/24 | Pending | -- | -- | -- |
| 07/15/2024 07/15/24 | Price Changed | $513,000 | -0.8% | $207 / Sq Ft |
| 05/07/2024 05/07/24 | Price Changed | $516,900 | -0.6% | $208 / Sq Ft |
| 03/22/2024 03/22/24 | For Sale | $520,000 | -- | $209 / Sq Ft |
Purchase History
| Date | Type | Sale Price | Title Company |
|---|---|---|---|
| Warranty Deed | $480,000 | None Listed On Document | |
| Deed | $200,000 | -- | |
| Deed | $193,250 | -- | |
| Deed | $25,500 | -- | |
| Deed | $30,000 | -- |
Mortgage History
| Date | Status | Loan Amount | Loan Type |
|---|---|---|---|
| Previous Owner | $50,000 | Commercial | |
| Previous Owner | $161,950 | VA | |
| Previous Owner | $204,000 | VA | |
| Previous Owner | $173,920 | No Value Available | |
| Previous Owner | $144,000 | No Value Available | |
| Previous Owner | $24,500 | No Value Available |
Source: Realtracs
MLS Number: 2898547
APN: 032L-A-008.00-000







