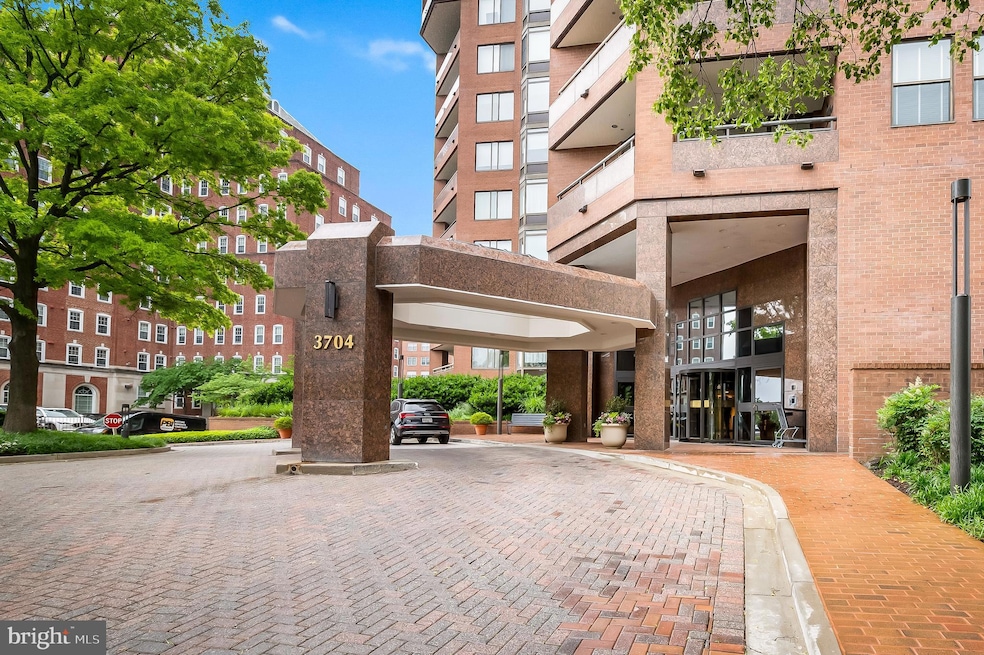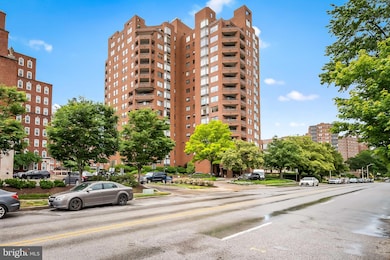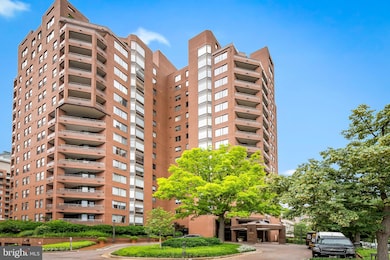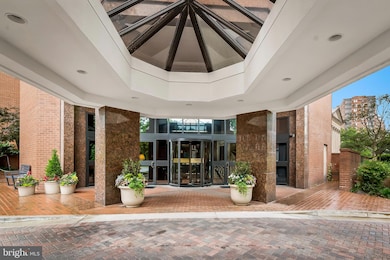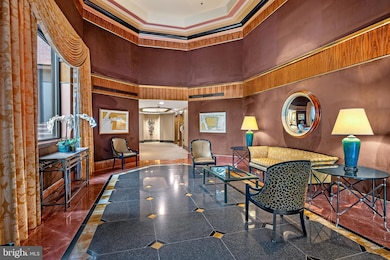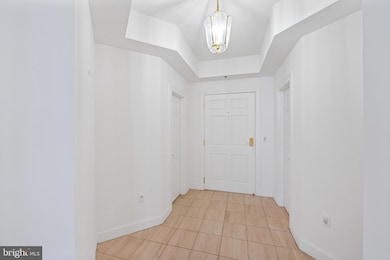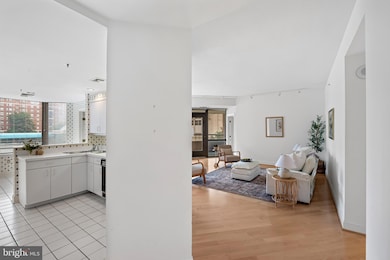St. James Condominiums 3704 N Charles St Unit 303 Floor 3 Baltimore, MD 21218
Tuscany-Canterbury NeighborhoodEstimated payment $4,046/month
Highlights
- Fitness Center
- Parking Attendant
- Traditional Floor Plan
- Sauna
- Contemporary Architecture
- Community Pool
About This Home
Price Improvement! $325,000. Luxury living at The St. James Condos. Welcome to 3704 N Charles Street, an elegant and spacious 2-bedroom, 2.5-bath residence with a separate den/library, located in one of Baltimore’s most prestigious full-service condominium buildings—just steps from Johns Hopkins University. Offering 1,760 square feet of refined living space, this home delivers a low-maintenance lifestyle without compromising on space, comfort, or sophistication. Inside, a gracious foyer opens to a flowing, open-concept layout featuring plush carpeting, terrazzo, and tile floors throughout. The eat-in kitchen is fully equipped with an electric range, dishwasher, refrigerator, pantry, and breakfast bar—ideal for casual dining or entertaining guests. The spacious primary suite offers a peaceful retreat with a walk-in closet and spa-like bath complete with a soaking tub and separate shower. A versatile den provides the perfect setting for a home office, reading room, or guest accommodations. Additional features include in-unit laundry, ample storage, and central HVAC. Building amenities are truly exceptional: 24-hour front desk, doorman, concierge services, secure video entry, valet garage parking, fitness center, outdoor pool, resident lounge, and elevator access to all floors. This pet-friendly community is popular with seasonal residents and is ideal for those downsizing from a larger home or seeking a refined pied-à-terre in the city. Perfectly situated in the heart of Charles Village, residents enjoy easy access to the Baltimore Museum of Art, Wyman Park, Roland Park, and a wealth of local shops, cafés, and dining options. A rare blend of timeless elegance and modern convenience, this home offers sophisticated urban living in one of Baltimore’s most desirable neighborhoods.
Listing Agent
(443) 838-8204 jessica.dailey@compass.com Compass License #600667 Listed on: 08/04/2025

Property Details
Home Type
- Condominium
Year Built
- Built in 1988
HOA Fees
- $1,548 Monthly HOA Fees
Parking
- 1 Attached Carport Space
- 2 Subterranean Spaces
- Parking Space Conveys
- Parking Attendant
Home Design
- Contemporary Architecture
- Entry on the 3rd floor
- Brick Exterior Construction
Interior Spaces
- 1,760 Sq Ft Home
- Property has 1 Level
- Traditional Floor Plan
- Window Treatments
- Combination Dining and Living Room
- Den
- Sauna
Kitchen
- Eat-In Kitchen
- Electric Oven or Range
- Self-Cleaning Oven
- Microwave
- Ice Maker
- Dishwasher
- Disposal
Bedrooms and Bathrooms
- 2 Main Level Bedrooms
Laundry
- Dryer
- Washer
Utilities
- Forced Air Heating and Cooling System
- Heat Pump System
- Vented Exhaust Fan
- Electric Water Heater
Additional Features
- Level Entry For Accessibility
- Property is in excellent condition
Listing and Financial Details
- Tax Lot 20
- Assessor Parcel Number 0312183695A020
Community Details
Overview
- Association fees include common area maintenance, exterior building maintenance, management, insurance, pool(s), recreation facility, reserve funds, snow removal, trash, water
- High-Rise Condominium
- The St James Condos
- St. James Community
- Tuscany Canterbury Subdivision
- Property Manager
Amenities
- Sauna
- Elevator
Recreation
Pet Policy
- Dogs and Cats Allowed
Map
About St. James Condominiums
Home Values in the Area
Average Home Value in this Area
Tax History
| Year | Tax Paid | Tax Assessment Tax Assessment Total Assessment is a certain percentage of the fair market value that is determined by local assessors to be the total taxable value of land and additions on the property. | Land | Improvement |
|---|---|---|---|---|
| 2025 | $9,423 | $401,200 | $100,300 | $300,900 |
| 2024 | $9,423 | $401,200 | $100,300 | $300,900 |
| 2023 | $8,762 | $373,067 | $0 | $0 |
| 2022 | $8,140 | $344,933 | $0 | $0 |
| 2021 | $7,476 | $316,800 | $79,200 | $237,600 |
| 2020 | $7,476 | $316,800 | $79,200 | $237,600 |
| 2019 | $7,441 | $316,800 | $79,200 | $237,600 |
| 2018 | $8,732 | $370,000 | $92,500 | $277,500 |
| 2017 | $8,063 | $341,667 | $0 | $0 |
| 2016 | $8,764 | $313,333 | $0 | $0 |
| 2015 | $8,764 | $285,000 | $0 | $0 |
| 2014 | $8,764 | $285,000 | $0 | $0 |
Property History
| Date | Event | Price | List to Sale | Price per Sq Ft |
|---|---|---|---|---|
| 11/05/2025 11/05/25 | Price Changed | $325,000 | -3.0% | $185 / Sq Ft |
| 10/09/2025 10/09/25 | Price Changed | $335,000 | -16.0% | $190 / Sq Ft |
| 09/09/2025 09/09/25 | Price Changed | $399,000 | -11.3% | $227 / Sq Ft |
| 08/04/2025 08/04/25 | For Sale | $450,000 | -- | $256 / Sq Ft |
Purchase History
| Date | Type | Sale Price | Title Company |
|---|---|---|---|
| Interfamily Deed Transfer | -- | None Available | |
| Deed | $324,900 | -- | |
| Deed | $215,000 | -- |
Source: Bright MLS
MLS Number: MDBA2178342
APN: 3695A-020
- 3704 N Charles St Unit 406
- 3704 N Charles St Unit 403
- 3801 Canterbury Rd
- 3801 Canterbury Rd Unit 1002
- 3801 Canterbury Rd Unit 404
- 3801 Canterbury Rd
- 3801 Canterbury Rd Unit 601
- 3801 Canterbury Rd
- 3801 Canterbury Rd
- 3916 Cloverhill Rd
- 3908 N Charles St Unit 501
- 3932 Cloverhill Rd
- 3507 N Charles St Unit 204
- 1 E University Pkwy Unit 502
- 1 E University Pkwy
- 1 E University Pkwy Unit 1502
- 1 E University Pkwy
- 1 E University Pkwy
- 4000 N Charles St Unit 1501
- 4000 N Charles St Unit 903
- 3700 N Charles St
- 2 W University Pkwy
- 3900 N Charles St
- 3902 Hadley Square W
- 108-114 W University Pkwy
- 112 W University Pkwy Unit FL12-ID1335981P
- 105 W 39th St Unit FL12-ID1061318P
- 105 W 39th St Unit FL3-ID1061321P
- 105 W 39th St
- 116 W University Pkwy Unit 2
- 1 E University Pkwy
- 1 E University Pkwy Unit 502
- 1 E University Pkwy
- 1 E University Pkwy
- 3601 Greenway Unit P-1039
- 110 W 39th St
- 3409 Greenway Unit 2D
- 3501 St Paul St
- 500 W University Pkwy
- 4000 Linkwood Rd Unit 4004-E
