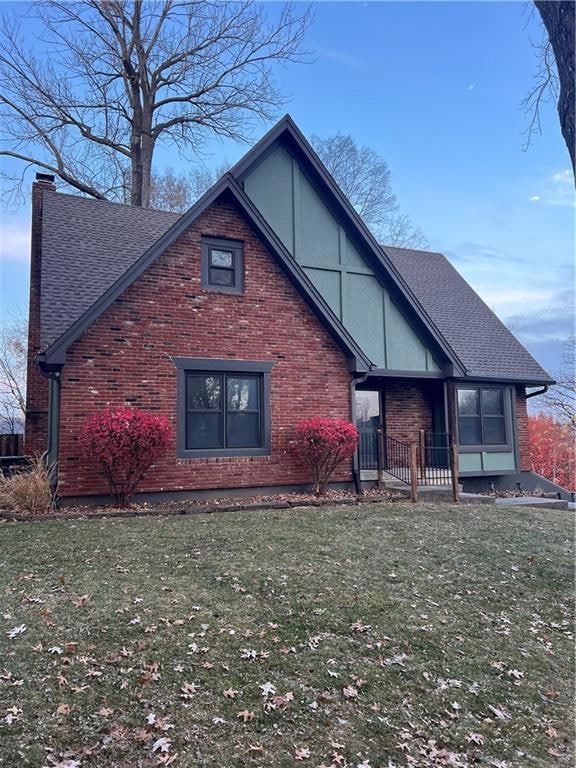
3704 NW 74th St Kansas City, MO 64151
Platte Brook North NeighborhoodEstimated payment $2,432/month
Highlights
- Deck
- Recreation Room
- Wood Flooring
- Plaza Middle School Rated A-
- Traditional Architecture
- Community Pool
About This Home
Coming soon in Platte Brooke!
Listing Agent
Keller Williams KC North Brokerage Phone: 816-321-0120 Listed on: 11/21/2025

Home Details
Home Type
- Single Family
Est. Annual Taxes
- $4,156
Year Built
- Built in 1985
Lot Details
- 10,890 Sq Ft Lot
- Wood Fence
Parking
- 2 Car Attached Garage
- Side Facing Garage
Home Design
- Traditional Architecture
- Tudor Architecture
- Composition Roof
Interior Spaces
- 2-Story Property
- Entryway
- Living Room with Fireplace
- Formal Dining Room
- Home Office
- Recreation Room
- Eat-In Kitchen
- Laundry on main level
- Basement
Flooring
- Wood
- Carpet
- Tile
Bedrooms and Bathrooms
- 3 Bedrooms
Outdoor Features
- Deck
Schools
- Hopewell Elementary School
- Park Hill High School
Utilities
- Central Air
- Heating System Uses Natural Gas
Listing and Financial Details
- Assessor Parcel Number 19-4.0-17-400-007-002-000
- $0 special tax assessment
Community Details
Overview
- Property has a Home Owners Association
- Association fees include snow removal
- Platte Brooke Subdivision
Amenities
- Community Center
Recreation
- Tennis Courts
- Community Pool
Map
Home Values in the Area
Average Home Value in this Area
Tax History
| Year | Tax Paid | Tax Assessment Tax Assessment Total Assessment is a certain percentage of the fair market value that is determined by local assessors to be the total taxable value of land and additions on the property. | Land | Improvement |
|---|---|---|---|---|
| 2025 | $4,156 | $51,205 | $9,046 | $42,159 |
| 2024 | $4,156 | $51,205 | $9,046 | $42,159 |
| 2023 | $4,137 | $51,205 | $9,046 | $42,159 |
| 2022 | $3,970 | $47,589 | $9,046 | $38,543 |
| 2021 | $3,983 | $47,589 | $9,046 | $38,543 |
| 2020 | $3,468 | $41,681 | $6,840 | $34,841 |
| 2019 | $3,468 | $41,681 | $6,840 | $34,841 |
| 2018 | $3,529 | $41,681 | $6,840 | $34,841 |
| 2017 | $3,500 | $41,681 | $6,840 | $34,841 |
| 2016 | $2,624 | $31,078 | $6,840 | $24,238 |
| 2015 | $2,632 | $31,078 | $6,840 | $24,238 |
| 2013 | $2,613 | $31,078 | $0 | $0 |
Property History
| Date | Event | Price | List to Sale | Price per Sq Ft | Prior Sale |
|---|---|---|---|---|---|
| 07/11/2016 07/11/16 | Sold | -- | -- | -- | View Prior Sale |
| 06/07/2016 06/07/16 | Pending | -- | -- | -- | |
| 06/03/2016 06/03/16 | For Sale | $250,000 | -- | $128 / Sq Ft |
Purchase History
| Date | Type | Sale Price | Title Company |
|---|---|---|---|
| Quit Claim Deed | -- | None Listed On Document | |
| Warranty Deed | -- | Alliance Title |
Mortgage History
| Date | Status | Loan Amount | Loan Type |
|---|---|---|---|
| Previous Owner | $111,000 | New Conventional |
About the Listing Agent

The Dani Beyer Real Estate Team has it all – hometown roots and professional experience – to make buying and selling a home a breeze! In today’s fast-paced, competitive real estate market, it’s imperative to work with a Kansas City realtor who is experienced, knows the city and can do what it takes to meet your homeowner goals.
Dani Beyer's Other Listings
Source: Heartland MLS
MLS Number: 2588861
APN: 19-40-17-400-007-002-000
- 4102 NW 75th St
- 7424 N Amoret Ave
- 4114 NW 73rd St
- 4203 NW 76th St
- 7412 N Strathbury Ave
- 7611 N Adrian Ave
- 8001 N Green Hills Rd
- 7000 NW Waukomis Dr
- 4214 NW 78th St
- 4235 NW 78th St
- 4602 NW 71st St
- 7011 N London Ave
- 7010 N London Ave
- 7014 N Anita Ave
- 4808 NW 70th Terrace
- 4921 NW 70th Terrace
- The Kendyl Reverse Plan at Silverbrooke
- 7551 N Gower
- The Grayson Reverse Plan at Silverbrooke
- The Austyn Reverse Plan at Silverbrooke
- 7909 N Granby Ave
- 7841 N Anita Ave
- 8310 N Green Hills Rd
- 3401 NW 84th Terrace
- 8400 N Granby Ave
- 8426 N Ava Ave
- 6513 N Harden Ave
- 6360 N London Ave
- 2218 NW 64th Terrace
- 1923 NW 82nd Terrace
- 4904 NW Barry Rd
- 6201 NW 70th St
- 6932 N Mercier St
- 6925 N Hickory St
- 6471 N Delta Ave
- 8418 N Overland Ct
- 2300 NW 85th Terrace
- 5918 NW 66th Terrace
- 1212 NW 67th St
- 8000-8300 N Hickory St
