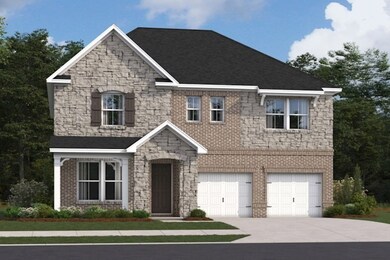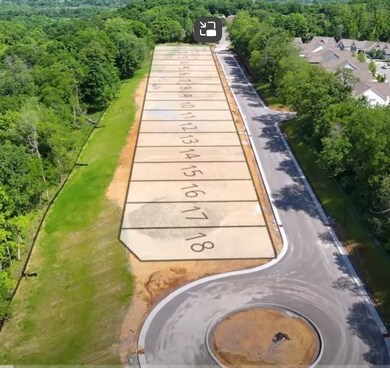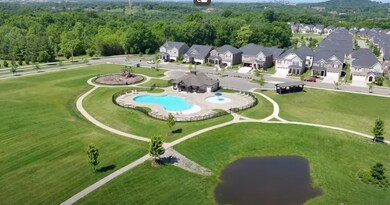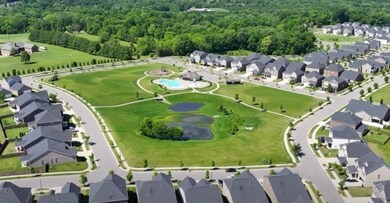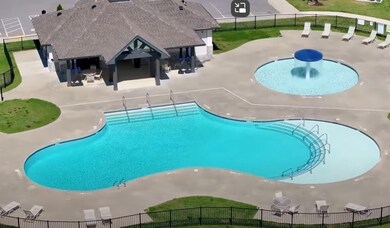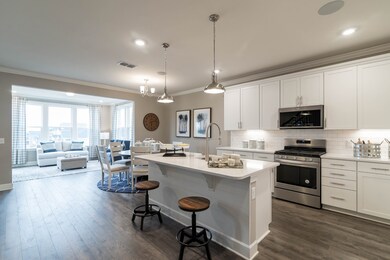
3704 Pierside Dr Hermitage, TN 37076
Highlights
- ENERGY STAR Certified Homes
- Wooded Lot
- Double Oven
- Living Room with Fireplace
- Community Pool
- Porch
About This Home
As of June 2025This 4 Bdrm Ashford floorplan has so many upgrades!! Featuring a Guest Bdrm downstairs & upstairs a large Loft & 3 Bedrooms, an Enhanced Kitchen w/Double Wall Oven, a Morning Room that offers so much extra natural light & so much more! In an Excellent Location with only 18 Tree-Lined Private homesites, within a mile to I-40, 10 minutes to the airport, 20 minutes to downtown Nashville, less than 15 minutes to the Providence Marketplace. We are an extension of Magnolia Farms & have an already established Pool, Cabana & Playground. $15k Mortgage Choice Incentive-call for more details!
Last Agent to Sell the Property
Beazer Homes Brokerage Phone: 6154803658 License #374573 Listed on: 02/22/2025
Last Buyer's Agent
NONMLS NONMLS
License #2211
Home Details
Home Type
- Single Family
Year Built
- Built in 2025
Lot Details
- Wooded Lot
HOA Fees
- $80 Monthly HOA Fees
Parking
- 2 Car Attached Garage
Home Design
- Brick Exterior Construction
- Slab Foundation
- Asphalt Roof
Interior Spaces
- 2,723 Sq Ft Home
- Property has 2 Levels
- Electric Fireplace
- ENERGY STAR Qualified Windows
- Living Room with Fireplace
Kitchen
- Double Oven
- Microwave
- Dishwasher
- ENERGY STAR Qualified Appliances
- Disposal
Flooring
- Carpet
- Laminate
- Tile
Bedrooms and Bathrooms
- 4 Bedrooms | 1 Main Level Bedroom
- Walk-In Closet
- Low Flow Plumbing Fixtures
Home Security
- Smart Thermostat
- Fire and Smoke Detector
Eco-Friendly Details
- Energy Recovery Ventilator
- ENERGY STAR Certified Homes
- ENERGY STAR Qualified Equipment for Heating
- No or Low VOC Paint or Finish
Outdoor Features
- Patio
- Porch
Schools
- Tulip Grove Elementary School
- Dupont Tyler Middle School
- Mcgavock Comp High School
Utilities
- Ducts Professionally Air-Sealed
- Central Heating
- Heating System Uses Natural Gas
- Heat Pump System
- Underground Utilities
Listing and Financial Details
- Tax Lot 15
Community Details
Overview
- Association fees include recreation facilities
- Reserve At Magnolia Farms Subdivision
Recreation
- Community Playground
- Community Pool
- Trails
Similar Homes in the area
Home Values in the Area
Average Home Value in this Area
Property History
| Date | Event | Price | Change | Sq Ft Price |
|---|---|---|---|---|
| 06/23/2025 06/23/25 | Sold | $580,000 | -3.0% | $213 / Sq Ft |
| 04/07/2025 04/07/25 | Pending | -- | -- | -- |
| 02/22/2025 02/22/25 | For Sale | $597,990 | -- | $220 / Sq Ft |
Tax History Compared to Growth
Agents Affiliated with this Home
-
Luis Luna
L
Seller's Agent in 2025
Luis Luna
Beazer Homes
6 in this area
12 Total Sales
-
N
Buyer's Agent in 2025
NONMLS NONMLS
Map
Source: Realtracs
MLS Number: 2794889
- 3648 Pierside Dr
- 3712 Pierside Dr
- 3708 Pierside Dr
- 3700 Pierside Dr
- 3696 Pierside Dr
- 4064 Magnolia Farms Dr
- 4073 Magnolia Farms Dr
- 4112 Magnolia Farms Dr
- 4120 Magnolia Farms Dr
- 3453 Parkwood Ct
- 3692 Pierside Dr
- 5049 Sunflower Ln
- 5041 Sunflower Ln
- 201 Woodland Ct
- 3163 Brandau Rd
- 3728 Hoggett Ford Rd
- 3746 Central Pike Unit 15
- 120 Lavender Rd
- 3404 Parkwood Ct
- 7128 Maddenwood Ln

