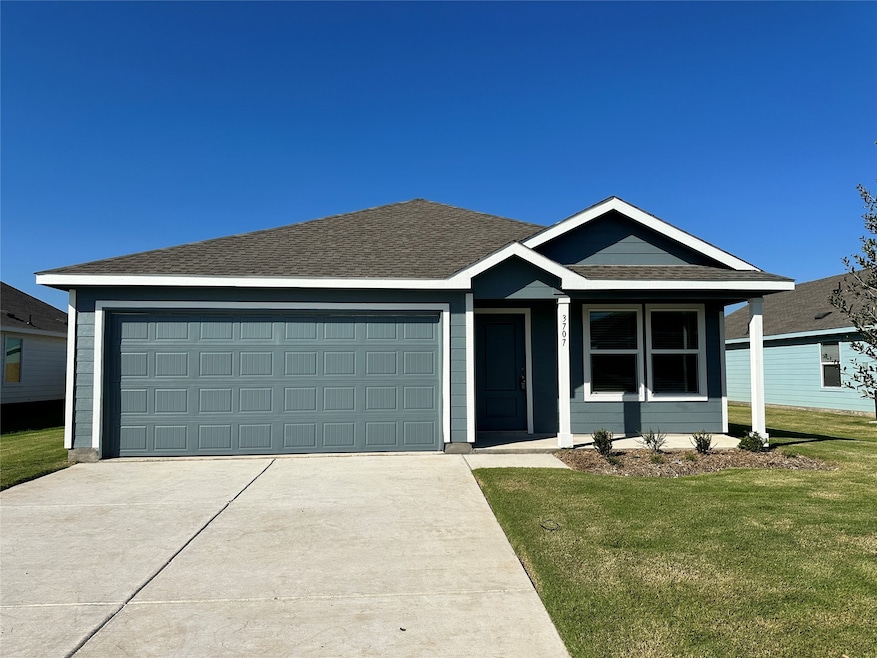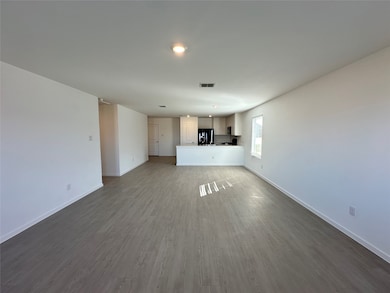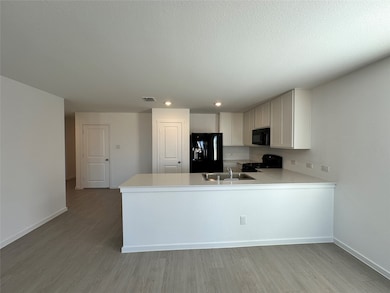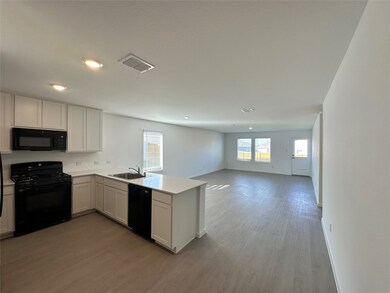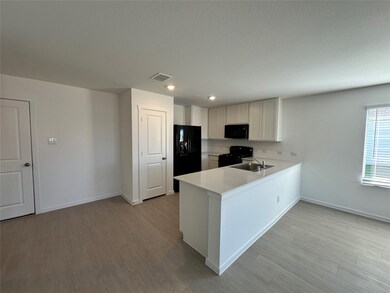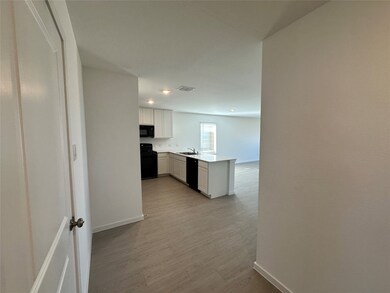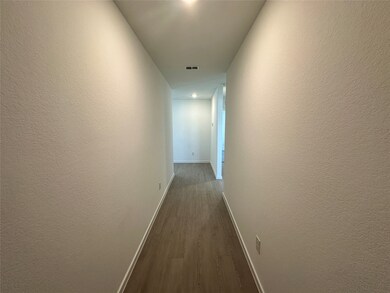3704 Spring Run Dr Sherman, TX 75092
Highlights
- New Construction
- 2 Car Attached Garage
- 1-Story Property
- Open Floorplan
- Walk-In Closet
- Luxury Vinyl Plank Tile Flooring
About This Home
2025 New Construction Home for Rent Step into modern living with this beautiful brand-new 2025 home offering the perfect mix of comfort, function, and style. This spacious property features 3 bedrooms, 2 bathrooms, and a 2-car garage, providing plenty of room for relaxation and convenience. The interior boasts a bright, open layout with elegant quartz countertops, durable vinyl plank flooring, and soft carpeting in the bedrooms. The kitchen comes equipped with sleek black appliances and ample cabinet space, making it both stylish and practical for everyday use. Enjoy the outdoors in your fully fenced backyard—perfect for gatherings, pets, or quiet evenings under the sky. The community offers great amenities including a refreshing pool, a playground, and a park for outdoor enjoyment. Stay connected with 1.2 gig high-speed fiber internet already set up for an additional $50 per month—this is not an optional fee, so you'll be seamlessly connected from day one. This new construction home has everything you're looking for—modern finishes, thoughtful design, and a welcoming neighborhood. Schedule a showing today and make this brand-new home your next address.
Listing Agent
OmniKey Realty, LLC. Brokerage Phone: 972-480-8280 License #0554015 Listed on: 11/07/2025
Home Details
Home Type
- Single Family
Year Built
- Built in 2025 | New Construction
Lot Details
- 1,260 Sq Ft Lot
- Wood Fence
- Back Yard
Parking
- 2 Car Attached Garage
- Front Facing Garage
Interior Spaces
- 1,260 Sq Ft Home
- 1-Story Property
- Open Floorplan
- Window Treatments
Kitchen
- Electric Oven
- Electric Cooktop
- Microwave
- Dishwasher
Flooring
- Carpet
- Luxury Vinyl Plank Tile
Bedrooms and Bathrooms
- 3 Bedrooms
- Walk-In Closet
- 2 Full Bathrooms
Schools
- Wakefield Elementary School
- Sherman High School
Utilities
- Central Air
Listing and Financial Details
- Residential Lease
- Property Available on 11/7/25
- Tenant pays for all utilities
Community Details
Overview
- Hidden Meadows Phase 1, Block E, Lot 21, Acres 0.1 Subdivision
Pet Policy
- Pet Deposit $300
- 3 Pets Allowed
- Dogs and Cats Allowed
- Breed Restrictions
Map
Source: North Texas Real Estate Information Systems (NTREIS)
MLS Number: 21107430
- 302 Asterwood Ln
- 3716 Spring Run Dr
- 314 Asterwood Ln
- 3613 Oleander Place
- 3712 Spring Run Dr
- 3715 Oleander Place
- 3707 Oleander Place
- 2806 Spring Lake Dr
- 2705 Spring Lake Dr
- 1617 Heritage Creek Dr
- The Knollwood Plan at Heritage Crossing
- The Howe Plan at Heritage Crossing
- The Plano at Heritage Crossing
- The Waco Plan at Heritage Crossing
- The Gunter Plan at Heritage Crossing
- The Princeton Plan at Heritage Crossing
- The Sadler Plan at Heritage Crossing
- The Cartwright Plan at Heritage Crossing
- 1305 Bentbrook Ln
- 2714 Stonecrest Dr
- 3707 Spring Run Dr
- 2910 Wellington Dr
- 2111 Wyldewood Way
- 2311 Norwood St
- 2108 Gabriel Dr
- 1500 N Grant Dr Unit B
- 1925 W Taylor St
- 1814 W College St
- 2810 Clover Dr
- 1811 W Belden St
- 1800 W Washington St
- 633-635 Friendship Rd
- 3800 W Lamberth Rd Unit 5103
- 3800 W Lamberth Rd Unit 6802
- 3800 W Lamberth Rd Unit 4002
- 3800 W Lamberth Rd Unit 902
- 3800 W Lamberth Rd Unit 303
- 3800 W Lamberth Rd Unit 203
- 3800 W Lamberth Rd Unit 3901
- 3800 W Lamberth Rd Unit 2703
