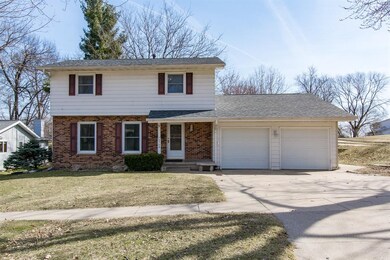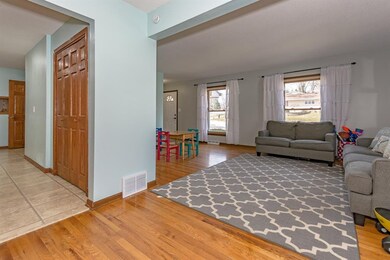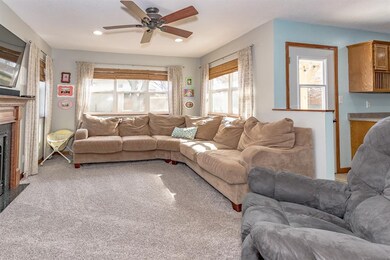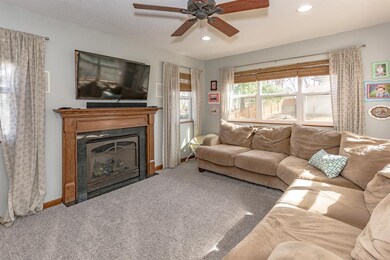
3704 Tanager Dr NE Cedar Rapids, IA 52402
Highlights
- Deck
- Den
- 2 Car Attached Garage
- John F. Kennedy High School Rated A-
- Formal Dining Room
- Eat-In Kitchen
About This Home
As of June 2019You won't believe all the living space in this home! And large bedrooms to boot! Walk on in to a large living space that attaches to the formal dining. There is a second living room on the other side of the dining that is nice and cozy with a gas fireplace and new carpet. Very large kitchen with a great island and plenty of space for a small table. Also has a large pantry. First floor laundry just off of the garage and a nice little office type area there as well. Upstairs you will find the four bedrooms that are all great size and a full bathroom with dual vanities. Yard is fully fenced with a shed and the basement rec room comes with the projector!
Home Details
Home Type
- Single Family
Est. Annual Taxes
- $4,392
Year Built
- 1966
Lot Details
- 0.28 Acre Lot
- Fenced
Home Design
- Brick Exterior Construction
- Frame Construction
- Aluminum Siding
- Vinyl Construction Material
Interior Spaces
- 2-Story Property
- Sound System
- Gas Fireplace
- Family Room
- Formal Dining Room
- Den
- Basement Fills Entire Space Under The House
- Laundry on main level
Kitchen
- Eat-In Kitchen
- Breakfast Bar
- Range<<rangeHoodToken>>
- <<microwave>>
- Dishwasher
- Disposal
Bedrooms and Bathrooms
- 4 Bedrooms
- Primary bedroom located on second floor
Parking
- 2 Car Attached Garage
- Garage Door Opener
Outdoor Features
- Deck
- Storage Shed
Utilities
- Central Air
- Heating System Uses Gas
- Gas Water Heater
- Satellite Dish
Ownership History
Purchase Details
Home Financials for this Owner
Home Financials are based on the most recent Mortgage that was taken out on this home.Purchase Details
Home Financials for this Owner
Home Financials are based on the most recent Mortgage that was taken out on this home.Purchase Details
Home Financials for this Owner
Home Financials are based on the most recent Mortgage that was taken out on this home.Similar Homes in the area
Home Values in the Area
Average Home Value in this Area
Purchase History
| Date | Type | Sale Price | Title Company |
|---|---|---|---|
| Warranty Deed | $210,000 | None Available | |
| Warranty Deed | $183,500 | None Available | |
| Warranty Deed | $176,000 | None Available |
Mortgage History
| Date | Status | Loan Amount | Loan Type |
|---|---|---|---|
| Open | $50,000 | Stand Alone Second | |
| Open | $201,600 | VA | |
| Closed | $204,000 | VA | |
| Previous Owner | $18,350 | Stand Alone Second | |
| Previous Owner | $141,200 | New Conventional | |
| Previous Owner | $16,500 | Unknown | |
| Previous Owner | $133,000 | Unknown | |
| Previous Owner | $45,600 | Credit Line Revolving | |
| Previous Owner | $41,000 | Credit Line Revolving | |
| Previous Owner | $8,000 | Credit Line Revolving | |
| Previous Owner | $8,000 | Unknown |
Property History
| Date | Event | Price | Change | Sq Ft Price |
|---|---|---|---|---|
| 06/26/2019 06/26/19 | Sold | $210,000 | 0.0% | $86 / Sq Ft |
| 05/13/2019 05/13/19 | Pending | -- | -- | -- |
| 04/22/2019 04/22/19 | For Sale | $210,000 | +14.4% | $86 / Sq Ft |
| 04/24/2015 04/24/15 | Sold | $183,500 | -2.1% | $75 / Sq Ft |
| 03/23/2015 03/23/15 | Pending | -- | -- | -- |
| 02/25/2015 02/25/15 | For Sale | $187,500 | -- | $76 / Sq Ft |
Tax History Compared to Growth
Tax History
| Year | Tax Paid | Tax Assessment Tax Assessment Total Assessment is a certain percentage of the fair market value that is determined by local assessors to be the total taxable value of land and additions on the property. | Land | Improvement |
|---|---|---|---|---|
| 2023 | -- | $256,500 | $49,700 | $206,800 |
| 2022 | $4,104 | $219,500 | $40,100 | $179,400 |
| 2021 | $4,310 | $210,500 | $40,100 | $170,400 |
| 2020 | $4,310 | $207,200 | $36,300 | $170,900 |
| 2019 | $3,928 | $190,800 | $34,400 | $156,400 |
| 2018 | $3,816 | $190,800 | $34,400 | $156,400 |
| 2017 | $3,960 | $195,500 | $34,400 | $161,100 |
| 2016 | $3,960 | $186,300 | $34,400 | $151,900 |
| 2015 | $4,002 | $188,112 | $34,398 | $153,714 |
| 2014 | $4,002 | $188,112 | $34,398 | $153,714 |
| 2013 | $3,918 | $188,112 | $34,398 | $153,714 |
Agents Affiliated with this Home
-
Rachel Sutton

Seller's Agent in 2019
Rachel Sutton
RE/MAX
(319) 721-3273
102 Total Sales
-
Patrick Donohoe

Buyer's Agent in 2019
Patrick Donohoe
Realty87
(319) 560-7898
86 Total Sales
-
Teri Fleming

Seller's Agent in 2015
Teri Fleming
Realty87
(319) 491-6391
117 Total Sales
-
Linda Clark
L
Buyer's Agent in 2015
Linda Clark
Keller Williams Legacy Group
(319) 270-5314
15 Total Sales
Map
Source: Cedar Rapids Area Association of REALTORS®
MLS Number: 1902926
APN: 14081-77010-00000
- 3840 Wenig Rd NE
- 2520 Falbrook Dr NE
- 2232 Birchwood Dr NE
- 2222 Evergreen St NE
- 3129 Adirondack Dr NE
- 2043 Brookland Dr NE
- 2029 Knollshire Rd NE
- 4405 Westchester Dr NE Unit A
- 4405 Westchester Dr NE Unit B
- 4285 Westchester Dr NE Unit C
- 4449 Northwood Dr NE
- 3642 Redbud Rd NE
- 4555 Westchester Dr NE Unit B
- 2617 Rainier Ct NE
- 4610 Westchester Dr NE Unit A
- 4633 White Pine Dr NE
- 3524 Swallow Ct NE
- 1735 Applewood Ct NE
- 4633 Northwood Dr NE
- 4725 Westchester Dr NE Unit C






