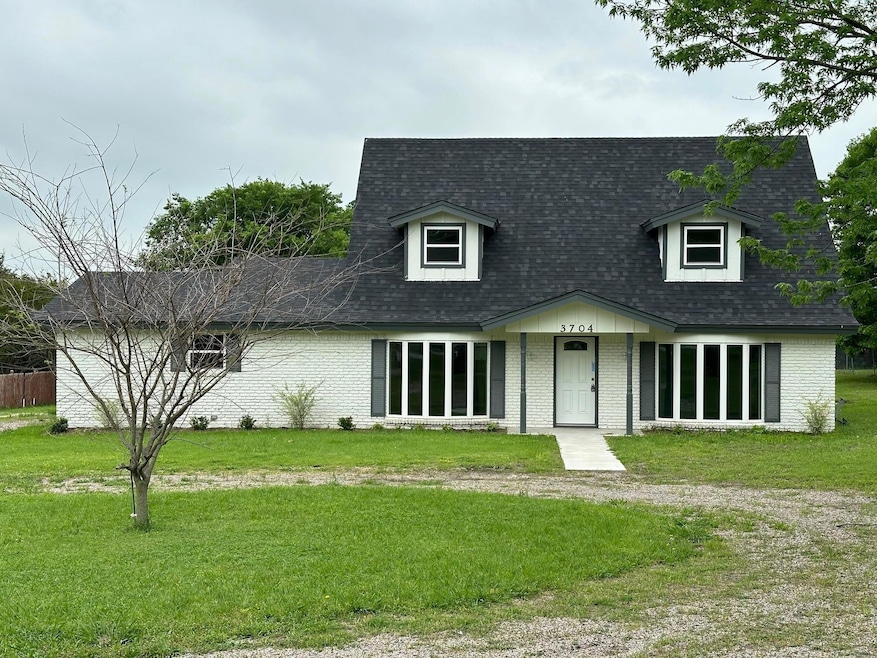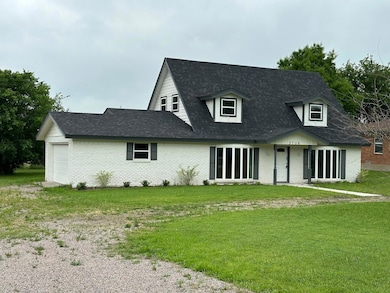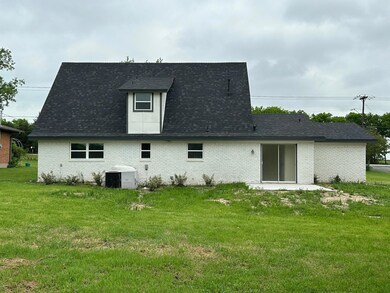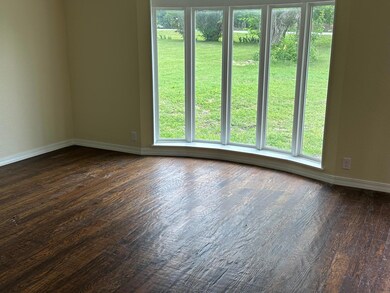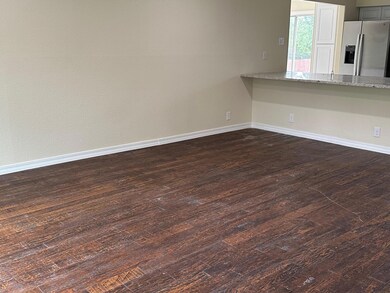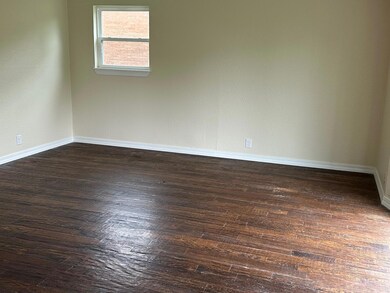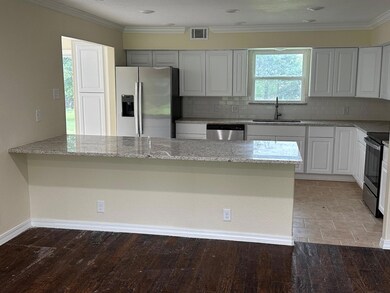3704 W Houston St Sherman, TX 75092
Highlights
- 2-Car Garage with one garage door
- Built-In Features
- Accessible Kitchen
About This Home
Completely redone 3Bd 2Ba 2 car garage new garage door and opener,new roof, updated electrical and plumbing. Fresh paint in and out. Hardwood floors in main living areas, tile in kitchen. All new appliances!! This property is a must see in walking distance of Texoma Christian School and right across the street from the coming soon Hidden Meadows Addition. Also for sale see MLS# 20588608Call Co agent Clay Gilbert for Leasing information.
Listing Agent
C-21 DEAN GILBERT, REALTORS Brokerage Phone: 903-893-5188 License #0501379 Listed on: 02/12/2025
Co-Listing Agent
C-21 DEAN GILBERT, REALTORS Brokerage Phone: 903-893-5188 License #0731330
Home Details
Home Type
- Single Family
Est. Annual Taxes
- $5,988
Year Built
- Built in 1964
Parking
- 2-Car Garage with one garage door
Interior Spaces
- 1,548 Sq Ft Home
- 2-Story Property
- Built-In Features
Kitchen
- Electric Oven
- Electric Range
- Dishwasher
Bedrooms and Bathrooms
- 3 Bedrooms
- 2 Full Bathrooms
Schools
- Henry W Sory Elementary School
- Piner Middle School
- Dillingham Middle School
- Sherman High School
Additional Features
- Accessible Kitchen
- 0.5 Acre Lot
- Individual Gas Meter
Listing and Financial Details
- Residential Lease
- Security Deposit $2,000
- Tenant pays for all utilities
- $50 Application Fee
- Assessor Parcel Number 162887
Community Details
Overview
- G 0625 Jones Elizabeth A G0625 Subdivision
Pet Policy
- No Pets Allowed
Map
Source: North Texas Real Estate Information Systems (NTREIS)
MLS Number: 20842860
APN: 162887
- 3703 Spring Run Dr
- 305 Woodbridge Ln
- 3707 Spring Run Dr
- 309 Woodbridge Ln
- 403 Hidden Meadows Dr
- 3618 Scarlet Sage Way
- 111 Hidden Meadows Dr
- 111 Hidden Meadows Dr
- 111 Hidden Meadows Dr
- 111 Hidden Meadows Dr
- 407 Hidden Meadows Dr
- 111 Hidden Meadows Dr
- 111 Hidden Meadows Dr
- 304 Hidden Meadows Dr
- 3 FM 1417
- 307 Ridgeview Rd
- 3702 Chambray Dr
- 3800 Chambray Dr
- 3714 Chambray Dr
- 3706 Chambray Dr
- 3705 Chambray Dr
- 3607 Chambray Dr
- 3612 Chambray Dr
- 3614 Scarlet Sage Way
- 303 S Fm 1417
- 700 S Fm 1417
- 4304 Hummingbird Dr
- 2805 Chert Ct
- 800 S Fm 1417
- 900 S Fm 1417
- 914 Songbird Ln
- 605 N Friendship Rd
- 583 N Friendship Rd
- 2300 N Friendship Rd
- 2614 W Argyle Ln
- 530 Castle Rd
- 901 S Heritage Pkwy
- 4512 Blue Jay Ln
- 4203 Falcon Dr
- 1103 S Fm 1417
