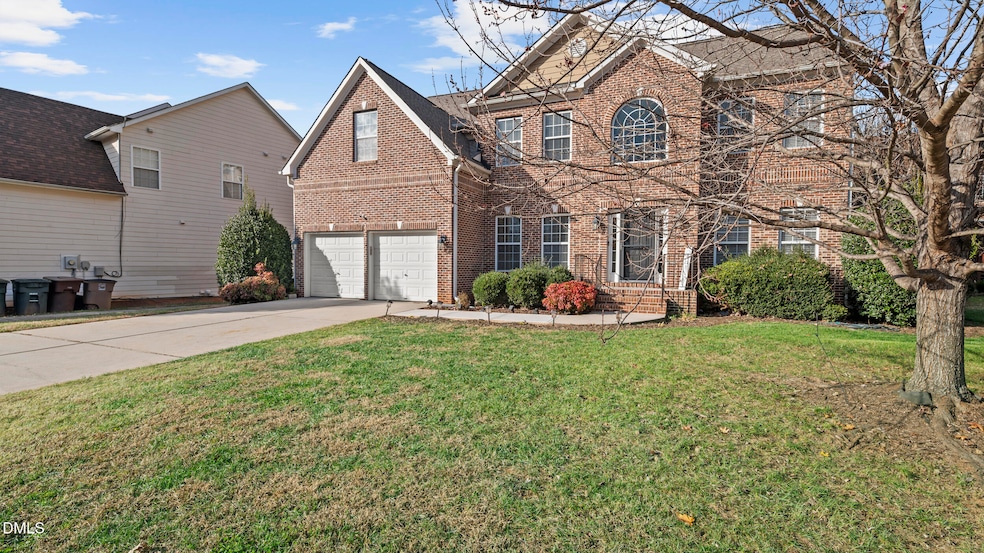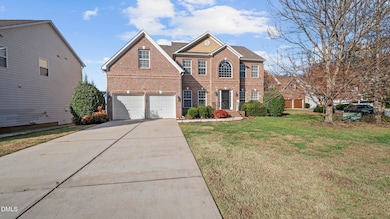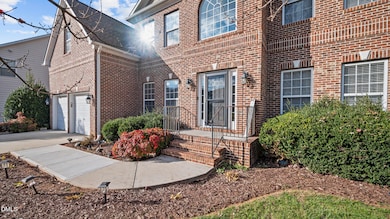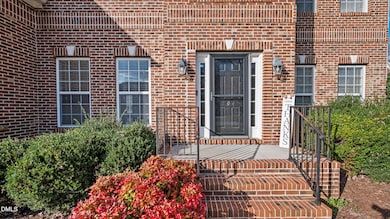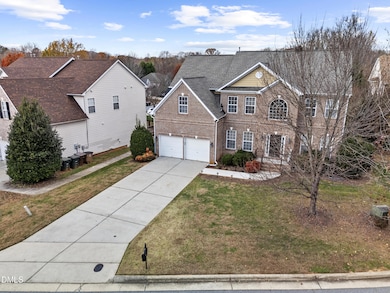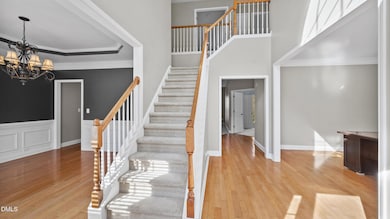3704 Worthing Ct Greensboro, NC 27455
Estimated payment $3,525/month
Highlights
- Deck
- Transitional Architecture
- Home Office
- Jesse Wharton Elementary School Rated A-
- Bonus Room
- Double Oven
About This Home
Beautiful 5BR/3BA home in desirable Willoughby Park on a quiet cul-de-sac! This spacious 3-level property features an open main floor with formal dining, home office, an inviting kitchen with granite countertops, stainless-steel appliances for your family to enjoy. Guest bedroom and full bath on main. Upstairs includes a large primary suite with sitting area, updated bath, three additional bedrooms, and a bonus room. Rare fully finished basement offers multiple flex spaces—perfect for media, fitness, games, or entertaining. Fenced backyard, 2-car garage, and convenient location close to shopping, parks, and dining. A must-see home with exceptional space and versatility! A new roof has ben installed as well as the basement has been plumbed for a possible fourth full bath to be added by buyers who are looking for even more customizing of the property.
Open House Schedule
-
Saturday, November 29, 202512:00 to 2:00 pm11/29/2025 12:00:00 PM +00:0011/29/2025 2:00:00 PM +00:00Add to Calendar
Home Details
Home Type
- Single Family
Est. Annual Taxes
- $5,456
Year Built
- Built in 2007
Lot Details
- No Unit Above or Below
- Cul-De-Sac
- Cleared Lot
- Back Yard Fenced and Front Yard
HOA Fees
- $34 Monthly HOA Fees
Parking
- 2 Car Attached Garage
Home Design
- Transitional Architecture
- Traditional Architecture
- Fixer Upper
- Brick Veneer
- Concrete Foundation
- Permanent Foundation
- Architectural Shingle Roof
- Vinyl Siding
Interior Spaces
- 3-Story Property
- Family Room with Fireplace
- Dining Room
- Home Office
- Bonus Room
Kitchen
- Double Oven
- Gas Cooktop
- Microwave
- Dishwasher
- Kitchen Island
Flooring
- Carpet
- Concrete
- Tile
Bedrooms and Bathrooms
- 5 Bedrooms
- Primary bedroom located on third floor
- 3 Full Bathrooms
Laundry
- Laundry Room
- Washer
Finished Basement
- Heated Basement
- Block Basement Construction
- Basement Storage
Outdoor Features
- Deck
- Patio
Schools
- Guilford County Schools Elementary And Middle School
- Guilford County Schools High School
Utilities
- Central Air
- Heating System Uses Natural Gas
- Heat Pump System
- Natural Gas Not Available
- Gas Water Heater
Community Details
- Willoughby Park HOA
- Willoughby Park Subdivision
Listing and Financial Details
- Assessor Parcel Number 86897
Map
Home Values in the Area
Average Home Value in this Area
Tax History
| Year | Tax Paid | Tax Assessment Tax Assessment Total Assessment is a certain percentage of the fair market value that is determined by local assessors to be the total taxable value of land and additions on the property. | Land | Improvement |
|---|---|---|---|---|
| 2025 | $5,511 | $392,800 | $76,000 | $316,800 |
| 2024 | $5,511 | $392,800 | $76,000 | $316,800 |
| 2023 | $5,511 | $392,800 | $76,000 | $316,800 |
| 2022 | $5,354 | $392,800 | $76,000 | $316,800 |
| 2021 | $4,565 | $327,700 | $63,000 | $264,700 |
| 2020 | $4,565 | $327,700 | $63,000 | $264,700 |
| 2019 | $4,565 | $327,700 | $0 | $0 |
| 2018 | $4,434 | $327,700 | $0 | $0 |
| 2017 | $4,434 | $327,700 | $0 | $0 |
| 2016 | $4,603 | $332,500 | $0 | $0 |
| 2015 | $4,630 | $332,500 | $0 | $0 |
| 2014 | $4,663 | $332,500 | $0 | $0 |
Property History
| Date | Event | Price | List to Sale | Price per Sq Ft | Prior Sale |
|---|---|---|---|---|---|
| 11/28/2025 11/28/25 | For Sale | $576,500 | +40.6% | $126 / Sq Ft | |
| 09/03/2021 09/03/21 | Sold | $410,000 | -- | $132 / Sq Ft | View Prior Sale |
Purchase History
| Date | Type | Sale Price | Title Company |
|---|---|---|---|
| Warranty Deed | $410,000 | None Available | |
| Special Warranty Deed | $384,500 | None Available |
Mortgage History
| Date | Status | Loan Amount | Loan Type |
|---|---|---|---|
| Open | $397,700 | New Conventional |
Source: Doorify MLS
MLS Number: 10135117
APN: 0086897
- 3702 Worthing Ct
- 19 Park Village Ln
- 140 Wesley Harris Cir
- 12 Park Village Ln Unit F
- 18 Park Village Ln Unit B
- 18 Park Village Ln Unit C
- 3309 Wynnewood Dr
- 10 Park Village Ln Unit A
- 74 Park Village Ln
- 3805 Hazel Ln
- 4110 Pheasant Run Dr
- 17 Apple Tree Ln
- 306 Miltwood Dr
- 305 Miltwood Dr
- 4431 Baylor St
- 722 Princess Rd
- 10 Dunnberry Ct
- 3101 Wynnewood Dr
- Lot 35 Wynnewood Dr
- 601 Willoughby Blvd
- 1301 Pisgah Church Rd
- 14 Dunlevy Way Unit 26
- 198 Wesley Harris Cir
- 18 Park Village Ln
- 29 Park Village Ln
- 11 Park Village Ln Unit D
- 3047 Pisgah Place
- 4445 Baylor St
- 515 Carowill Dr
- 100 Yester Oaks Way E
- 4235 Baylor St
- 610 Pisgah Church Rd
- 4204 Peppervine Trail
- 1 Abelia Ct
- 19 Nandina Dr
- 4210 Queen Victoria Place
- 3619 N Elm St
- 3300 N Elm St
- 100 Tall Oaks Dr
- 2706 Wynnewood Dr
