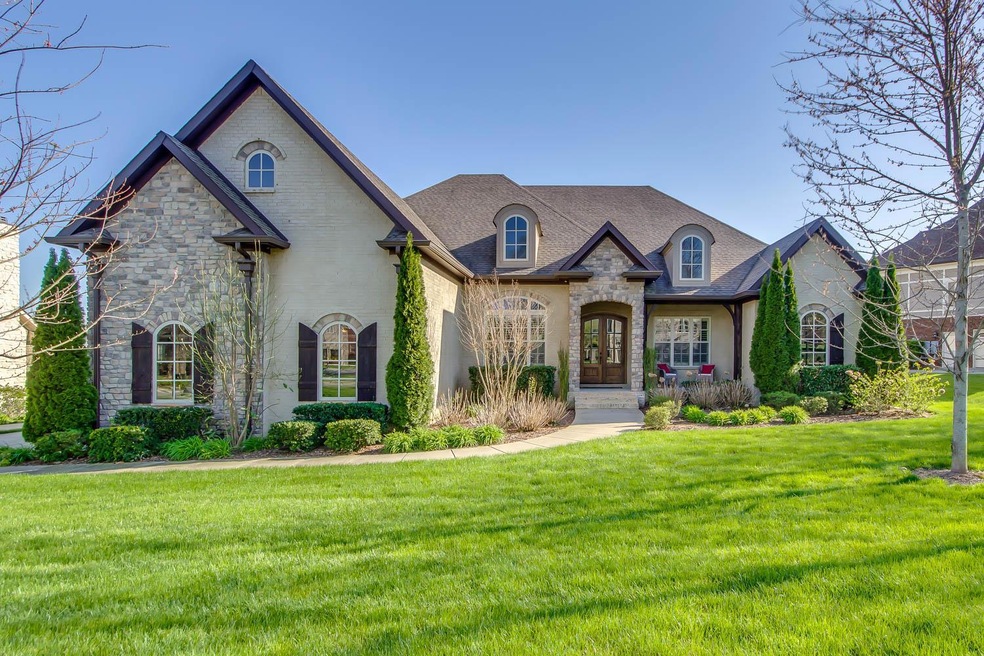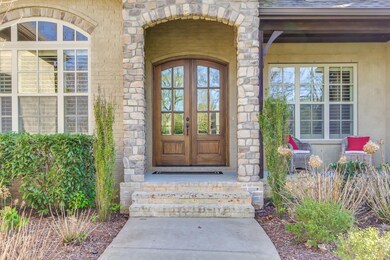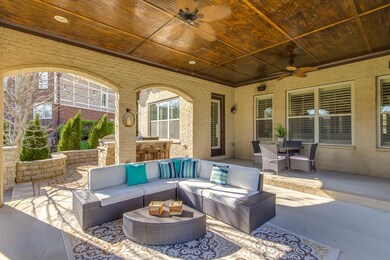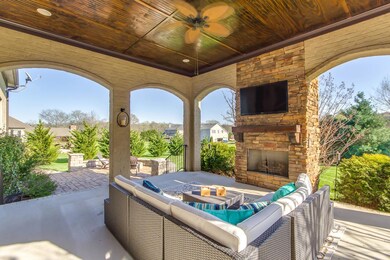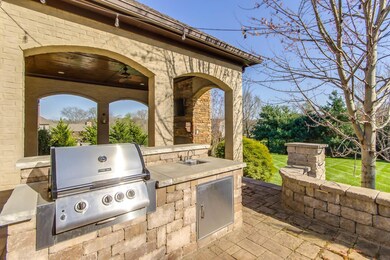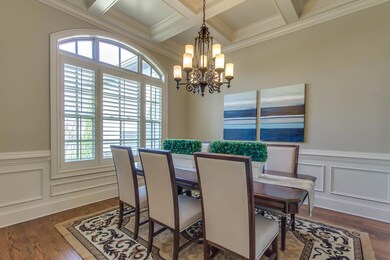
3705 Covered Bridge Rd Thompsons Station, TN 37179
Highlights
- 0.5 Acre Lot
- Wood Flooring
- Separate Formal Living Room
- Thompson's Station Middle School Rated A
- 1 Fireplace
- Great Room
About This Home
As of March 2023Captivating Hillside Homes Custom build with a floorplan designed for entertainment. Impressive Entry Foyer w/Vaulted Barrel Ceiling. TWO Main Level Suites (Owners Retreat & In-Law/Master). Gourmet Kitchen w/Gas Cooktop & Double Ovens. Butlers Pantry. Sensational & Cozy Home Theater. Outdoor Living Retreat w/Summer Kitchen/Covered Porch/FP/Firepit
Last Agent to Sell the Property
Cannontown Real Estate License #256243 Listed on: 04/14/2018
Home Details
Home Type
- Single Family
Est. Annual Taxes
- $3,481
Year Built
- Built in 2011
Lot Details
- 0.5 Acre Lot
- Lot Dimensions are 100 x 218
- Irrigation
HOA Fees
- $95 Monthly HOA Fees
Parking
- 3 Car Garage
- Garage Door Opener
- Driveway
Home Design
- Brick Exterior Construction
- Asphalt Roof
- Hardboard
Interior Spaces
- 4,130 Sq Ft Home
- Property has 2 Levels
- Wet Bar
- Ceiling Fan
- 1 Fireplace
- Great Room
- Separate Formal Living Room
- Interior Storage Closet
- Crawl Space
Kitchen
- Microwave
- Dishwasher
- ENERGY STAR Qualified Appliances
- Disposal
Flooring
- Wood
- Carpet
- Tile
Bedrooms and Bathrooms
- 4 Bedrooms | 2 Main Level Bedrooms
- Walk-In Closet
- In-Law or Guest Suite
Outdoor Features
- Covered patio or porch
- Outdoor Gas Grill
Schools
- Thompsons Station Elementary School
- Thompsons Station Middle School
- Independence High School
Utilities
- Cooling Available
- Central Heating
Community Details
- $150 One-Time Secondary Association Fee
- Bridgemore Village Sec 1 B Subdivision
Listing and Financial Details
- Assessor Parcel Number 094145F B 03700 00011145K
Ownership History
Purchase Details
Home Financials for this Owner
Home Financials are based on the most recent Mortgage that was taken out on this home.Purchase Details
Home Financials for this Owner
Home Financials are based on the most recent Mortgage that was taken out on this home.Purchase Details
Home Financials for this Owner
Home Financials are based on the most recent Mortgage that was taken out on this home.Purchase Details
Home Financials for this Owner
Home Financials are based on the most recent Mortgage that was taken out on this home.Purchase Details
Home Financials for this Owner
Home Financials are based on the most recent Mortgage that was taken out on this home.Purchase Details
Purchase Details
Similar Homes in the area
Home Values in the Area
Average Home Value in this Area
Purchase History
| Date | Type | Sale Price | Title Company |
|---|---|---|---|
| Warranty Deed | $1,360,000 | Concord Title | |
| Warranty Deed | $775,900 | Bankers Title & Escrow Corp | |
| Warranty Deed | $733,600 | None Available | |
| Warranty Deed | $577,000 | Chapman & Rosenthal Title I | |
| Warranty Deed | $489,211 | Mid State Title & Escrow Inc | |
| Special Warranty Deed | $85,000 | None Available | |
| Trustee Deed | $1,235,000 | Stones River Title |
Mortgage History
| Date | Status | Loan Amount | Loan Type |
|---|---|---|---|
| Open | $285,000 | New Conventional | |
| Previous Owner | $395,900 | No Value Available | |
| Previous Owner | $200,000 | Future Advance Clause Open End Mortgage | |
| Previous Owner | $577,000 | Adjustable Rate Mortgage/ARM | |
| Previous Owner | $386,000 | New Conventional |
Property History
| Date | Event | Price | Change | Sq Ft Price |
|---|---|---|---|---|
| 03/20/2023 03/20/23 | Sold | $1,360,000 | -1.8% | $313 / Sq Ft |
| 02/04/2023 02/04/23 | Pending | -- | -- | -- |
| 02/02/2023 02/02/23 | For Sale | $1,384,900 | +346.7% | $318 / Sq Ft |
| 11/15/2020 11/15/20 | Pending | -- | -- | -- |
| 10/31/2020 10/31/20 | Price Changed | $310,000 | -3.1% | $75 / Sq Ft |
| 10/23/2020 10/23/20 | Price Changed | $319,999 | -1.5% | $77 / Sq Ft |
| 10/15/2020 10/15/20 | For Sale | $324,999 | -55.7% | $79 / Sq Ft |
| 05/18/2018 05/18/18 | Sold | $733,600 | -- | $178 / Sq Ft |
Tax History Compared to Growth
Tax History
| Year | Tax Paid | Tax Assessment Tax Assessment Total Assessment is a certain percentage of the fair market value that is determined by local assessors to be the total taxable value of land and additions on the property. | Land | Improvement |
|---|---|---|---|---|
| 2024 | -- | $185,350 | $48,750 | $136,600 |
| 2023 | $3,676 | $185,350 | $48,750 | $136,600 |
| 2022 | $3,676 | $185,350 | $48,750 | $136,600 |
| 2021 | $3,676 | $185,350 | $48,750 | $136,600 |
| 2020 | $3,637 | $156,575 | $35,000 | $121,575 |
| 2019 | $3,637 | $156,575 | $35,000 | $121,575 |
| 2018 | $3,527 | $156,575 | $35,000 | $121,575 |
| 2017 | $3,496 | $156,575 | $35,000 | $121,575 |
| 2016 | $3,449 | $156,575 | $35,000 | $121,575 |
| 2015 | -- | $116,200 | $21,250 | $94,950 |
| 2014 | -- | $116,200 | $21,250 | $94,950 |
Agents Affiliated with this Home
-
Ashlee Baker

Seller's Agent in 2023
Ashlee Baker
Onward Real Estate
(931) 446-0133
4 in this area
45 Total Sales
-
Jamie Scott

Buyer's Agent in 2023
Jamie Scott
Nashville Realty Group
(615) 719-3262
2 in this area
143 Total Sales
-
Amy Cannon

Seller's Agent in 2018
Amy Cannon
Cannontown Real Estate
(615) 300-3296
1 in this area
75 Total Sales
-
Andy Beasley

Buyer's Agent in 2018
Andy Beasley
Brentview Realty Company
(615) 429-5345
62 Total Sales
Map
Source: Realtracs
MLS Number: 1920226
APN: 145F-B-037.00
- 3005 Littlebury Park Dr
- 3670 Martins Mill Rd
- 2931 Avenue Downs Dr
- 2948 Avenue Downs Dr
- 3623 Martins Mill Rd
- 3691 Ronstadt Rd
- 3226 Pleasantville Bridge Rd
- 2740 Critz Ln
- 3675 Ronstadt Rd
- 2752 Critz Ln
- 3313 Sarah Bee Ln
- 3400 Sarah Bee Ln
- 3376 Sarah Bee Ln
- 2915 Avenue Downs Dr
- 2757 Otterham Dr
- 4013 Kathie Dr
- 2736 Critz Ln
- 2754 Critz Ln
- 2756 Otterham Dr
- 2762 Critz Ln
