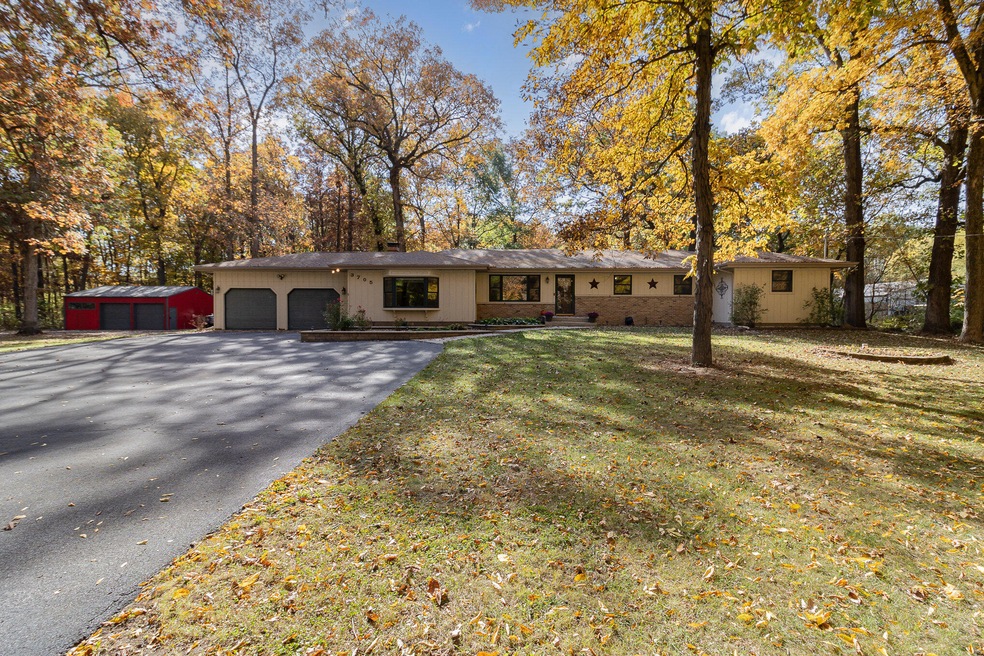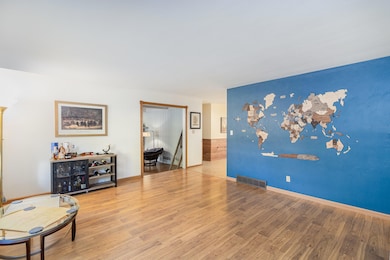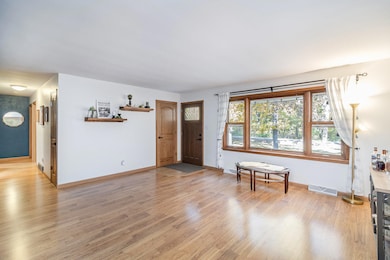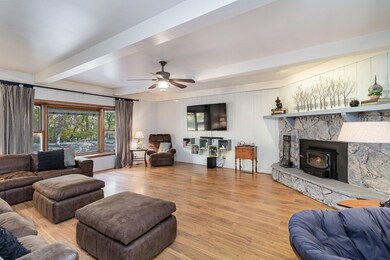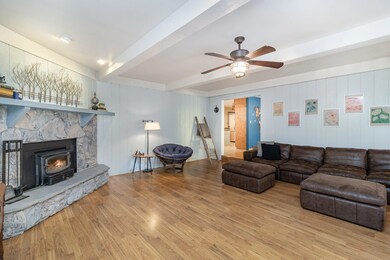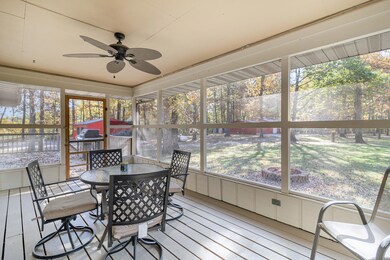
3705 E 157th Ave Hebron, IN 46341
Eagle Creek NeighborhoodHighlights
- Barn
- Horses Allowed On Property
- 4.78 Acre Lot
- Lowell Senior High School Rated 9+
- Views of Trees
- Wood Burning Stove
About This Home
As of November 2024Stunning 4.77 Acre Wooded Ranch Retreat With 3 Bedrooms, 3 Baths, 2.5 car garage plus Two Additional Pole Barns! Nestled on a serene, wooded 4.77-acre lot, this beautiful ranch home offers the perfect blend of nature and modern living. Featuring 3 bedrooms, 3 bathrooms, and a partially finished basement, this home is designed for comfort, functionality, and peaceful living. Enjoy the bright family room with a cozy wood-burning fireplace and bay window, perfect for relaxing evenings. The open kitchen boasts stainless steel appliances, an island, and a convenient walkout to a screened-in porch where you can sip your morning coffee while watching the deer and birds. The main bedroom is a private retreat with an en-suite bath, large walk-in closet with organizers, and a bonus sitting area with additional closets. Bedroom 2 is adjacent to another full bath, while the oversized 3rd bedroom can be used as an office or additional living space and features its own bathroom access. A spacious mudroom, which can be converted to a main-floor laundry room, leads to the attached Air conditioned 2.5-car garage with epoxy floors. The partially finished basement features a laundry room, workout area, and storage room, plus an additional space for entertaining or a second family room. Step outside to the two pole barns, one with heat and epoxy floors, perfect for a workshop or car storage. The second barn is ideal for horses, livestock, lawn equipment and more. New roof in 2022, Furnace/AC in 2007, Pella windows with internal blinds, freshly painted deck, burn pit by big barn, gravel drive and walking paths. This property offers a peaceful escape with plenty of room for hobbies, storage, and enjoying the great outdoors. Don't miss your chance to own this unique retreat!
Last Agent to Sell the Property
Century 21 Circle License #RB19000782 Listed on: 10/24/2024

Home Details
Home Type
- Single Family
Est. Annual Taxes
- $4,109
Year Built
- Built in 1965
Lot Details
- 4.78 Acre Lot
- Wooded Lot
Parking
- 5 Car Garage
Home Design
- Brick Foundation
- Block Foundation
Interior Spaces
- 1-Story Property
- Wood Burning Stove
- Wood Burning Fireplace
- Fireplace Features Blower Fan
- Fireplace With Gas Starter
- Insulated Windows
- Blinds
- Window Screens
- Living Room
- Dining Room
- Den with Fireplace
- Views of Trees
- Fire and Smoke Detector
- Basement
Kitchen
- Oven
- Microwave
Flooring
- Wood
- Tile
Bedrooms and Bathrooms
- 3 Bedrooms
Outdoor Features
- Screened Patio
- Porch
Utilities
- Forced Air Heating and Cooling System
- Heat Pump System
- Private Water Source
- Well
Additional Features
- Barn
- Horses Allowed On Property
Community Details
- No Home Owners Association
Listing and Financial Details
- Assessor Parcel Number 452012126002000012
Ownership History
Purchase Details
Home Financials for this Owner
Home Financials are based on the most recent Mortgage that was taken out on this home.Purchase Details
Home Financials for this Owner
Home Financials are based on the most recent Mortgage that was taken out on this home.Purchase Details
Home Financials for this Owner
Home Financials are based on the most recent Mortgage that was taken out on this home.Similar Homes in Hebron, IN
Home Values in the Area
Average Home Value in this Area
Purchase History
| Date | Type | Sale Price | Title Company |
|---|---|---|---|
| Warranty Deed | $515,000 | Northwest Indiana Title | |
| Warranty Deed | -- | Chicago Title | |
| Interfamily Deed Transfer | -- | Community Title Company | |
| Interfamily Deed Transfer | -- | Community Title Company |
Mortgage History
| Date | Status | Loan Amount | Loan Type |
|---|---|---|---|
| Open | $412,000 | New Conventional | |
| Previous Owner | $352,000 | New Conventional | |
| Previous Owner | $100,000 | Credit Line Revolving | |
| Previous Owner | $155,000 | Adjustable Rate Mortgage/ARM | |
| Previous Owner | $208,000 | New Conventional |
Property History
| Date | Event | Price | Change | Sq Ft Price |
|---|---|---|---|---|
| 11/26/2024 11/26/24 | Sold | $515,000 | -1.9% | $125 / Sq Ft |
| 10/31/2024 10/31/24 | Pending | -- | -- | -- |
| 10/24/2024 10/24/24 | For Sale | $525,000 | +19.3% | $128 / Sq Ft |
| 08/11/2022 08/11/22 | Sold | $440,000 | 0.0% | $187 / Sq Ft |
| 07/07/2022 07/07/22 | Pending | -- | -- | -- |
| 06/27/2022 06/27/22 | For Sale | $440,000 | -- | $187 / Sq Ft |
Tax History Compared to Growth
Tax History
| Year | Tax Paid | Tax Assessment Tax Assessment Total Assessment is a certain percentage of the fair market value that is determined by local assessors to be the total taxable value of land and additions on the property. | Land | Improvement |
|---|---|---|---|---|
| 2024 | $8,292 | $444,100 | $110,300 | $333,800 |
| 2023 | $4,064 | $435,000 | $102,300 | $332,700 |
| 2022 | $3,483 | $345,400 | $73,800 | $271,600 |
| 2021 | $2,983 | $314,500 | $56,400 | $258,100 |
| 2020 | $2,743 | $301,000 | $56,400 | $244,600 |
| 2019 | $2,777 | $290,800 | $56,400 | $234,400 |
| 2018 | $2,747 | $292,600 | $50,800 | $241,800 |
| 2017 | $2,863 | $288,300 | $50,800 | $237,500 |
| 2016 | $2,775 | $287,600 | $50,800 | $236,800 |
| 2014 | $2,337 | $250,200 | $50,800 | $199,400 |
| 2013 | $2,426 | $249,000 | $50,800 | $198,200 |
Agents Affiliated with this Home
-
Karen Simnick

Seller's Agent in 2024
Karen Simnick
Century 21 Circle
(219) 616-8831
1 in this area
53 Total Sales
-
Rusty Merrills
R
Buyer's Agent in 2024
Rusty Merrills
@properties/Christie's Intl RE
(219) 613-7963
1 in this area
13 Total Sales
-
Jana Caudill

Seller's Agent in 2022
Jana Caudill
eXp Realty, LLC
(219) 661-1256
6 in this area
673 Total Sales
Map
Source: Northwest Indiana Association of REALTORS®
MLS Number: 812023
APN: 45-20-12-126-002.000-012
- 16067 Colorado St
- 5921 E 157th Ave
- 0 E 163rd Ave
- 17204 Colorado St
- 14127 Floyd St
- 1901 E 173rd Ave
- 14908 Montgomery St
- 77acres Georgia &173rd E
- 17616 Mississippi St
- 16057 Harrison St
- 16489 Harrison St
- 15338 Harrison St
- 1551 E 177th Ct
- 16459 Grant St
- 16255 Grant St
- 1528 W 153rd Ave
- 4915 E 129th Ave
- 2691 E 129th Ave
- 10407 Morse Place
- 13145 Carolina St
