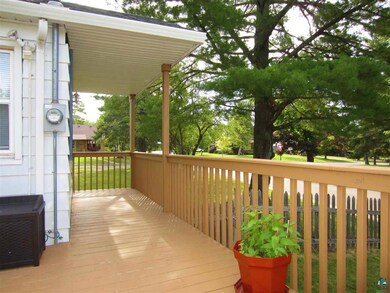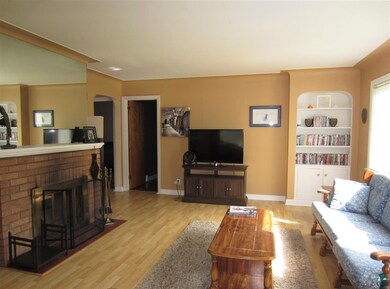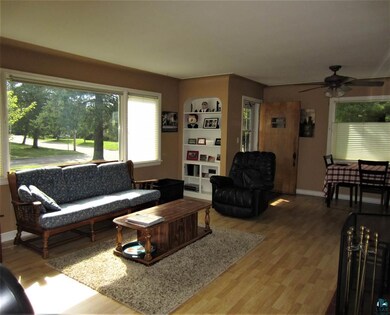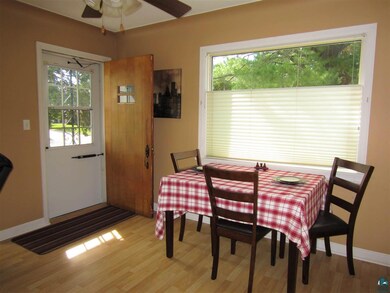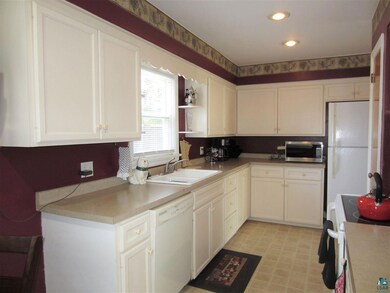
3705 E 4th St Duluth, MN 55804
Congdon Park NeighborhoodHighlights
- Ranch Style House
- Wood Flooring
- Den
- Congdon Elementary School Rated A-
- 2 Fireplaces
- 2 Car Detached Garage
About This Home
As of September 2019Come see this wonderful 3 bedroom, 1.5 bath ranch home situated on a lovely corner lot in a desirable neighborhood. You will love the bright and spacious formal Living room and dining room combo featuring cove ceiling, built-ins, large picture windows and brick wood burning fireplace. You will appreciate the attractive eat-in kitchen with white cabinets and pantry. Main floor offers two generous sized bedrooms featuring hardwood floors. Downstairs you will find an expansive Master bedroom (currently used as family room) with new flooring , gas fireplace and walk-in closet. There is also a half bath, versatile bonus room (used as bedroom) ideal for office or craft room. You will love entertaining or relaxing on your deck overlooking the beautiful fenced backyard this summer. Other features include maintenance free siding and vinyl windows. Appliances included. Make your move today. A place to really feel at home!
Last Agent to Sell the Property
Judy Snow
RE/MAX Results Listed on: 08/13/2019
Home Details
Home Type
- Single Family
Est. Annual Taxes
- $2,719
Year Built
- Built in 1951
Lot Details
- 9,583 Sq Ft Lot
- Lot Dimensions are 70 x 140
- Partially Fenced Property
Parking
- 2 Car Detached Garage
Home Design
- Ranch Style House
- Concrete Foundation
- Wood Frame Construction
- Asphalt Shingled Roof
- Vinyl Siding
Interior Spaces
- Ceiling Fan
- 2 Fireplaces
- Wood Burning Fireplace
- Combination Dining and Living Room
- Den
- Wood Flooring
- Eat-In Kitchen
- Washer and Dryer Hookup
Bedrooms and Bathrooms
- 3 Bedrooms
- Bathroom on Main Level
Finished Basement
- Basement Fills Entire Space Under The House
- Fireplace in Basement
- Bedroom in Basement
- Finished Basement Bathroom
- Basement Window Egress
Utilities
- Forced Air Heating System
- Heating System Uses Natural Gas
Listing and Financial Details
- Assessor Parcel Number 010 0760 01740
Ownership History
Purchase Details
Home Financials for this Owner
Home Financials are based on the most recent Mortgage that was taken out on this home.Purchase Details
Home Financials for this Owner
Home Financials are based on the most recent Mortgage that was taken out on this home.Purchase Details
Home Financials for this Owner
Home Financials are based on the most recent Mortgage that was taken out on this home.Purchase Details
Home Financials for this Owner
Home Financials are based on the most recent Mortgage that was taken out on this home.Similar Homes in Duluth, MN
Home Values in the Area
Average Home Value in this Area
Purchase History
| Date | Type | Sale Price | Title Company |
|---|---|---|---|
| Warranty Deed | $215,000 | North Shore Title Llc | |
| Warranty Deed | $165,000 | Stewart Title | |
| Warranty Deed | $182,000 | Rels | |
| Warranty Deed | $113,500 | Ati Title Company |
Mortgage History
| Date | Status | Loan Amount | Loan Type |
|---|---|---|---|
| Open | $210,700 | New Conventional | |
| Previous Owner | $156,750 | New Conventional | |
| Previous Owner | $158,198 | FHA | |
| Previous Owner | $180,573 | Purchase Money Mortgage | |
| Previous Owner | $145,600 | Unknown | |
| Previous Owner | $18,200 | Unknown | |
| Previous Owner | $90,800 | No Value Available | |
| Closed | $17,000 | No Value Available |
Property History
| Date | Event | Price | Change | Sq Ft Price |
|---|---|---|---|---|
| 09/16/2019 09/16/19 | Sold | $215,000 | 0.0% | $155 / Sq Ft |
| 08/16/2019 08/16/19 | Pending | -- | -- | -- |
| 08/13/2019 08/13/19 | For Sale | $215,000 | +30.3% | $155 / Sq Ft |
| 02/19/2015 02/19/15 | Sold | $165,000 | -11.7% | $89 / Sq Ft |
| 01/15/2015 01/15/15 | Pending | -- | -- | -- |
| 08/01/2014 08/01/14 | For Sale | $186,900 | -- | $100 / Sq Ft |
Tax History Compared to Growth
Tax History
| Year | Tax Paid | Tax Assessment Tax Assessment Total Assessment is a certain percentage of the fair market value that is determined by local assessors to be the total taxable value of land and additions on the property. | Land | Improvement |
|---|---|---|---|---|
| 2023 | $3,964 | $230,900 | $37,400 | $193,500 |
| 2022 | $3,032 | $215,200 | $35,000 | $180,200 |
| 2021 | $2,970 | $183,200 | $29,800 | $153,400 |
| 2020 | $2,752 | $183,200 | $29,800 | $153,400 |
| 2019 | $2,744 | $183,200 | $29,800 | $153,400 |
| 2018 | $2,496 | $183,900 | $29,800 | $154,100 |
| 2017 | $2,226 | $180,000 | $29,800 | $150,200 |
| 2016 | $2,176 | $401,100 | $49,800 | $351,300 |
| 2015 | $1,846 | $141,300 | $25,700 | $115,600 |
| 2014 | $1,846 | $116,800 | $12,300 | $104,500 |
Agents Affiliated with this Home
-
J
Seller's Agent in 2019
Judy Snow
RE/MAX
-
C
Buyer's Agent in 2019
Casey Carbert
Edmunds Company, LLP
(218) 348-7325
36 in this area
453 Total Sales
-
C
Seller's Agent in 2015
Carol Carlson
Real Living Messina & Associates
Map
Source: Lake Superior Area REALTORS®
MLS Number: 6085557
APN: 010076001740
- 3722 E 4th St
- 3603 E 3rd St
- 302 N 34th Ave E
- 3431 E 1st St
- 605 N 34th Ave E
- 2108 Lakeview Dr
- 3319 E Superior St
- 3401 Greysolon Place
- 3215 E Superior St
- 408 Leicester Ave
- 3721 London Rd
- 3733 London Rd Unit 15
- 3733 London Rd
- 115 E Arrowhead Rd
- 1224 S Ridge Rd
- 4021 Gilliat St
- 3006 E 1st St
- 1839 Wallace Ave
- 2932 E Superior St
- 4106 Gladstone St


