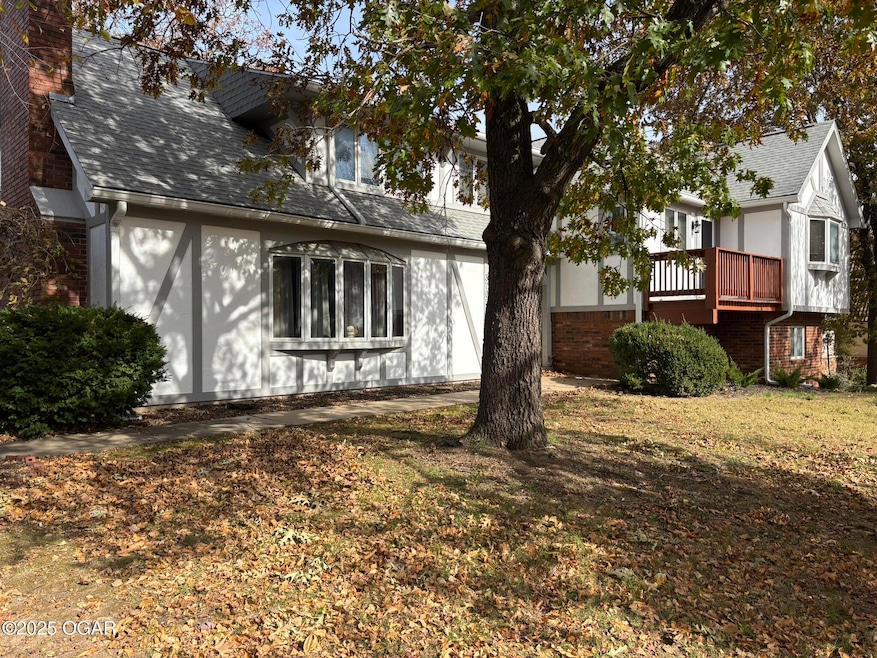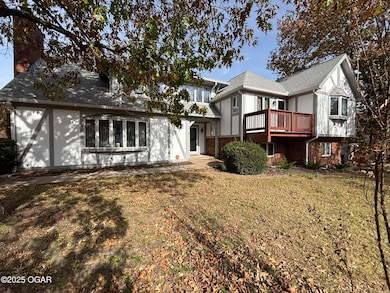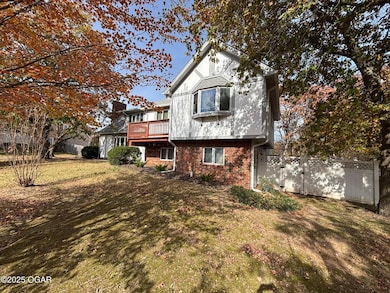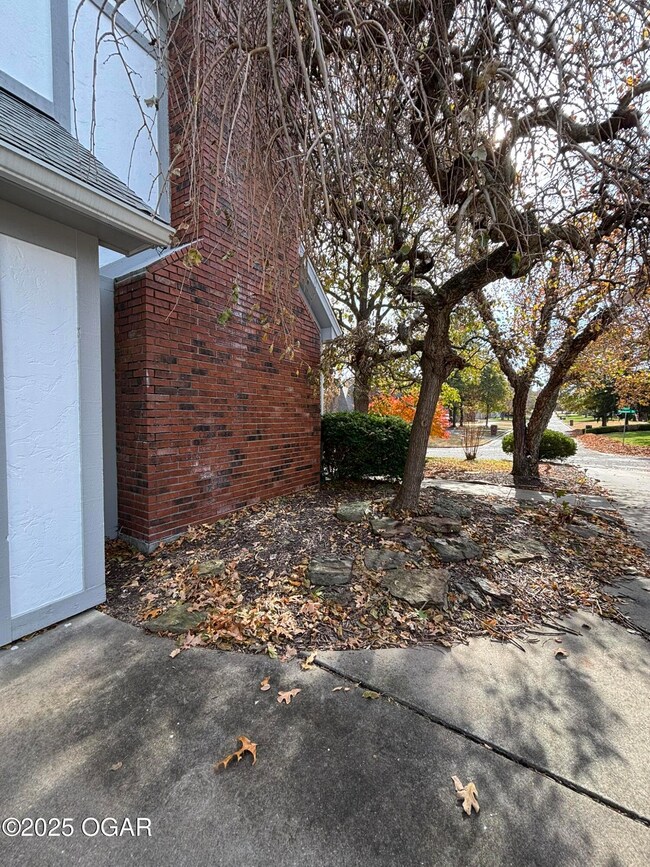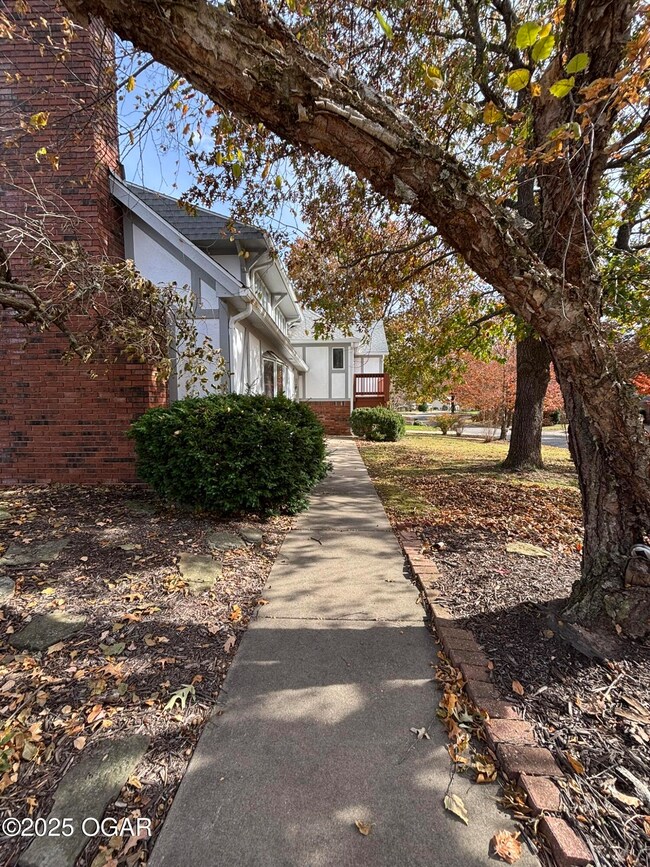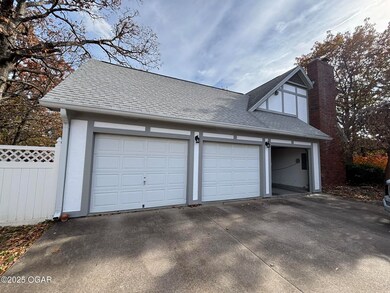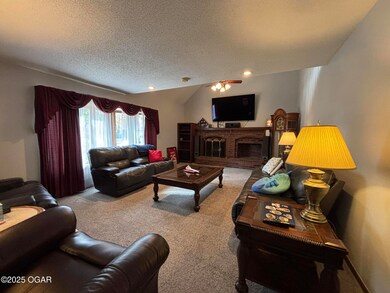3705 E Rustwood Dr Joplin, MO 64801
Estimated payment $2,414/month
Highlights
- Deck
- Main Floor Primary Bedroom
- Wrap Around Porch
- Cathedral Ceiling
- Granite Countertops
- Gazebo
About This Home
Welcome to this beautifully updated home located in a highly desirable neighborhood just minutes from shopping, dining and everyday conveniences. This property offers standout exterior features including an over-sized 3-car garage, an 8-person storm shelter, a 16'x10' storage shed, a charming gazebo, and a spacious wrap-around deck perfect for outdoor entertaining or relaxing. Step inside to find a warm and inviting interior filled with thoughtful upgrades. The kitchen showcases granite countertops, beautiful, updated cabinetry and an eat-at bar, complemented by a formal dining room for larger gatherings. Flooring throughout the home includes ceramic tile, luxury vinyl plank and carpet, offering both style and comfort. The spacious primary suite is a true retreat, featuring a fully remodeled en-suite bath complete with a walk-in shower and a jetted tub for the ultimate relaxation. This home combines comfort, convenience and exceptional upgrade - ready to welcome its next owner.
Home Details
Home Type
- Single Family
Year Built
- Built in 1986
Lot Details
- Lot Dimensions are 110x149
- Privacy Fence
- Vinyl Fence
Parking
- 3 Car Garage
- Garage Door Opener
Home Design
- Split Level Home
- Brick Exterior Construction
- Poured Concrete
- Composition Roof
- Hardboard
Interior Spaces
- 3,154 Sq Ft Home
- 2-Story Property
- Cathedral Ceiling
- Fireplace
- Crawl Space
Kitchen
- Eat-In Kitchen
- Double Oven
- Microwave
- Dishwasher
- Granite Countertops
- Disposal
Flooring
- Carpet
- Ceramic Tile
- Vinyl
Bedrooms and Bathrooms
- 3 Bedrooms
- Primary Bedroom on Main
- Walk-In Closet
- 3 Full Bathrooms
Outdoor Features
- Deck
- Wrap Around Porch
- Patio
- Gazebo
- Shed
Schools
- Irving Elementary School
Utilities
- Central Air
- Heating Available
- Cable TV Available
Listing and Financial Details
- Assessor Parcel Number 20300640001006003
Map
Property History
| Date | Event | Price | List to Sale | Price per Sq Ft |
|---|---|---|---|---|
| 01/30/2026 01/30/26 | Price Changed | $389,900 | -2.5% | $124 / Sq Ft |
| 12/02/2025 12/02/25 | Price Changed | $399,900 | -4.8% | $127 / Sq Ft |
| 11/14/2025 11/14/25 | For Sale | $419,900 | -- | $133 / Sq Ft |
Purchase History
| Date | Type | Sale Price | Title Company |
|---|---|---|---|
| Warranty Deed | -- | -- |
Source: Ozark Gateway Association of REALTORS®
MLS Number: 256365
APN: 20-3.0-06-40-001-006.003
- 3705 Rustwood Rd
- 301 Walnut Ridge Dr
- 307 Walnut Ridge Dr
- 307 Walnut Ridge St
- 3601 E 7th St
- 3154 Turkey Creek Rd
- 3737 E 7th St
- 3529 E 7th St
- Tbd E Newman Rd
- Tract 6 Jericho Ln
- Tract 3 Jericho Ln
- 901 Walnut Ridge St
- 655 S Lavender Ln
- 3636 Butterfield Ln
- 1001 Katherine Ave
- 1310 N Rangeline Rd
- 4014 E 7th St
- 4014 E 7th St Unit 4
- 4014 E 7th St Unit 2
- 4014 E 7th St Unit 5
- 3900 E 7th St
- 801 Peters Ave
- 3902 College View Dr Unit 1-29F
- 404 N Cattleman Dr
- 601 S Ozark Ave
- 2632 E 4th St
- 2605 E Central St
- 1522 S Murphy Ln
- 609 S Patterson Ave
- 1715 Rex Ave
- 1817 Rex Ave
- 2230 E 8th St
- 1007 S Saint Louis Ave Unit 6B
- 1703 Campbell Pkwy
- 1920 E 20th St
- 2034 Connecticut Ave
- 1848 S Oronogo St
- 1802 S Oronogo St
- 725 S Pennsylvania Ave
- 331 Alex Jordan Dr
