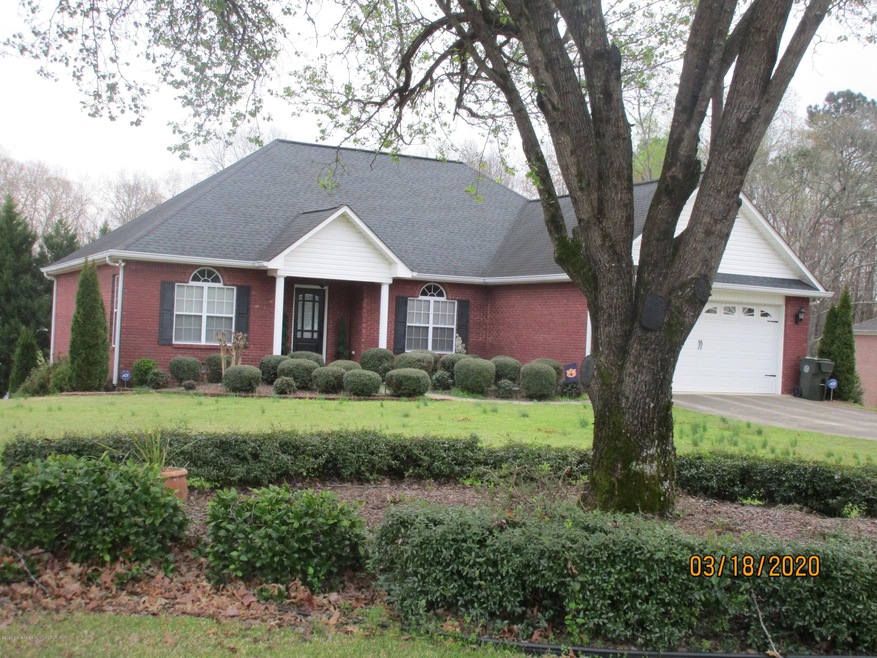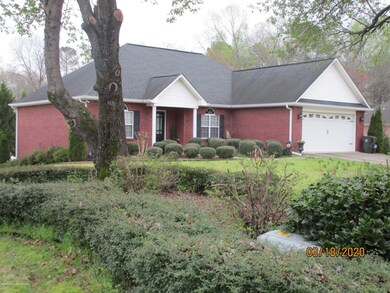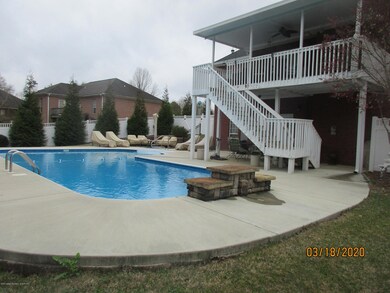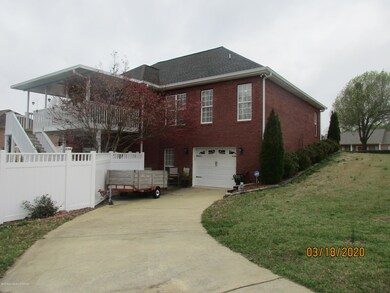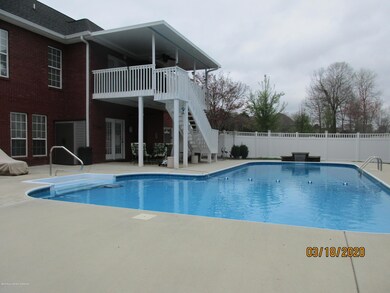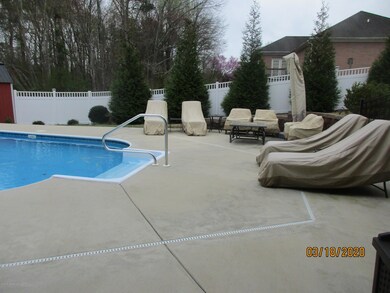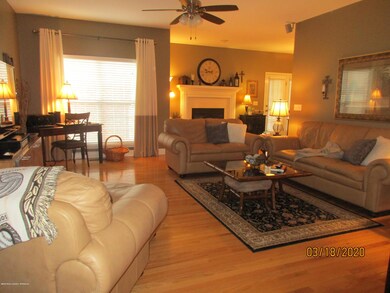
3705 Fox Run Jasper, AL 35504
Estimated Value: $412,000 - $499,000
Highlights
- Outdoor Pool
- Traditional Architecture
- 3 Car Attached Garage
- T. R. Simmons Elementary School Rated 9+
- Wood Flooring
- Covered Deck
About This Home
As of May 2020This home has 3 bedrooms,2 full baths,kitchen,breakfast room,formal dining room,great room and fireplace on the main level.Basement has a den with fireplace,kitchenette,bedroom,bath and exercise room.Inground saltwater pool,covered deck and storage building.
Home Details
Home Type
- Single Family
Est. Annual Taxes
- $891
Year Built
- 2002
Lot Details
- Property is in good condition
Parking
- 3 Car Attached Garage
- Carport
Home Design
- Traditional Architecture
- Brick Exterior Construction
- Composition Roof
Interior Spaces
- 3,100 Sq Ft Home
- 1-Story Property
- Propane Fireplace
- Finished Basement
Kitchen
- Gas Range
- Range Hood
- Microwave
- Dishwasher
Flooring
- Wood
- Tile
Bedrooms and Bathrooms
- 4 Bedrooms
- 3 Full Bathrooms
Outdoor Features
- Outdoor Pool
- Covered Deck
- Outbuilding
- Rain Gutters
Utilities
- Cooling Available
- Heat Pump System
- Electric Water Heater
Community Details
- Heatherwood Subdivision
Listing and Financial Details
- Assessor Parcel Number 64 10 06 23 0 000 024.016
Ownership History
Purchase Details
Home Financials for this Owner
Home Financials are based on the most recent Mortgage that was taken out on this home.Purchase Details
Home Financials for this Owner
Home Financials are based on the most recent Mortgage that was taken out on this home.Purchase Details
Home Financials for this Owner
Home Financials are based on the most recent Mortgage that was taken out on this home.Similar Homes in Jasper, AL
Home Values in the Area
Average Home Value in this Area
Purchase History
| Date | Buyer | Sale Price | Title Company |
|---|---|---|---|
| Kitchens Derrick | $312,000 | None Available | |
| Smith James Dowell | $230,000 | -- | |
| Jones Donnie W | -- | -- |
Mortgage History
| Date | Status | Borrower | Loan Amount |
|---|---|---|---|
| Previous Owner | Smith James Dowell | $40,000 | |
| Previous Owner | Smith James D | $40,000 | |
| Previous Owner | Smith James Dowell | $75,000 | |
| Previous Owner | Jones Donnie W | $115,000 | |
| Previous Owner | Guin James K | $16,000 |
Property History
| Date | Event | Price | Change | Sq Ft Price |
|---|---|---|---|---|
| 05/05/2020 05/05/20 | Sold | $312,000 | 0.0% | $101 / Sq Ft |
| 03/19/2020 03/19/20 | For Sale | $312,000 | +35.7% | $101 / Sq Ft |
| 03/17/2020 03/17/20 | Pending | -- | -- | -- |
| 08/28/2015 08/28/15 | Sold | $230,000 | 0.0% | $110 / Sq Ft |
| 08/18/2015 08/18/15 | Pending | -- | -- | -- |
| 07/14/2015 07/14/15 | For Sale | $230,000 | -- | $110 / Sq Ft |
Tax History Compared to Growth
Tax History
| Year | Tax Paid | Tax Assessment Tax Assessment Total Assessment is a certain percentage of the fair market value that is determined by local assessors to be the total taxable value of land and additions on the property. | Land | Improvement |
|---|---|---|---|---|
| 2024 | $1,778 | $45,540 | $1,600 | $43,940 |
| 2023 | $1,778 | $41,920 | $1,600 | $40,320 |
| 2022 | $1,418 | $36,520 | $1,600 | $34,920 |
| 2021 | $1,382 | $33,396 | $1,600 | $31,796 |
| 2020 | $936 | $28,480 | $1,600 | $26,880 |
| 2019 | $891 | $29,140 | $1,600 | $27,540 |
| 2018 | $826 | $27,200 | $1,600 | $25,600 |
| 2017 | $893 | $27,200 | $1,600 | $25,600 |
| 2016 | $893 | $27,200 | $1,600 | $25,600 |
| 2015 | $854 | $26,040 | $1,600 | $24,440 |
| 2014 | $842 | $25,660 | $1,680 | $23,980 |
| 2013 | $982 | $25,660 | $1,680 | $23,980 |
Agents Affiliated with this Home
-
Sara Cook
S
Seller's Agent in 2020
Sara Cook
ERA Byars Realty
41 in this area
60 Total Sales
-
Jacob Sanders

Buyer's Agent in 2020
Jacob Sanders
ERA Byars Realty
(205) 369-2803
100 in this area
214 Total Sales
-
D
Seller's Agent in 2015
Donnie Jones, Sr.
ERA Byars Realty
Map
Source: Walker Area Association of REALTORS®
MLS Number: 20-567
APN: 10-06-23-0-000-024-0180
- 0 Turkey Run
- 211 Wendy Way
- LOT 10 Tate Farms
- 208 Wendy Way
- 121 Wendy Way
- 38 Wendy Way
- 0 Johnson Rd
- 137 Gilmore Rd
- 0 N Walston Bridge Rd Unit 25-513
- LOT 4 N Walston Bridge Rd Unit 4
- LOT 5 N Walston Bridge Rd
- LOT 4 N Walston Bridge Rd
- LOT 3 N Walston Bridge Rd
- 3135 Boardwalk Cir
- 2366 N Walston Bridge Rd
- 2401 Woodridge Dr
- 600 E Ridgewood Rd
- 1679 Curry Hwy
- 3602 Ashwood Dr
- 102 Harvest Cir Unit LOT 64
- 3705 Fox Run
- 3703 Fox Run
- 2100 Heatherwood Cir
- 3701 Fox Run
- 3701 Fox Run
- 3702 Fox Run
- 3704 Fox Run
- 3800 Fox Run
- 3702 Beaver Run
- 3607 Fox Run
- 3704 Beaver Run
- 3805 Fox Run
- 3700 Fox Run
- 2103 Heatherwood Cir
- 3802 Fox Run
- 2102 Heatherwood Cir
- 3700 Beaver Run
- 2001 Heatherwood Cir
- 3608 Fox Run
- 3605 Fox Run
